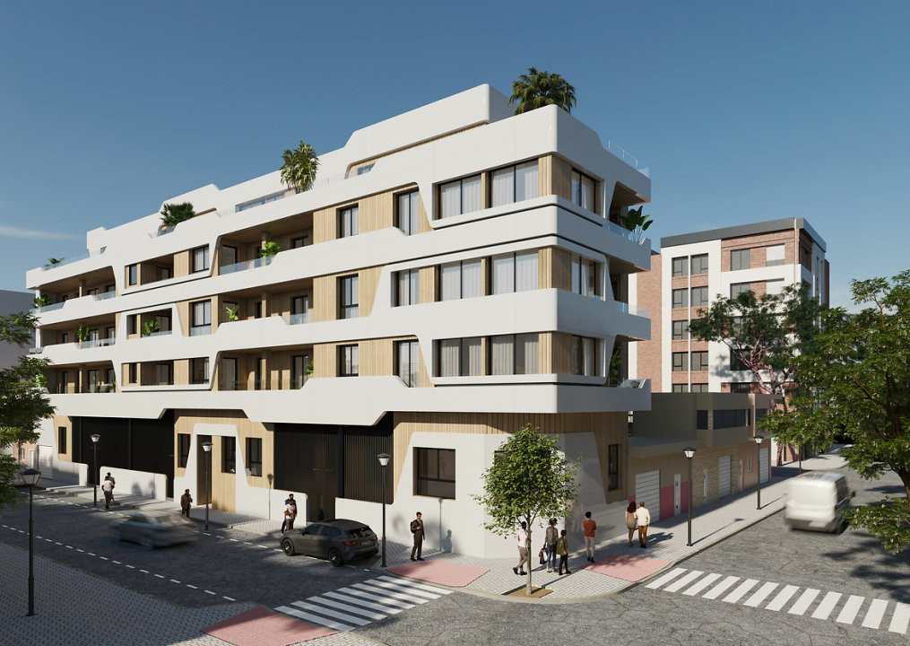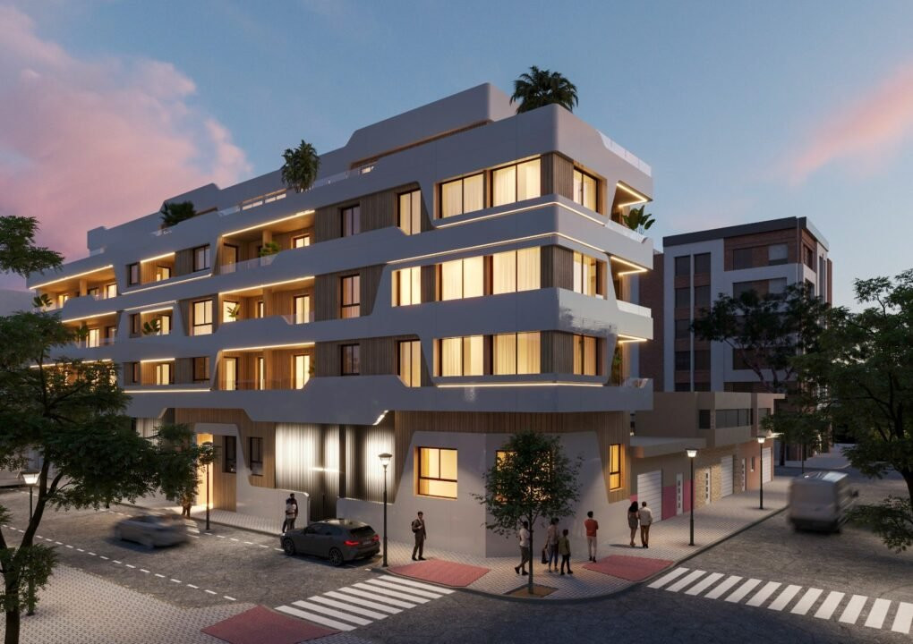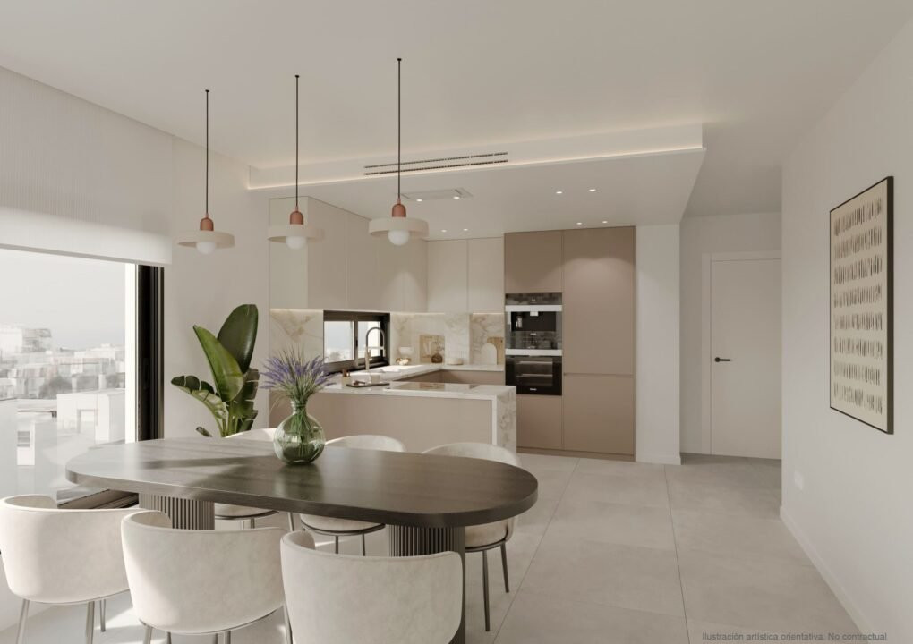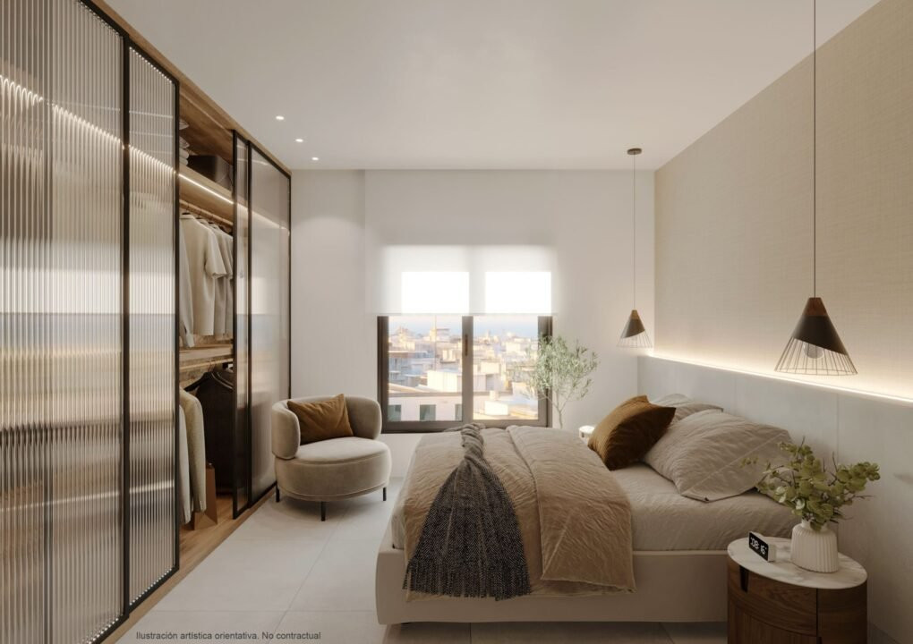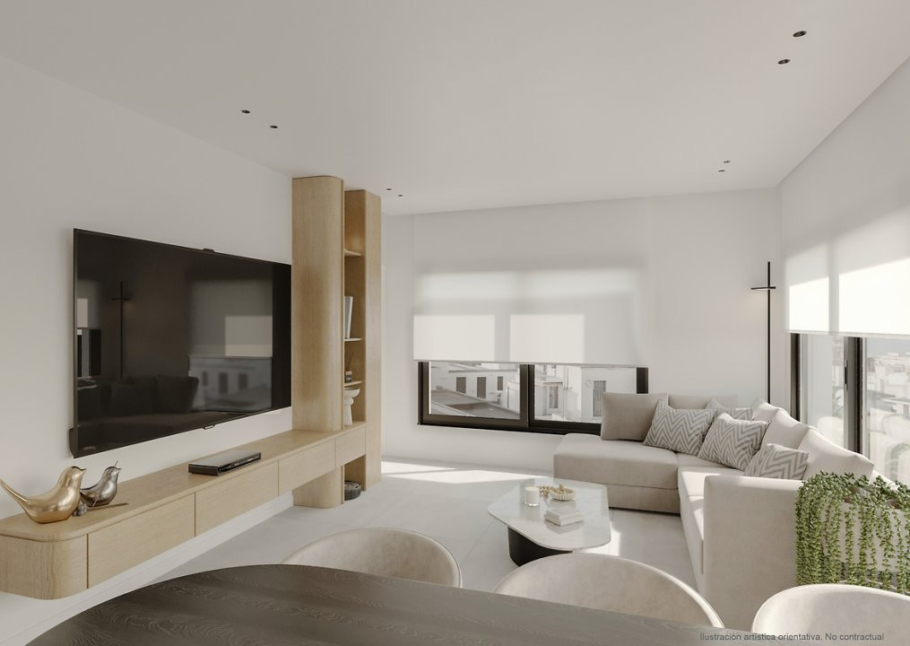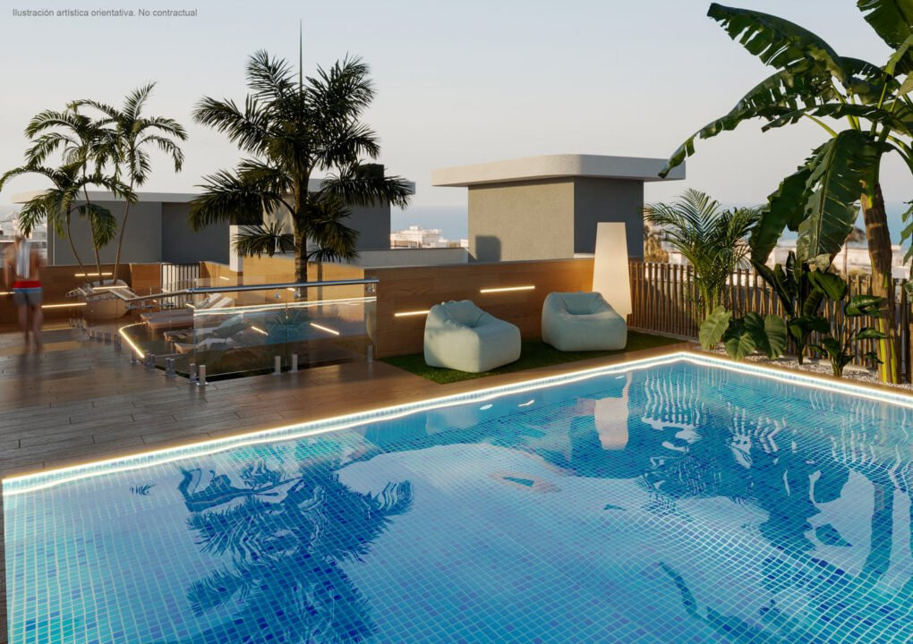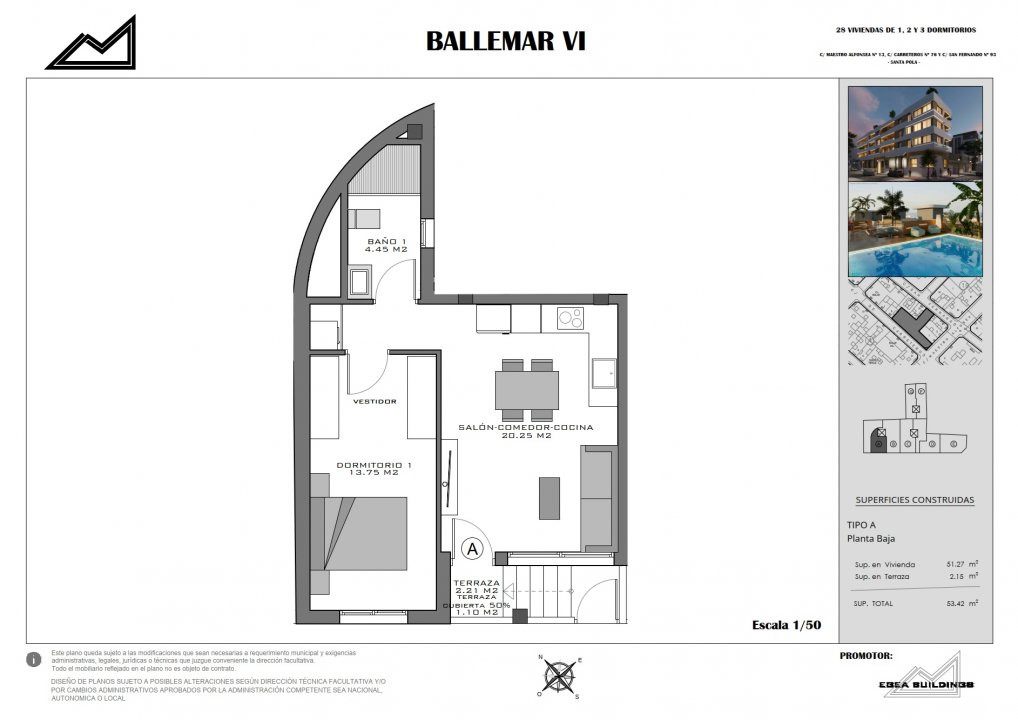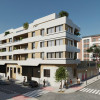
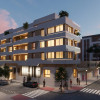
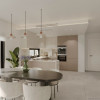
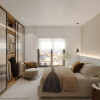
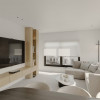
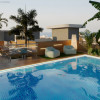
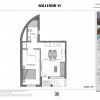
1 bedroom apartment in Ballemar VI - close to the sea
Santa Pola
190.000€
Bedrooms
1
Floor
Parter
Built year
2027
- ID:P980
- Rooms:2
- Bedrooms:1
- Area:51.27 mp
- Balconies area:2.15 mp
- Total area:53.42 mp
- Floor:Parter
- Kitchens:1
- Balconies:1
- Garages:1
- Built year:2027
Description
A Lifestyle Close to the Sea
Welcome to Ballemar VI, a contemporary residential development designed for those who value comfort, style, and proximity to the Mediterranean.
Located at Calle Maestro Alfonsea 13, Santa Pola, this exclusive building features 33 elegant apartments with 1, 2 and 3 bedrooms, all including a private parking space and storage room.
Enjoy every day with the sea breeze nearby — just 900 m from the beach, a short walk from Santa Pola Bus Station (400 m) and supermarkets (300 m), and only 14 km from Alicante Airport.
With all services at hand, Ballemar VI offers a privileged coastal lifestyle with excellent connections to Alicante and Elche.
Highlights
33 apartments with 1, 2 and 3 bedrooms
Private parking and storage included
Fully equipped kitchens with all appliances
Rooftop pool and sun terrace with sea views
Modern architecture and premium finishes
Just 900 m from the beach
Air conditioning (hot/cold) via ducts
Energy-efficient design and aerothermal hot-water system
Quality & Building Specifications
Structure & Foundation
Reinforced concrete foundation (HA/30/B/20/XA2 + steel B-500-S) per Spanish code RD 470-2021.
Reticular concrete slabs (30 cm) with double-direction ribs for maximum structural strength.
Facade & Insulation
Ceramic brick wall (12 cm) + EPS insulation (8 cm, λ = 0.029 W/mK) + interior brick wall (7 cm).
Exterior finished in monocapa mortar and porcelain cladding.
Glass balcony railings and smooth plaster interior finish.
Roof
Flat roof with asphalt waterproof membrane, 80 mm extruded-polystyrene insulation, and anti-slip ceramic paving.
Walls & Ceilings
Acoustic insulation between units and common areas.
False ceilings in plasterboard; removable in bathrooms.
Smooth white plastic paint finish.
Flooring & Tiling
Large-format porcelain tiles throughout.
Bathrooms fully tiled floor-to-ceiling with first-class ceramics.
Non-slip outdoor flooring in communal and terrace areas.
Joinery
Exterior: anodized aluminium with Climalit double glazing (low-emissivity).
Interior: solid MDF lacquered white doors with stainless-steel hardware.
Armored main door with security lock.
Built-in wardrobes with oak-finished fronts.
Kitchen
Laminated cabinets (upper + lower), soft-close fittings, granite countertop, and stainless-steel sink.
Includes fridge, oven, microwave, ceramic hob, extractor hood, dishwasher, washing machine, and dryer.
Plumbing & Sanitaryware
Multilayer or polypropylene piping, aerothermal domestic hot-water production.
First-class monoblock taps and shower trays; bathroom furniture included.
Mechanical ventilation in humid areas.
Electrical & Telecommunications
High electrification level (9.2 kW) with safety panel and independent circuits.
Video intercom, DTT + satellite TV, RJ45 data/phone sockets in living room and bedrooms.
White modular mechanisms.
Climate Control
Ducted air conditioning (hot/cold) throughout the property.
Private terraces with water, power, and TV connection.
Garage & Storage
Private parking and storage room included.
Motorized garage gate for entry/exit.
Communal Areas
Rooftop swimming pool finished with gresite mosaic and lighting.
Lift access from garage to rooftop solarium.
Construction start: August 30 2025
Estimated completion: Q2 2027
Read more
Welcome to Ballemar VI, a contemporary residential development designed for those who value comfort, style, and proximity to the Mediterranean.
Located at Calle Maestro Alfonsea 13, Santa Pola, this exclusive building features 33 elegant apartments with 1, 2 and 3 bedrooms, all including a private parking space and storage room.
Enjoy every day with the sea breeze nearby — just 900 m from the beach, a short walk from Santa Pola Bus Station (400 m) and supermarkets (300 m), and only 14 km from Alicante Airport.
With all services at hand, Ballemar VI offers a privileged coastal lifestyle with excellent connections to Alicante and Elche.
Highlights
33 apartments with 1, 2 and 3 bedrooms
Private parking and storage included
Fully equipped kitchens with all appliances
Rooftop pool and sun terrace with sea views
Modern architecture and premium finishes
Just 900 m from the beach
Air conditioning (hot/cold) via ducts
Energy-efficient design and aerothermal hot-water system
Quality & Building Specifications
Structure & Foundation
Reinforced concrete foundation (HA/30/B/20/XA2 + steel B-500-S) per Spanish code RD 470-2021.
Reticular concrete slabs (30 cm) with double-direction ribs for maximum structural strength.
Facade & Insulation
Ceramic brick wall (12 cm) + EPS insulation (8 cm, λ = 0.029 W/mK) + interior brick wall (7 cm).
Exterior finished in monocapa mortar and porcelain cladding.
Glass balcony railings and smooth plaster interior finish.
Roof
Flat roof with asphalt waterproof membrane, 80 mm extruded-polystyrene insulation, and anti-slip ceramic paving.
Walls & Ceilings
Acoustic insulation between units and common areas.
False ceilings in plasterboard; removable in bathrooms.
Smooth white plastic paint finish.
Flooring & Tiling
Large-format porcelain tiles throughout.
Bathrooms fully tiled floor-to-ceiling with first-class ceramics.
Non-slip outdoor flooring in communal and terrace areas.
Joinery
Exterior: anodized aluminium with Climalit double glazing (low-emissivity).
Interior: solid MDF lacquered white doors with stainless-steel hardware.
Armored main door with security lock.
Built-in wardrobes with oak-finished fronts.
Kitchen
Laminated cabinets (upper + lower), soft-close fittings, granite countertop, and stainless-steel sink.
Includes fridge, oven, microwave, ceramic hob, extractor hood, dishwasher, washing machine, and dryer.
Plumbing & Sanitaryware
Multilayer or polypropylene piping, aerothermal domestic hot-water production.
First-class monoblock taps and shower trays; bathroom furniture included.
Mechanical ventilation in humid areas.
Electrical & Telecommunications
High electrification level (9.2 kW) with safety panel and independent circuits.
Video intercom, DTT + satellite TV, RJ45 data/phone sockets in living room and bedrooms.
White modular mechanisms.
Climate Control
Ducted air conditioning (hot/cold) throughout the property.
Private terraces with water, power, and TV connection.
Garage & Storage
Private parking and storage room included.
Motorized garage gate for entry/exit.
Communal Areas
Rooftop swimming pool finished with gresite mosaic and lighting.
Lift access from garage to rooftop solarium.
Construction start: August 30 2025
Estimated completion: Q2 2027
Specifications
Electricity
Water
Sewerage
Cable TV
Fiber optic
Air conditioning
Basement storage room
Furnished kitchen
Equipped kitchen
Unfurnished
Intercom
Elevator
Common courtyard
Outdoor pool
Ovidiu Pasare
+34665054008
Interested in this property ?

