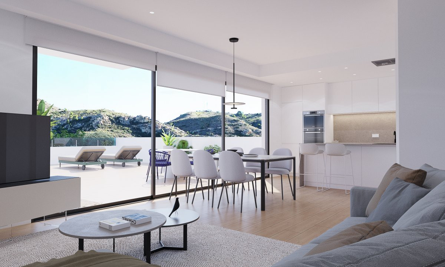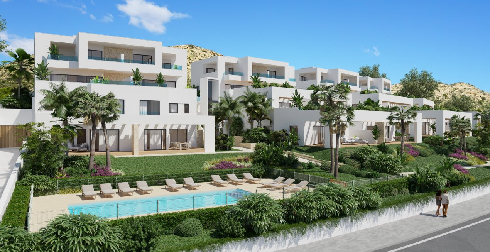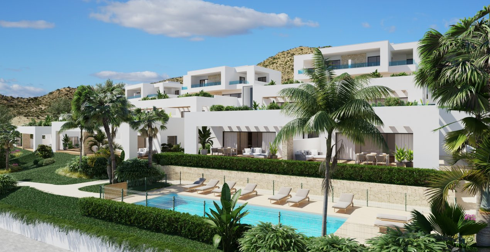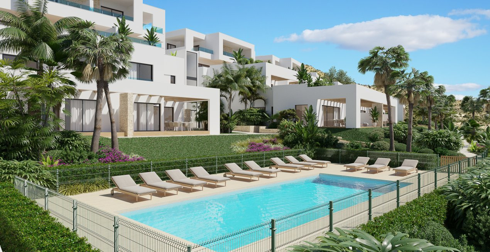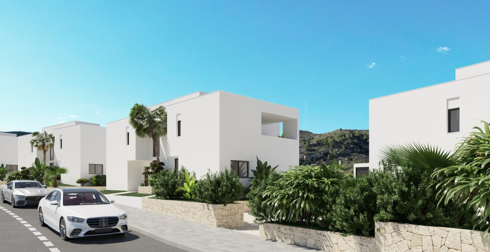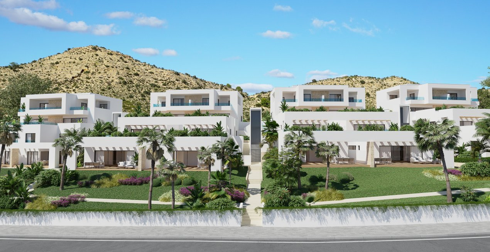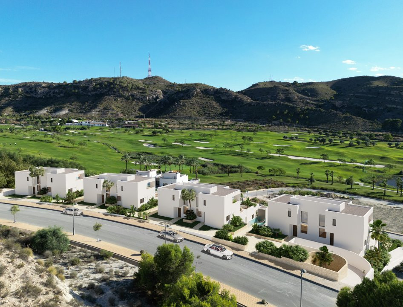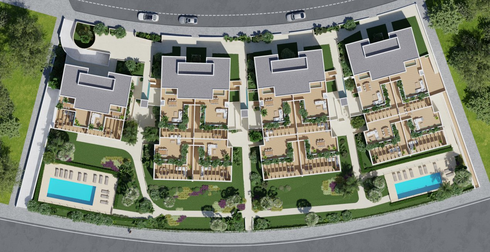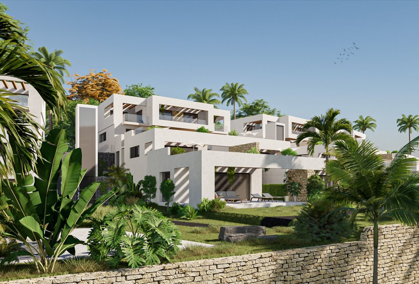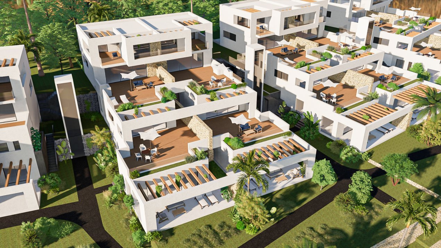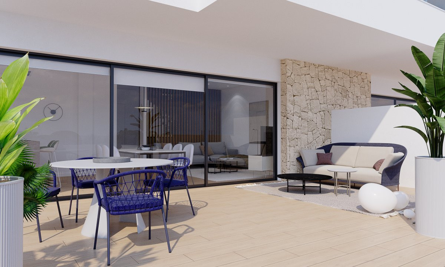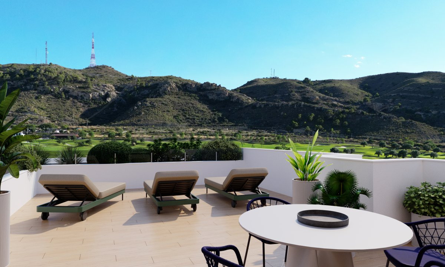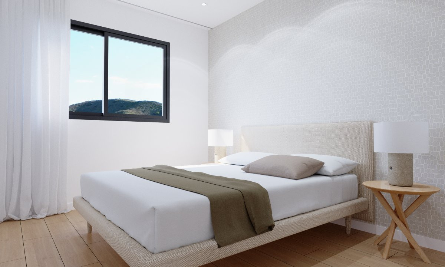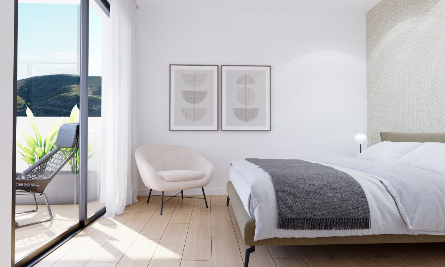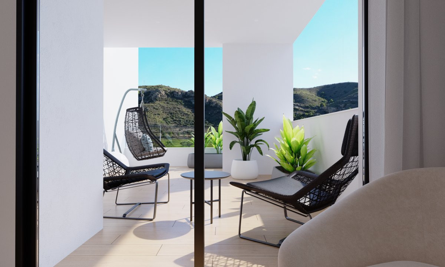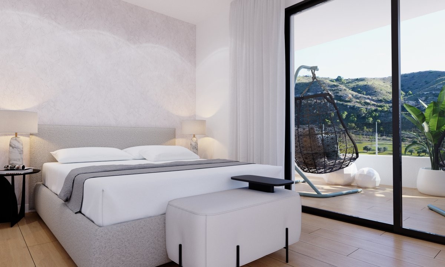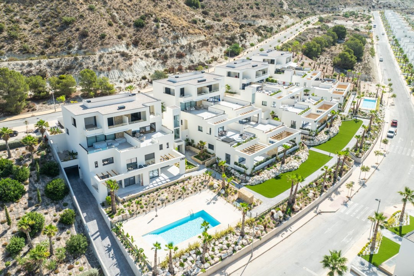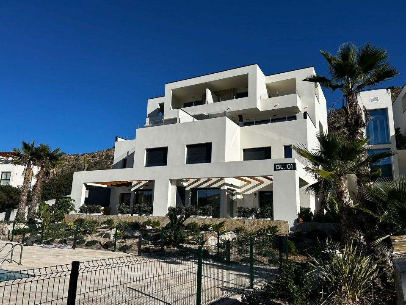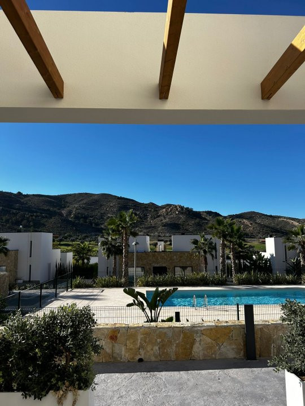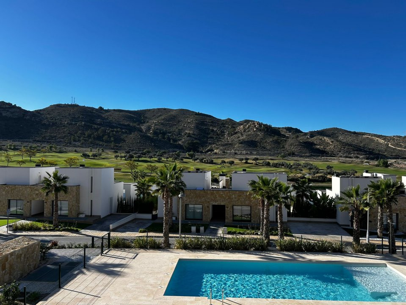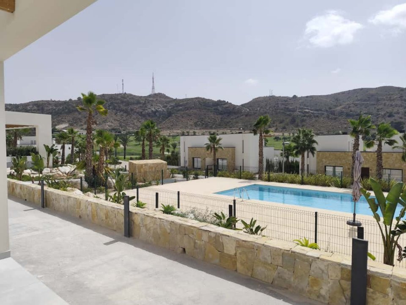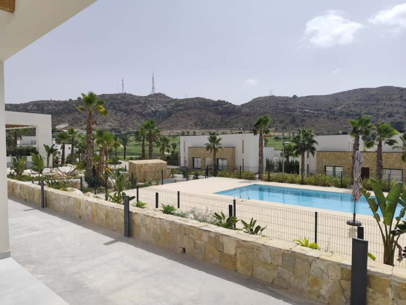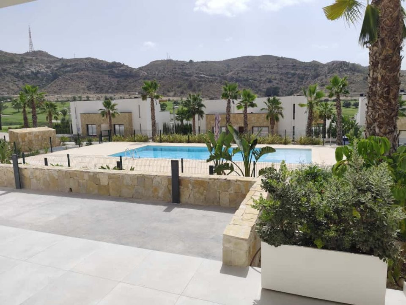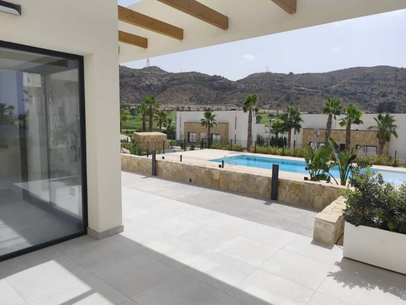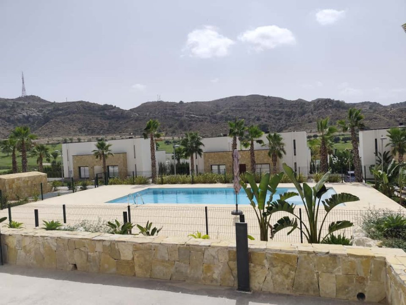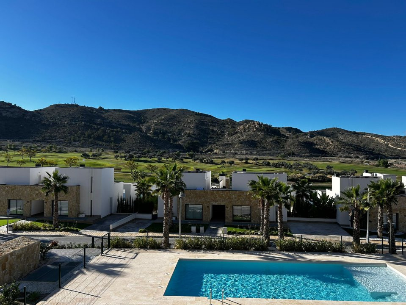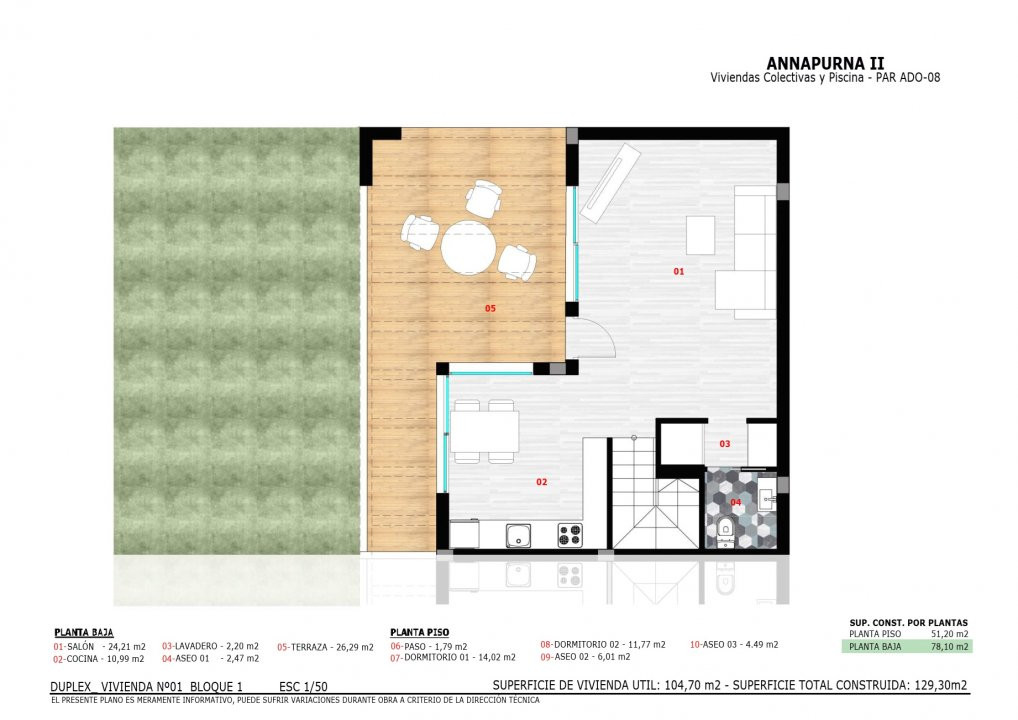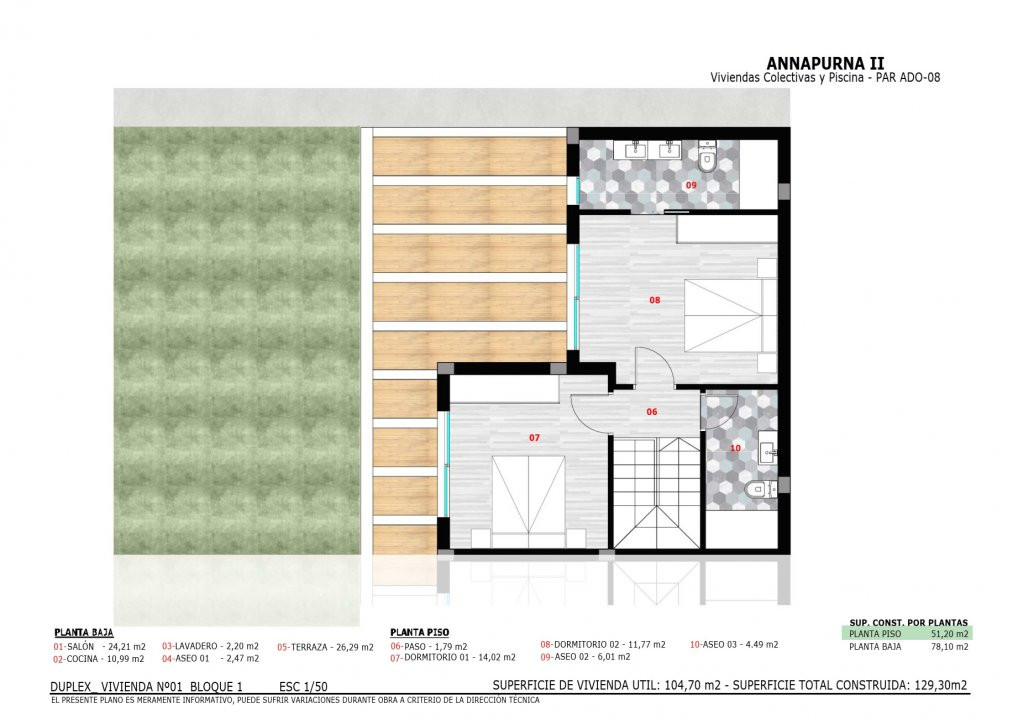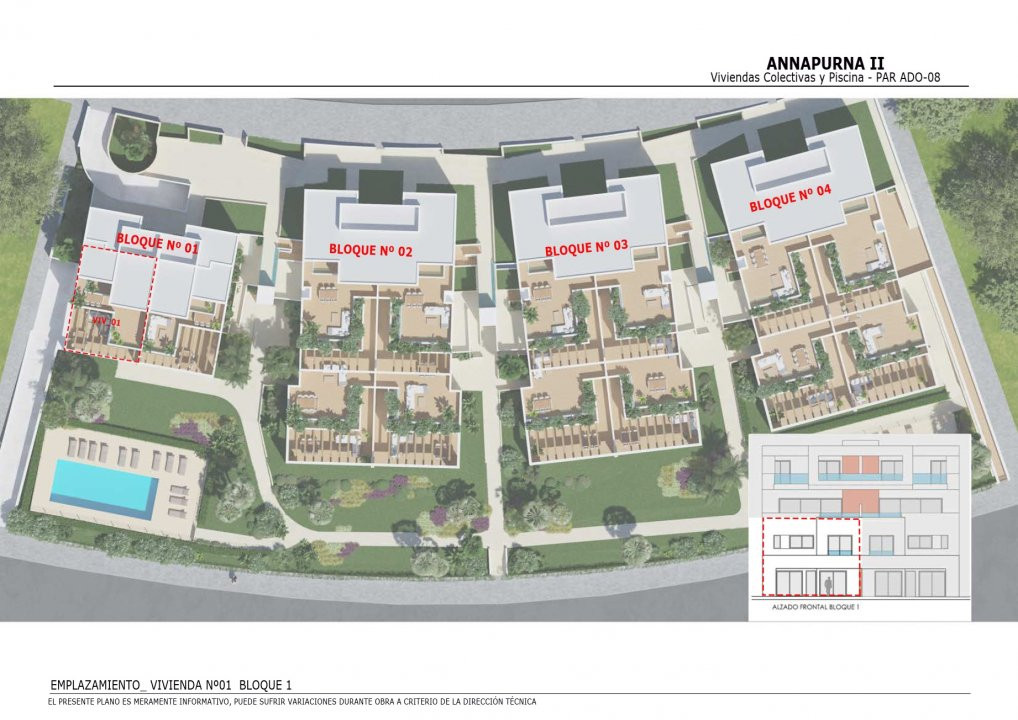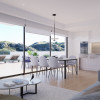
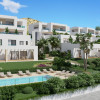
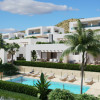
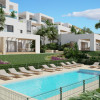
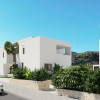
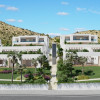
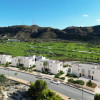
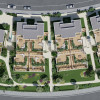
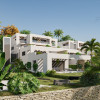
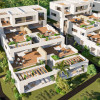
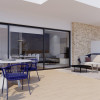
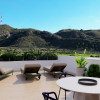
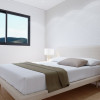
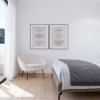
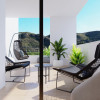
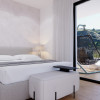
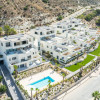
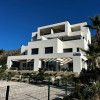
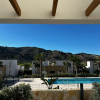
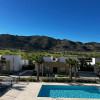
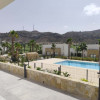
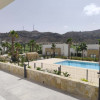
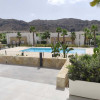
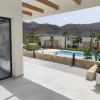
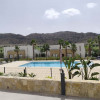
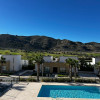
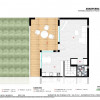
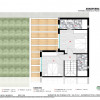
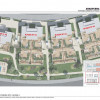
Ready-to-move Duplex - Annapurna II - exclusive residential complex
Font de Llop Golf
389.000€
Built area
129.30 mp
Bedrooms
2
Floor
Parter
Built year
2024
- ID:P1007
- Rooms:3
- Bedrooms:2
- Area:104.70 mp
- Terraces:26.29 mp
- Total area:130.99 mp
- Floor:Parter
- Kitchens:1
- Bathrooms:3
- Garages:1
- Built year:2024
Description
🏡 Annapurna II – Elevated Living on the Fairways of Font del Llop
A new benchmark for luxury golfside residences. Annapurna II is an exclusive residential enclave ideally positioned on the prestigious Font del Llop Golf Course, where modern architecture blends seamlessly with breathtaking mountain and valley views. Designed for those who appreciate serenity, design excellence, and a healthy Mediterranean lifestyle.
Whether you are seeking a permanent home, a premium holiday retreat, or a smart investment, Annapurna II offers an exceptional living experience with 2- and 3-bedroom apartments & duplexes, each thoughtfully crafted for comfort, privacy, and sustainability.
🌍 Prime Location — Connected Yet Peaceful
Live surrounded by nature, yet minutes from everything:
Golf Course: 1 min
Local Services & Shops: 5 mins
Elche: 10 mins
Alicante Airport: 15 mins
Costa Blanca Beaches: 15–20 mins
Alicante City Centre: 20 mins
Font del Llop is a rapidly growing resort offering hiking & cycling routes, a first-class clubhouse with a Mediterranean restaurant, and future expansion including shopping area, hotel, gym & sports zones.
✨ Property Highlights
Modern, stepped architecture (no neighbors above or below) — unique privacy
Spacious open-plan interiors with abundant natural light
Large terraces designed for panoramic outdoor living
Fully equipped designer kitchens + utility room
Elegant master suites with premium fittings
Communal gardens with Mediterranean landscaping
2 swimming pools for relaxation & leisure
1 underground parking space + private storage included with every unit
🔋 Smart Comfort & Sustainability
Aerothermal technology for:
Underfloor heating throughout the home
Ducted A/C (hot & cold)
Domestic hot water
High energy efficiency + reduced running costs
Excellent acoustic & thermal insulation
Community Pool · Private Parking · Golf Views · Built-in Wardrobes
🏗️ Construction & Quality Specifications
Foundations - Isolated reinforced concrete footings and grade beams according to geotechnical study.
Structure - Reinforced concrete pillars/beams + waffle slabs with permanent formwork.
- Grounding network connected to all metal structural elements.
Roof - Technical roof areas for air-conditioning equipment.
- Thermal-acoustic insulation with XPS + waterproofing membrane.
Façade
Double ceramic brick wall with ventilated air chamber.
Thermal & acoustic insulation + waterproof monocouche white render.
Natural stone accents as decorative elements.
Interior Walls & Ceilings
Smooth skim finishing + washable paint.
Suspended plasterboard ceilings; moisture-resistant panels in bathrooms.
Access panels for A/C & ventilation maintenance.
Flooring
Porcelain tiles with wood-style finish (choice of formats).
Premium bathroom porcelain tiles — floors & walls.
Non-slip external porcelain tiles on terraces.
Exterior Joinery
Graphite grey thermally broken aluminum frames.
Double glazing (CLIMALIT) + Guardian Sun protection.
Automatic sunblind pre-wiring in living rooms.
Double glass balustrades with stainless steel profiles.
Aluminum shutters in bedrooms.
Interior Joinery
Reinforced security entrance door with multi-point lock.
Built-in wardrobes: fully lined, shelves + hanging rails.
White lacquered interior doors.
Kitchens
Fully furnished with upper & lower cabinets (custom options).
Porcelain countertops + backsplash (Laminam or similar).
Integrated sink, extractor hood & appliances included.
Bathrooms
Resin walk-in shower with glass/steel enclosure.
Roca The GAP or similar brand sanitaryware.
Thermostatic taps + elegant floating vanity units.
HVAC
High-efficiency ducted A/C system (hot/cold).
Full underfloor heating in all rooms via aerothermal system.
AIRZONE pre-installation.
Electrical & Smart Home
High-grade wiring with surge protection.
LED lighting throughout the home.
TV sockets in all rooms + data jacks (Ethernet).
USB integrated in living room & master suite.
Outdoor terrace lighting.
Alarm pre-installation.
Video intercom pre-wiring.
Communal Areas
Resort-style swimming pools with anti-thermal limestone paving.
Mediterranean gardens with drip irrigation.
Underground garage + storage rooms.
Customization Options (no extra cost – catalog selection)
Kitchen cabinet finishes & countertops
Bathroom/kitchen tiles
Flooring style
Appliances options
Tap fixtures
Extras (with cost)
Paint colours outside standard palette
Wardrobe interior customization
🌟 Annapurna II — Where Nature, Golf & Design Meet
Luxury living bathed in sunlight, surrounded by beauty and tranquility.
Your perfect Mediterranean lifestyle begins here.
Read more
A new benchmark for luxury golfside residences. Annapurna II is an exclusive residential enclave ideally positioned on the prestigious Font del Llop Golf Course, where modern architecture blends seamlessly with breathtaking mountain and valley views. Designed for those who appreciate serenity, design excellence, and a healthy Mediterranean lifestyle.
Whether you are seeking a permanent home, a premium holiday retreat, or a smart investment, Annapurna II offers an exceptional living experience with 2- and 3-bedroom apartments & duplexes, each thoughtfully crafted for comfort, privacy, and sustainability.
🌍 Prime Location — Connected Yet Peaceful
Live surrounded by nature, yet minutes from everything:
Golf Course: 1 min
Local Services & Shops: 5 mins
Elche: 10 mins
Alicante Airport: 15 mins
Costa Blanca Beaches: 15–20 mins
Alicante City Centre: 20 mins
Font del Llop is a rapidly growing resort offering hiking & cycling routes, a first-class clubhouse with a Mediterranean restaurant, and future expansion including shopping area, hotel, gym & sports zones.
✨ Property Highlights
Modern, stepped architecture (no neighbors above or below) — unique privacy
Spacious open-plan interiors with abundant natural light
Large terraces designed for panoramic outdoor living
Fully equipped designer kitchens + utility room
Elegant master suites with premium fittings
Communal gardens with Mediterranean landscaping
2 swimming pools for relaxation & leisure
1 underground parking space + private storage included with every unit
🔋 Smart Comfort & Sustainability
Aerothermal technology for:
Underfloor heating throughout the home
Ducted A/C (hot & cold)
Domestic hot water
High energy efficiency + reduced running costs
Excellent acoustic & thermal insulation
Community Pool · Private Parking · Golf Views · Built-in Wardrobes
🏗️ Construction & Quality Specifications
Foundations - Isolated reinforced concrete footings and grade beams according to geotechnical study.
Structure - Reinforced concrete pillars/beams + waffle slabs with permanent formwork.
- Grounding network connected to all metal structural elements.
Roof - Technical roof areas for air-conditioning equipment.
- Thermal-acoustic insulation with XPS + waterproofing membrane.
Façade
Double ceramic brick wall with ventilated air chamber.
Thermal & acoustic insulation + waterproof monocouche white render.
Natural stone accents as decorative elements.
Interior Walls & Ceilings
Smooth skim finishing + washable paint.
Suspended plasterboard ceilings; moisture-resistant panels in bathrooms.
Access panels for A/C & ventilation maintenance.
Flooring
Porcelain tiles with wood-style finish (choice of formats).
Premium bathroom porcelain tiles — floors & walls.
Non-slip external porcelain tiles on terraces.
Exterior Joinery
Graphite grey thermally broken aluminum frames.
Double glazing (CLIMALIT) + Guardian Sun protection.
Automatic sunblind pre-wiring in living rooms.
Double glass balustrades with stainless steel profiles.
Aluminum shutters in bedrooms.
Interior Joinery
Reinforced security entrance door with multi-point lock.
Built-in wardrobes: fully lined, shelves + hanging rails.
White lacquered interior doors.
Kitchens
Fully furnished with upper & lower cabinets (custom options).
Porcelain countertops + backsplash (Laminam or similar).
Integrated sink, extractor hood & appliances included.
Bathrooms
Resin walk-in shower with glass/steel enclosure.
Roca The GAP or similar brand sanitaryware.
Thermostatic taps + elegant floating vanity units.
HVAC
High-efficiency ducted A/C system (hot/cold).
Full underfloor heating in all rooms via aerothermal system.
AIRZONE pre-installation.
Electrical & Smart Home
High-grade wiring with surge protection.
LED lighting throughout the home.
TV sockets in all rooms + data jacks (Ethernet).
USB integrated in living room & master suite.
Outdoor terrace lighting.
Alarm pre-installation.
Video intercom pre-wiring.
Communal Areas
Resort-style swimming pools with anti-thermal limestone paving.
Mediterranean gardens with drip irrigation.
Underground garage + storage rooms.
Customization Options (no extra cost – catalog selection)
Kitchen cabinet finishes & countertops
Bathroom/kitchen tiles
Flooring style
Appliances options
Tap fixtures
Extras (with cost)
Paint colours outside standard palette
Wardrobe interior customization
🌟 Annapurna II — Where Nature, Golf & Design Meet
Luxury living bathed in sunlight, surrounded by beauty and tranquility.
Your perfect Mediterranean lifestyle begins here.
Specifications
Electricity
Water
Sewerage
Cable TV
Fiber optic
Irrigation system
Air conditioning
Ferestre Termopan
Terrace
Basement storage room
Furnished kitchen
Equipped kitchen
Unfurnished
Video intercom
Leisure spaces
Courtyard
Common courtyard
Garden
Outdoor pool
Ovidiu Pasare
+34665054008
Interested in this property ?

