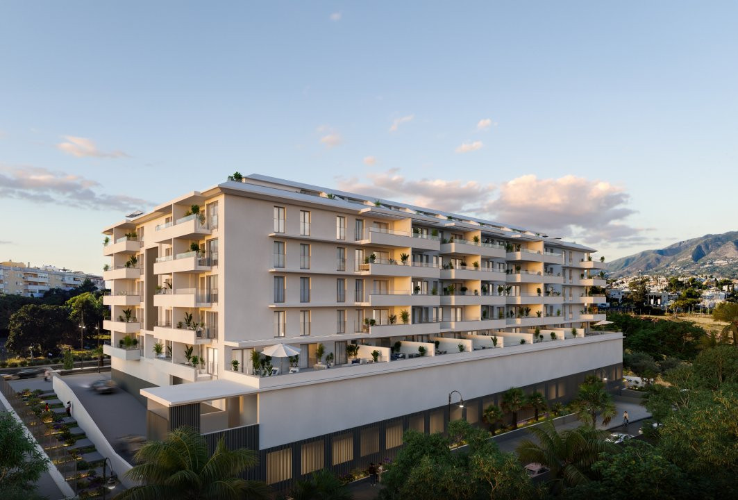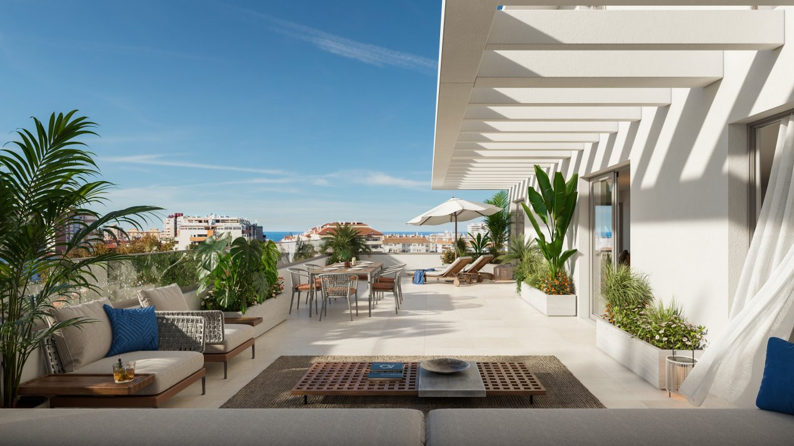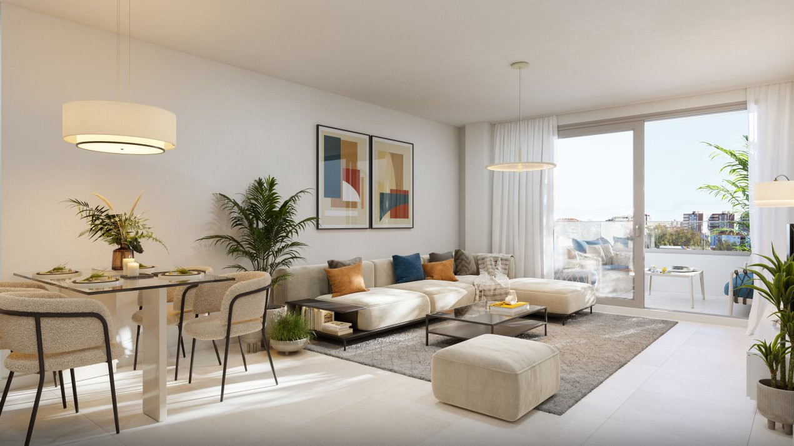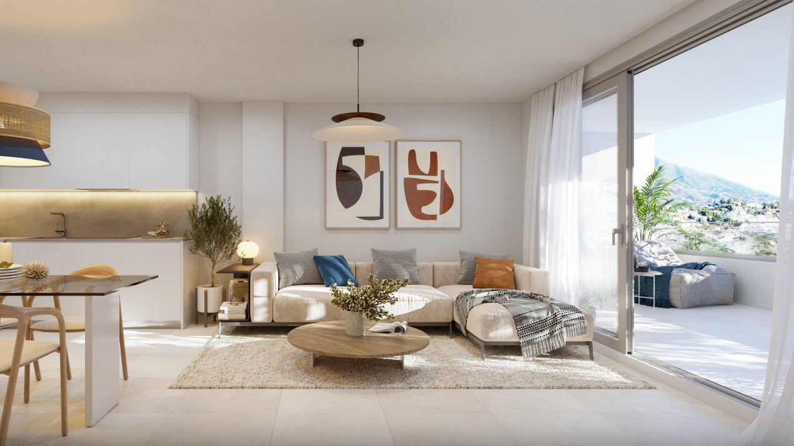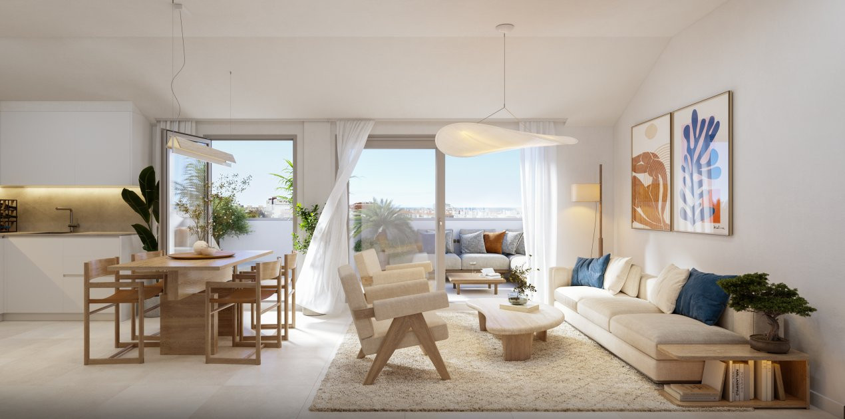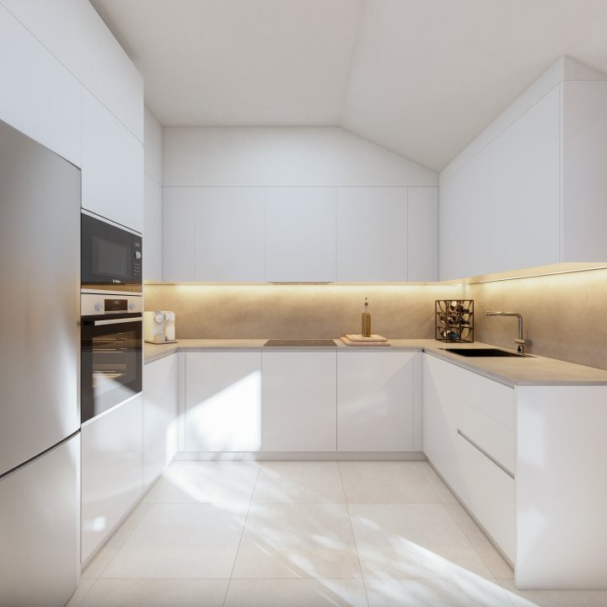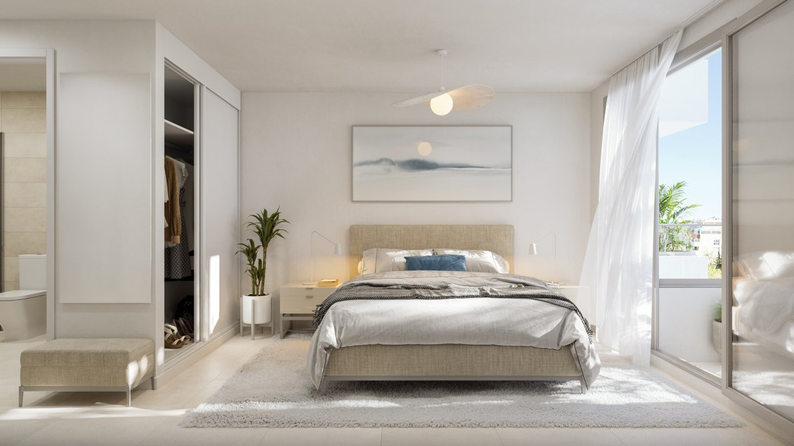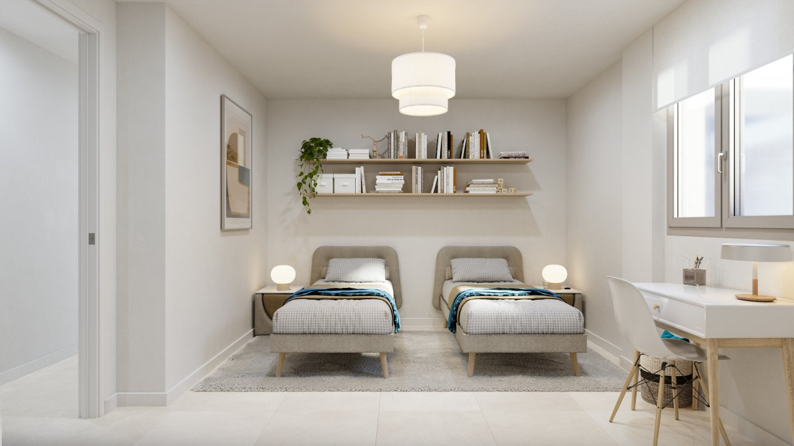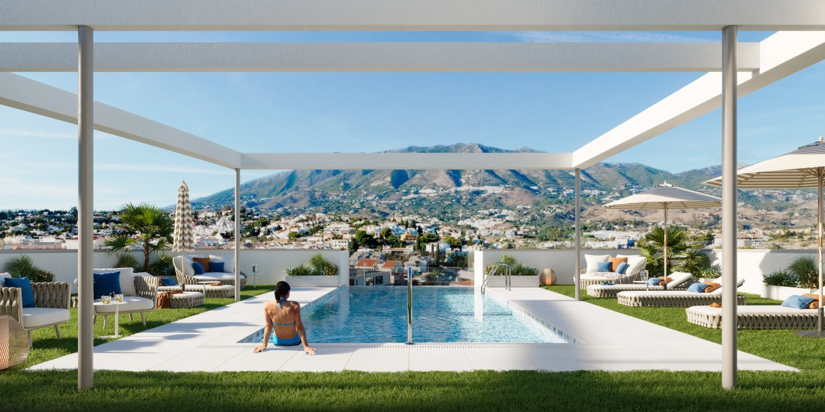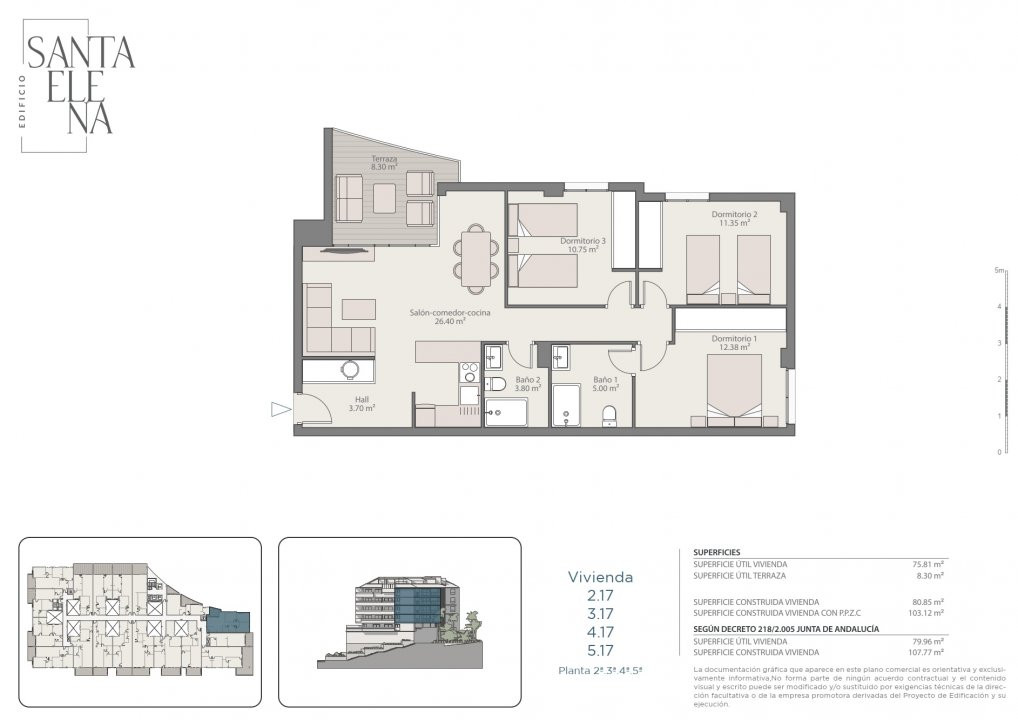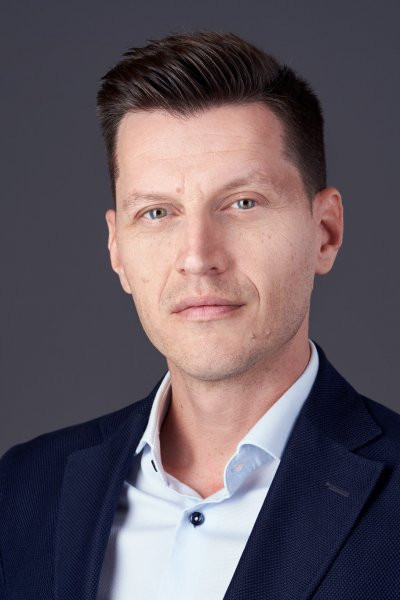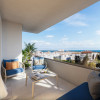

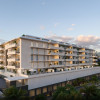

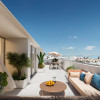
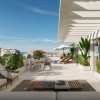
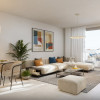
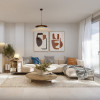
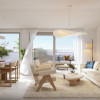

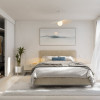

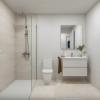
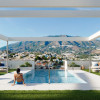
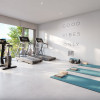

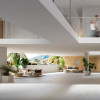
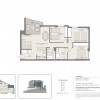
Edificio Santa Elena – Contemporary Living in the Heart of Fuengirola
Fuengirola
374.950€
Built area
107.77 mp
Bedrooms
2
Floor
Floor 2
Built year
2027
- ID:P832
- Rooms:3
- Bedrooms:2
- Area:79.96 mp
- Terraces:8.30 mp
- Total area:88.26 mp
- Floor:Floor 2
- Kitchens:1
- Bathrooms:2
- Garages:1
- Built year:2027
Description
Prime Location with Exceptional Connectivity – Fuengirola, Costa del Sol
Edificio Santa Elena is a premium new-build residential complex located in the heart of Fuengirola’s multicultural and vibrant setting. This coastal town is known for its lively atmosphere, culinary diversity, cultural events, and wide range of leisure and service offerings. With a 7 km promenade and charming old town, Fuengirola is an increasingly attractive destination for Spanish and international residents alike.
Strategic Location:
750 m from Fuengirola city centre
1 km from the marina
1.6 km from the beach
23 km from Málaga International Airport
31 km from Marbella
Direct access to A-7 and AP-7 highways
Nearby: international schools, supermarkets, sports centres, zoo, water park, shopping centres
An Elegant Residential Complex for Modern Living
The development includes 99 homes with 1, 2 or 3 bedrooms, ranging from approx. 60 m² to 120 m². Each property includes:
Contemporary architecture and high-quality materials
Large windows for abundant natural light
Advanced sound and thermal insulation
Aerothermal system for domestic hot water production
Fully fitted kitchens with quartz countertops, induction hob, oven, and extractor fan
Pre-installed climate control system
Communal Areas for Wellness and Productivity
Rooftop saltwater swimming pool (40 m²) with 180 m² panoramic solarium and views of the sea and mountains
Fully equipped gym and coworking room, furnished and air-conditioned
Welcoming first-floor lobby
Private parking space and storage room included with every unit
Technical Specifications – Quality in Every Detail
Structure: reinforced concrete slab foundation, designed per CTE structural safety regulations, reviewed by independent technical control body (OCT)
Façades: rendered and painted walls with interior thermal insulation per CTE requirements
Roofs: flat and sloped, thermally and waterproof insulated, anti-slip porcelain stoneware finish for terraces
Windows: double-glazed thermo-acoustic units with PVC or aluminium frames and thermal break, safety glass as required
Flooring: rectified porcelain tiles (60x60 cm) in light tones, anti-slip tiles on terraces
Ceilings: false ceilings in kitchens, bathrooms, and hallways, with access panel for AC units
Partitions: laminated plasterboard on metal frame with acoustic and thermal insulation; acoustic brick walls between homes
Doors: security entrance door, white lacquered interior doors, fully fitted modular wardrobes
Ventilation: centralized extraction system according to CTE for kitchens and bathrooms
Plumbing: separate silent drainage system for rain and waste water, cold/hot water pipes with collectors and shut-off valves
Climate Control: INVERTER heating/cooling system on the roof, concealed ducts and diffusers, wall thermostat in the living room
Electrical & Telecoms: compliant with REBT, TV/phone/data sockets, automatic video intercom
Bathrooms: premium fixtures, soft-close toilets, ECO mixer taps, walk-in showers, vanity units with drawers, thermostatic shower column, integrated toilet shower in master bathroom
Kitchens: fully fitted with quartz countertops and appliances: induction hob, oven, extractor fan, microwave, stainless steel sink
Garage: automatic entry gate, CO2 and fire detection systems, polished concrete flooring, pre-installation for electric vehicle charging
Santa Elena – A complete lifestyle: live, work, connect, and relax.
Read more
Edificio Santa Elena is a premium new-build residential complex located in the heart of Fuengirola’s multicultural and vibrant setting. This coastal town is known for its lively atmosphere, culinary diversity, cultural events, and wide range of leisure and service offerings. With a 7 km promenade and charming old town, Fuengirola is an increasingly attractive destination for Spanish and international residents alike.
Strategic Location:
750 m from Fuengirola city centre
1 km from the marina
1.6 km from the beach
23 km from Málaga International Airport
31 km from Marbella
Direct access to A-7 and AP-7 highways
Nearby: international schools, supermarkets, sports centres, zoo, water park, shopping centres
An Elegant Residential Complex for Modern Living
The development includes 99 homes with 1, 2 or 3 bedrooms, ranging from approx. 60 m² to 120 m². Each property includes:
Contemporary architecture and high-quality materials
Large windows for abundant natural light
Advanced sound and thermal insulation
Aerothermal system for domestic hot water production
Fully fitted kitchens with quartz countertops, induction hob, oven, and extractor fan
Pre-installed climate control system
Communal Areas for Wellness and Productivity
Rooftop saltwater swimming pool (40 m²) with 180 m² panoramic solarium and views of the sea and mountains
Fully equipped gym and coworking room, furnished and air-conditioned
Welcoming first-floor lobby
Private parking space and storage room included with every unit
Technical Specifications – Quality in Every Detail
Structure: reinforced concrete slab foundation, designed per CTE structural safety regulations, reviewed by independent technical control body (OCT)
Façades: rendered and painted walls with interior thermal insulation per CTE requirements
Roofs: flat and sloped, thermally and waterproof insulated, anti-slip porcelain stoneware finish for terraces
Windows: double-glazed thermo-acoustic units with PVC or aluminium frames and thermal break, safety glass as required
Flooring: rectified porcelain tiles (60x60 cm) in light tones, anti-slip tiles on terraces
Ceilings: false ceilings in kitchens, bathrooms, and hallways, with access panel for AC units
Partitions: laminated plasterboard on metal frame with acoustic and thermal insulation; acoustic brick walls between homes
Doors: security entrance door, white lacquered interior doors, fully fitted modular wardrobes
Ventilation: centralized extraction system according to CTE for kitchens and bathrooms
Plumbing: separate silent drainage system for rain and waste water, cold/hot water pipes with collectors and shut-off valves
Climate Control: INVERTER heating/cooling system on the roof, concealed ducts and diffusers, wall thermostat in the living room
Electrical & Telecoms: compliant with REBT, TV/phone/data sockets, automatic video intercom
Bathrooms: premium fixtures, soft-close toilets, ECO mixer taps, walk-in showers, vanity units with drawers, thermostatic shower column, integrated toilet shower in master bathroom
Kitchens: fully fitted with quartz countertops and appliances: induction hob, oven, extractor fan, microwave, stainless steel sink
Garage: automatic entry gate, CO2 and fire detection systems, polished concrete flooring, pre-installation for electric vehicle charging
Santa Elena – A complete lifestyle: live, work, connect, and relax.
Specifications
Electricity
Water
Sewerage
Cable TV
Fiber optic
Irrigation system
Terrace
Furnished kitchen
Partially equipped kitchen
Unfurnished
Video intercom
Elevator
Leisure spaces
Roof
Common courtyard
Outdoor pool
Ovidiu Pasare
+34665054008
Interested in this property ?



