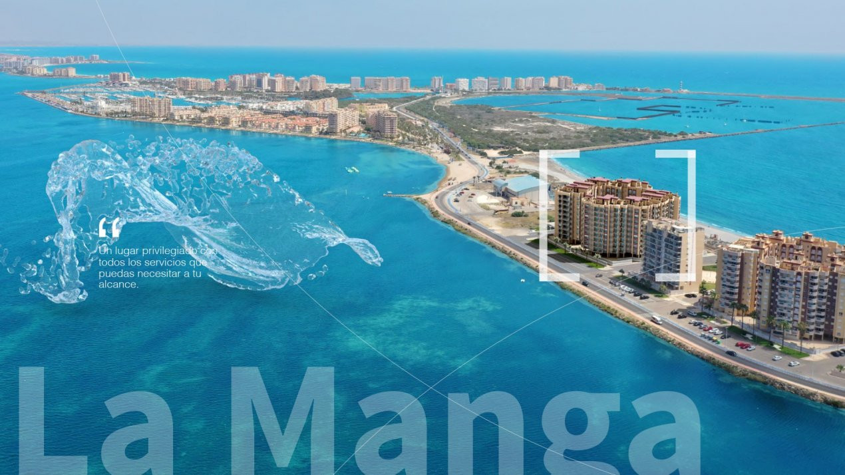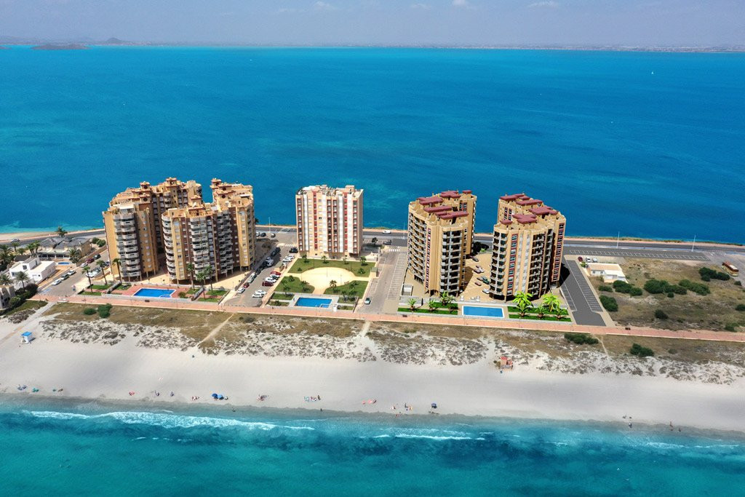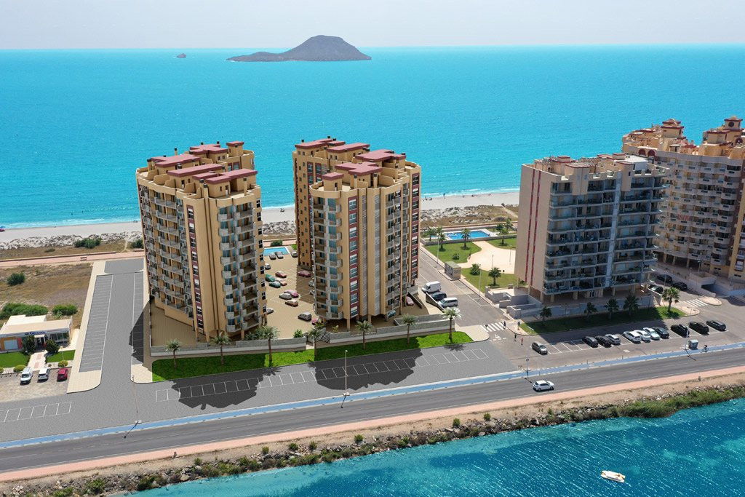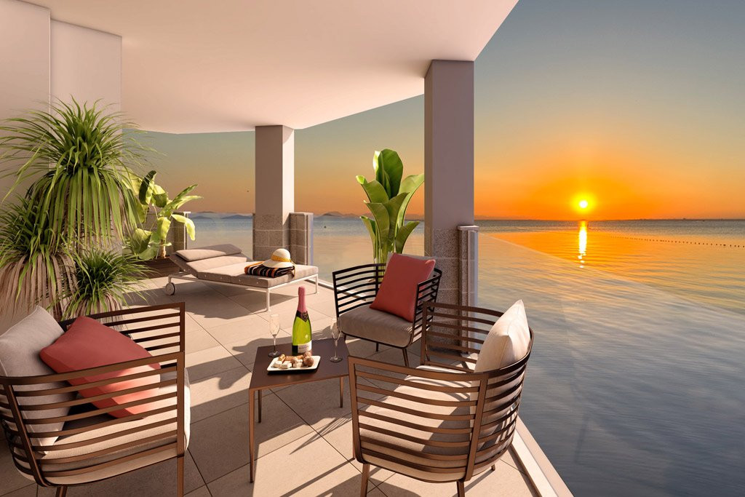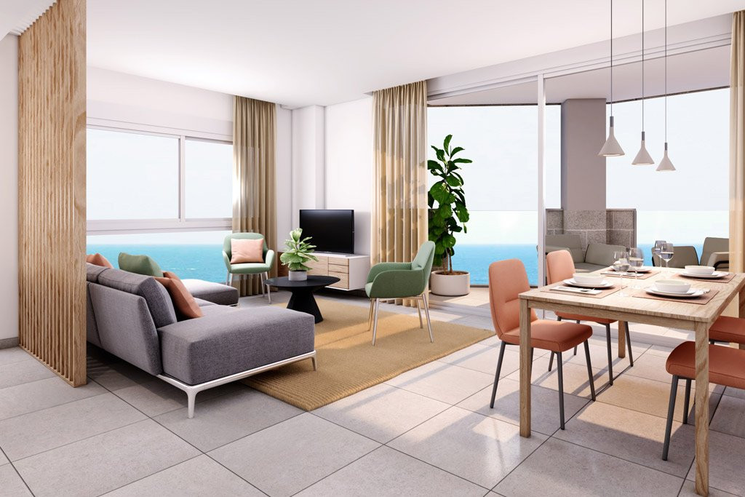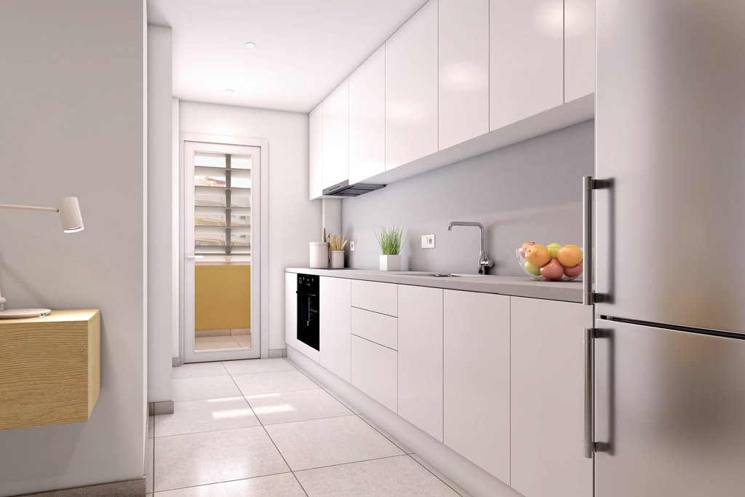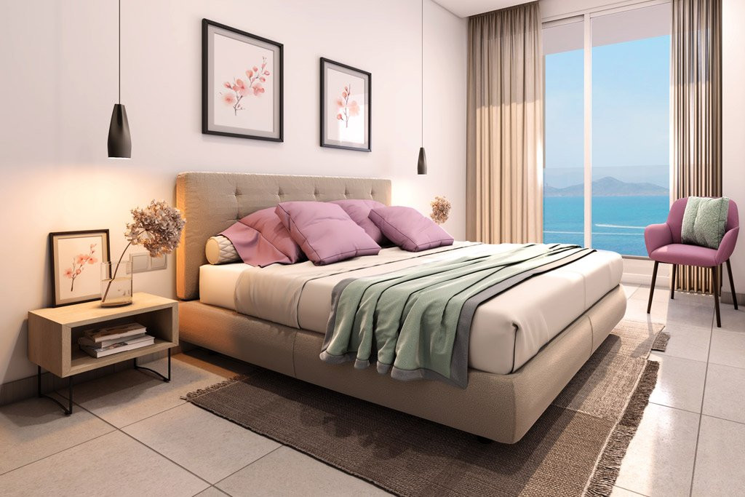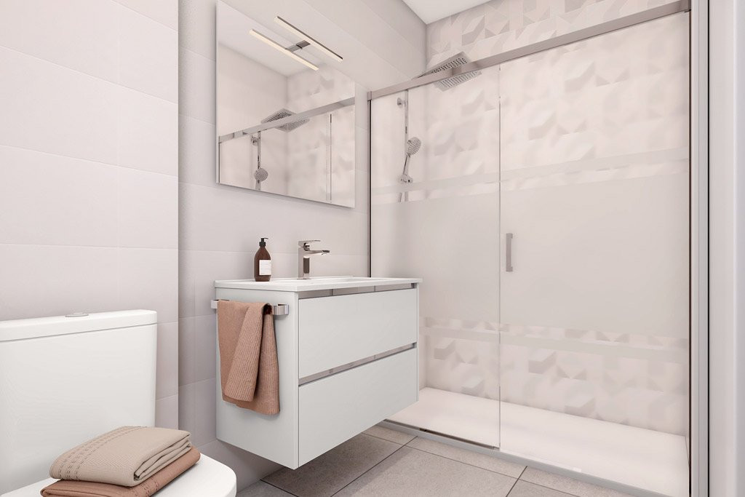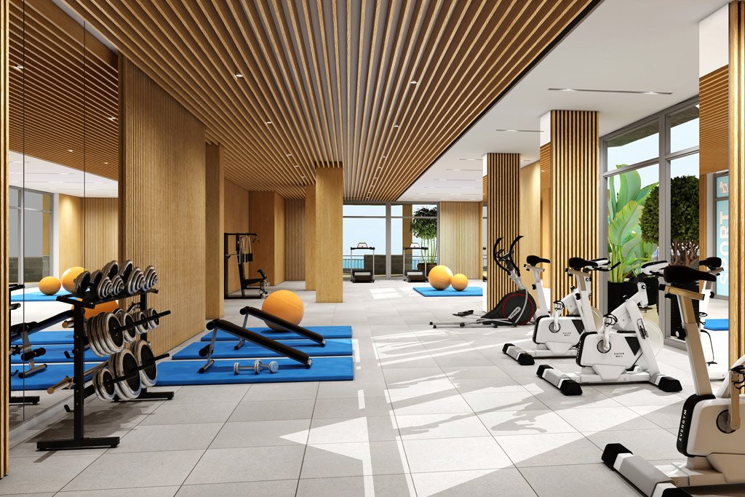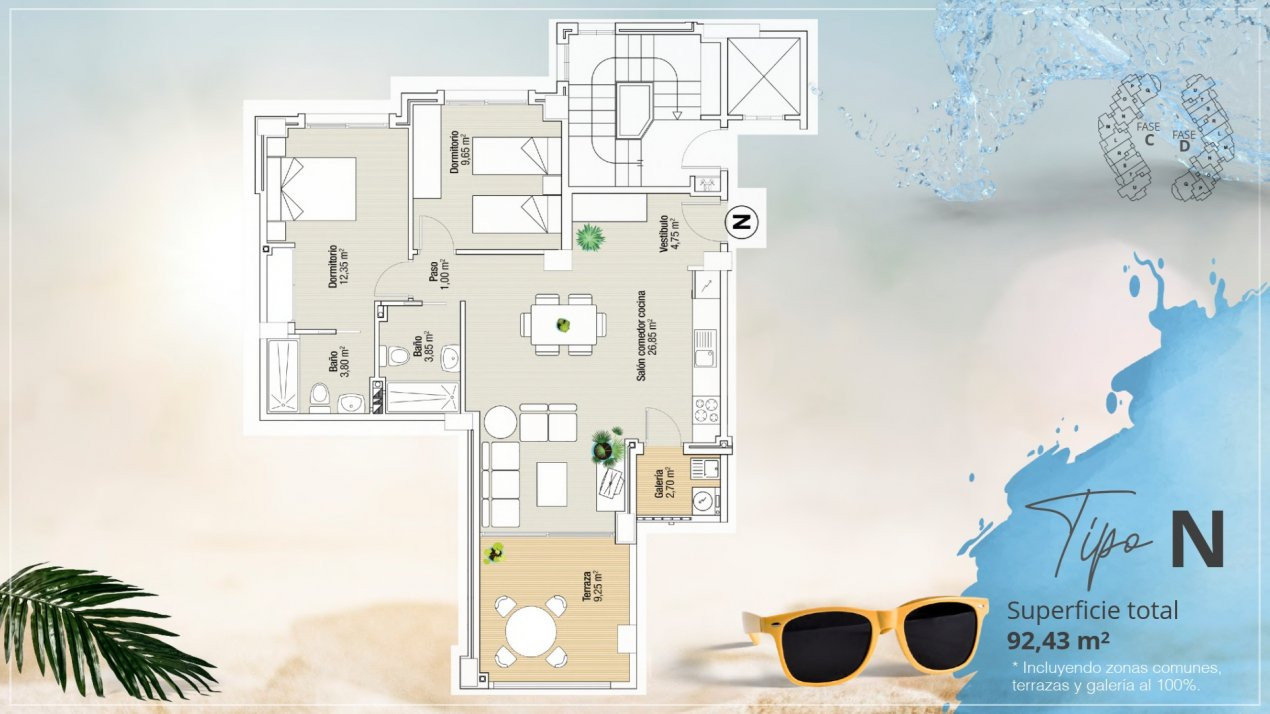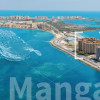
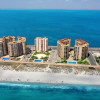
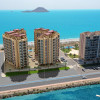
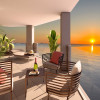
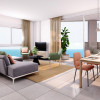
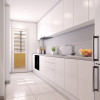
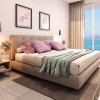
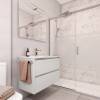
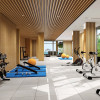
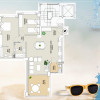
2 bedroom Apartment in Residencial Playa Principe - Between Two Seas
La Manga Del Mar Menor
238.000€
Built area
92.43 mp
Bedrooms
2
Floor
Parter
Built year
2026
- ID:P911
- Rooms:3
- Bedrooms:2
- Area:78.56 mp
- Terraces:75.95 mp
- Total area:154.51 mp
- Floor:Parter
- Kitchens:1
- Bathrooms:2
- Pret parcare:15.000€
- Built year:2026
Description
Seaside Living Reimagined on the Idyllic La Manga Strip
Welcome to Playa Príncipe – Phase D, an exclusive new residential development nestled at the most privileged stretch of La Manga del Mar Menor, where the Mediterranean Sea and the Mar Menor lagoon embrace your new home. Designed to deliver a serene yet connected lifestyle, these modern seafront apartments offer premium finishes, thoughtful layouts, and breathtaking panoramic terraces.
Whether you're seeking a permanent residence, a smart investment, or a second home in the sun, Playa Príncipe offers the ultimate beachside experience — over 300 days of sunshine per year, direct access to both seas, and a full suite of amenities at your doorstep.
Location: La Manga del Mar Menor, Murcia
A true coastal gem in southeast Spain, La Manga boasts over 70 kilometers of pristine coastline and a unique double-beach landscape. The area is known for its clear, shallow waters, peaceful ambiance, nautical activities, and proximity to the protected natural parks of Calblanque and Cabo de Palos.
Property Highlights:
🏖 Prime beachfront location between the Mediterranean & Mar Menor
🏠 Apartments from 71 to 138 m² (including terraces and common areas)
🌅 Panoramic terraces with glass railings – ideal for sunrise and sunset views
🏊 Private communal swimming pool and landscaped solarium
🧱 High-quality construction with thermal/acoustic insulation
🌬 Centralized ducted air conditioning (heating & cooling)
🚗 Underground parking with automatic gate
🚿 Designer bathrooms with walk-in showers and suspended vanities
🍳 Fully equipped kitchens with built-in appliances
🌿 Eco-efficient hot water system via aerothermal energy
📺 TV & internet connections in all rooms
📹 Video intercom and security front door
Quality Report
Foundations and Structure
Deep foundations using pilings, reinforced concrete slab and basement walls.
Structural framework with pillars and waffle slabs.
Façades and Roofs
Main façade built with “capuchina” double-brick wall system, air chamber, thermal insulation (polystyrene), and inner layer of double plasterboard.
Walkable roof with thermal insulation (extruded polystyrene) and non-slip porcelain tile finish.
Panoramic terraces with safety glass railings.
Exterior façade finished with top-brand monocouche rendering.
Exterior Carpentry
White PVC exterior carpentry with monobloc blinds and double-glazing with air chamber.
Gallery enclosures with white PVC louvres on façade.
Motorized blinds in all rooms (except bathrooms).
Interior Finishes
Interior partitions made with double-layer plasterboard.
Partition walls between units made of brick and double-layer plasterboard on both sides.
False ceilings with plasterboard; removable ceilings in bathrooms.
High-quality porcelain wall tiles in bathrooms.
High-quality porcelain floor tiling throughout.
Smooth plastic paint on walls and ceilings.
Interior Carpentry & Fitted Furniture
Reinforced front door, security level 2, white finish, stainless steel fittings.
Interior doors in white with stainless steel handles.
Fully fitted kitchen with upper and lower white matte cabinets, white Gola-style handles, and countertop in natural quartz composite.
Built-in wardrobes in all bedrooms, sliding doors, upper shelf, hanging rail, and three-drawer chest.
Installations
Air Conditioning:
Centralized ducted system for hot and cold air throughout the home (except bathrooms and hallways), controlled by a central console.
Electrical System:
High-level electrification with white color switches and outlets.
Recessed LED downlights in all rooms.
TV and phone sockets in every room.
Plumbing:
Sanitation system with PP-R and PVC piping.
Domestic hot water production via aerothermal system.
Water tap on rooftop solarium.
Bathrooms
White vitrified porcelain toilet.
Countertop washbasin with suspended vanity unit (80 cm), white matte finish, two large drawers.
Wall mirror with overhead lighting.
Resin shower tray.
Shower enclosure with central frosted design – fixed panel + pivot door in tempered glass.
Appliances Included
Stainless steel oven.
Black vitroceramic hob with three burners.
Stainless steel refrigerator.
Integrated extractor hood.
Built-in dishwasher.
Common Areas
Building entrance with white PVC door and double-glazed glass.
Lobbies and stairways finished with national marble.
Interior stair railings in white thermolacquered aluminum.
Motion-sensor lighting in basement and shared areas.
Motorized sectional garage door in white.
Stainless steel railings throughout the development.
Video intercom system.
Satellite antenna with European channels.
Communal swimming pool with landscaped solarium.
Experience a world of sensations and pleasant moments, with all the services and activities you want just a step away.
At Residencial Playa Príncipe in La Manga del Mar Menor, you have everything you need.
Read more
Welcome to Playa Príncipe – Phase D, an exclusive new residential development nestled at the most privileged stretch of La Manga del Mar Menor, where the Mediterranean Sea and the Mar Menor lagoon embrace your new home. Designed to deliver a serene yet connected lifestyle, these modern seafront apartments offer premium finishes, thoughtful layouts, and breathtaking panoramic terraces.
Whether you're seeking a permanent residence, a smart investment, or a second home in the sun, Playa Príncipe offers the ultimate beachside experience — over 300 days of sunshine per year, direct access to both seas, and a full suite of amenities at your doorstep.
Location: La Manga del Mar Menor, Murcia
A true coastal gem in southeast Spain, La Manga boasts over 70 kilometers of pristine coastline and a unique double-beach landscape. The area is known for its clear, shallow waters, peaceful ambiance, nautical activities, and proximity to the protected natural parks of Calblanque and Cabo de Palos.
Property Highlights:
🏖 Prime beachfront location between the Mediterranean & Mar Menor
🏠 Apartments from 71 to 138 m² (including terraces and common areas)
🌅 Panoramic terraces with glass railings – ideal for sunrise and sunset views
🏊 Private communal swimming pool and landscaped solarium
🧱 High-quality construction with thermal/acoustic insulation
🌬 Centralized ducted air conditioning (heating & cooling)
🚗 Underground parking with automatic gate
🚿 Designer bathrooms with walk-in showers and suspended vanities
🍳 Fully equipped kitchens with built-in appliances
🌿 Eco-efficient hot water system via aerothermal energy
📺 TV & internet connections in all rooms
📹 Video intercom and security front door
Quality Report
Foundations and Structure
Deep foundations using pilings, reinforced concrete slab and basement walls.
Structural framework with pillars and waffle slabs.
Façades and Roofs
Main façade built with “capuchina” double-brick wall system, air chamber, thermal insulation (polystyrene), and inner layer of double plasterboard.
Walkable roof with thermal insulation (extruded polystyrene) and non-slip porcelain tile finish.
Panoramic terraces with safety glass railings.
Exterior façade finished with top-brand monocouche rendering.
Exterior Carpentry
White PVC exterior carpentry with monobloc blinds and double-glazing with air chamber.
Gallery enclosures with white PVC louvres on façade.
Motorized blinds in all rooms (except bathrooms).
Interior Finishes
Interior partitions made with double-layer plasterboard.
Partition walls between units made of brick and double-layer plasterboard on both sides.
False ceilings with plasterboard; removable ceilings in bathrooms.
High-quality porcelain wall tiles in bathrooms.
High-quality porcelain floor tiling throughout.
Smooth plastic paint on walls and ceilings.
Interior Carpentry & Fitted Furniture
Reinforced front door, security level 2, white finish, stainless steel fittings.
Interior doors in white with stainless steel handles.
Fully fitted kitchen with upper and lower white matte cabinets, white Gola-style handles, and countertop in natural quartz composite.
Built-in wardrobes in all bedrooms, sliding doors, upper shelf, hanging rail, and three-drawer chest.
Installations
Air Conditioning:
Centralized ducted system for hot and cold air throughout the home (except bathrooms and hallways), controlled by a central console.
Electrical System:
High-level electrification with white color switches and outlets.
Recessed LED downlights in all rooms.
TV and phone sockets in every room.
Plumbing:
Sanitation system with PP-R and PVC piping.
Domestic hot water production via aerothermal system.
Water tap on rooftop solarium.
Bathrooms
White vitrified porcelain toilet.
Countertop washbasin with suspended vanity unit (80 cm), white matte finish, two large drawers.
Wall mirror with overhead lighting.
Resin shower tray.
Shower enclosure with central frosted design – fixed panel + pivot door in tempered glass.
Appliances Included
Stainless steel oven.
Black vitroceramic hob with three burners.
Stainless steel refrigerator.
Integrated extractor hood.
Built-in dishwasher.
Common Areas
Building entrance with white PVC door and double-glazed glass.
Lobbies and stairways finished with national marble.
Interior stair railings in white thermolacquered aluminum.
Motion-sensor lighting in basement and shared areas.
Motorized sectional garage door in white.
Stainless steel railings throughout the development.
Video intercom system.
Satellite antenna with European channels.
Communal swimming pool with landscaped solarium.
Experience a world of sensations and pleasant moments, with all the services and activities you want just a step away.
At Residencial Playa Príncipe in La Manga del Mar Menor, you have everything you need.
Specifications
Electricity
Water
Sewerage
Cable TV
Fiber optic
Irrigation system
Air conditioning
Terrace
Furnished kitchen
Equipped kitchen
Video intercom
Elevator
Leisure spaces
Common courtyard
Garden
Outdoor pool
Ovidiu Pasare
+34665054008
Interested in this property ?

