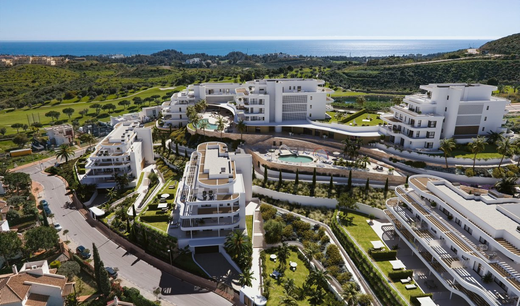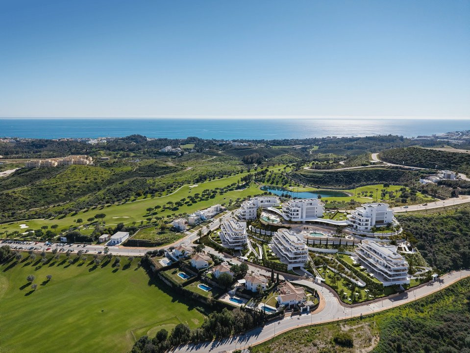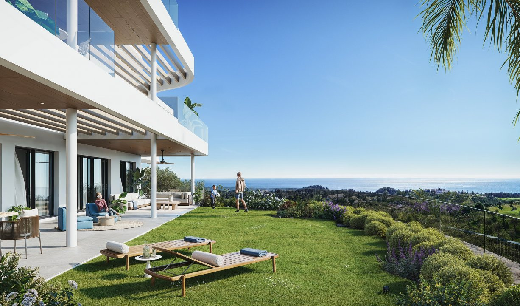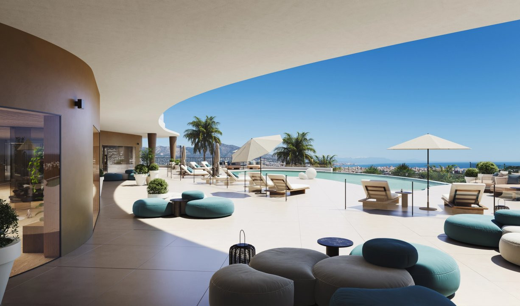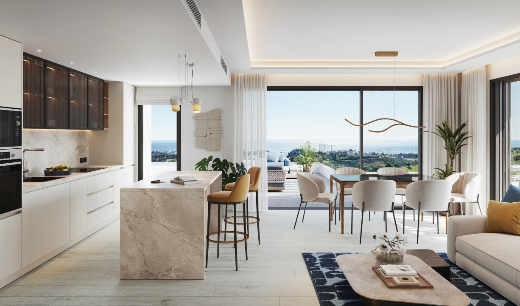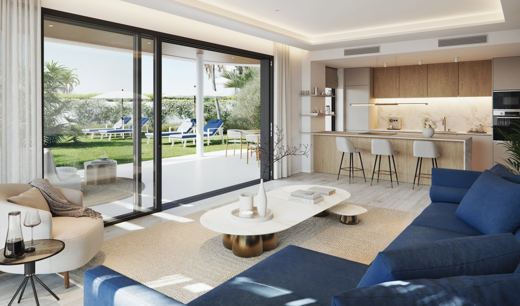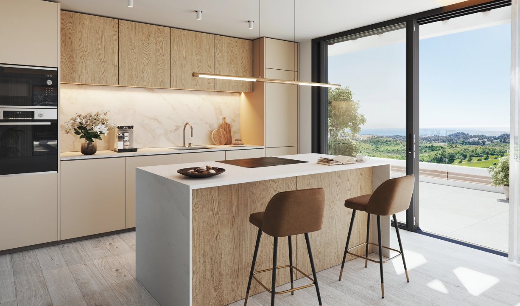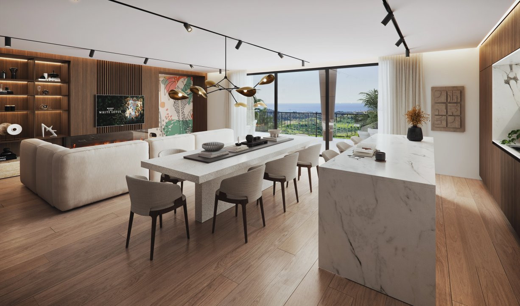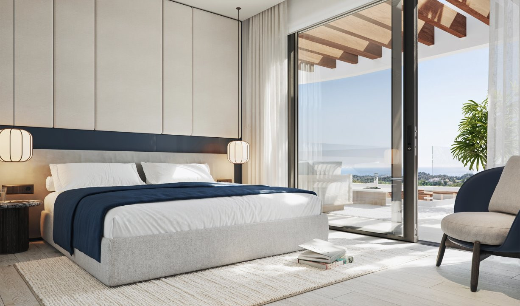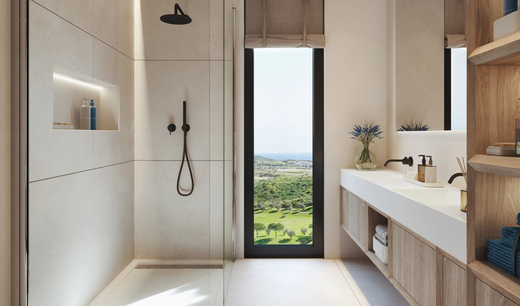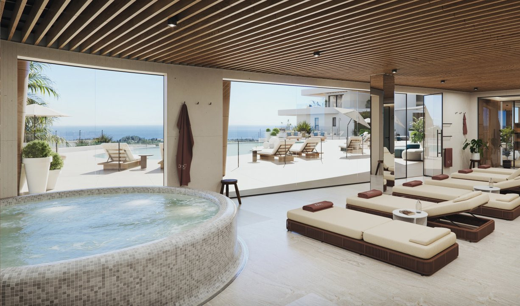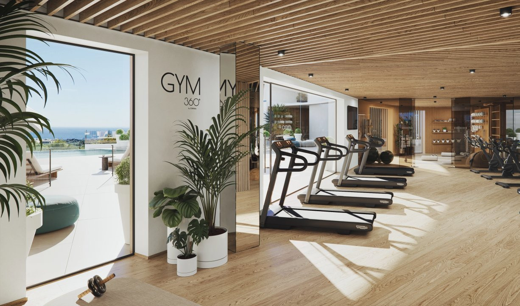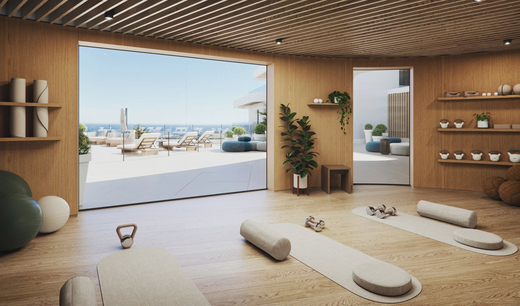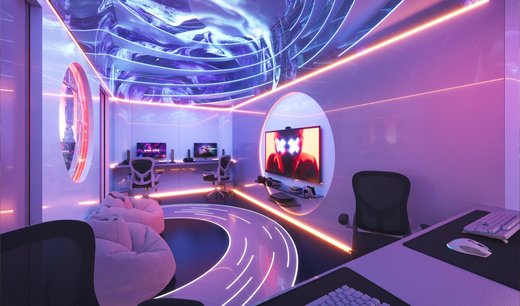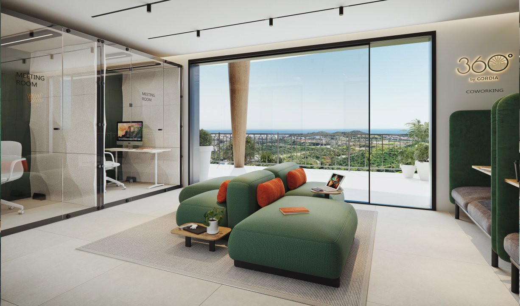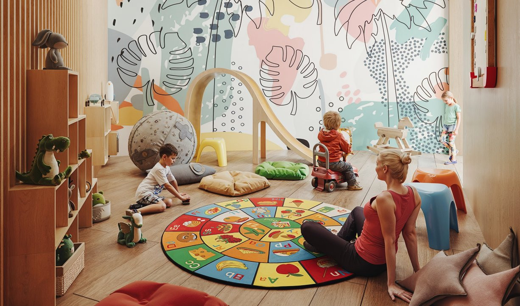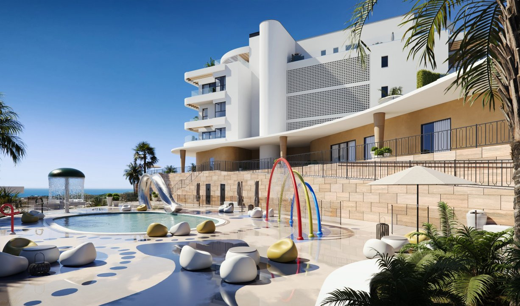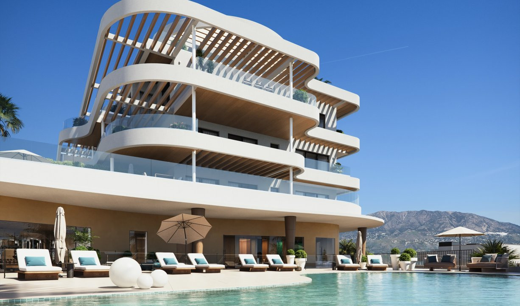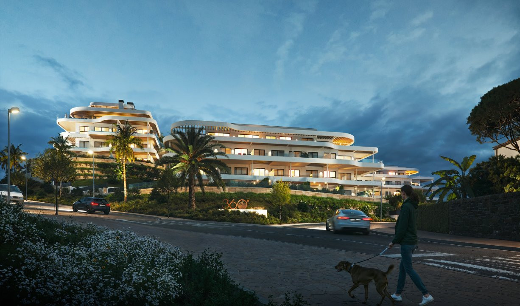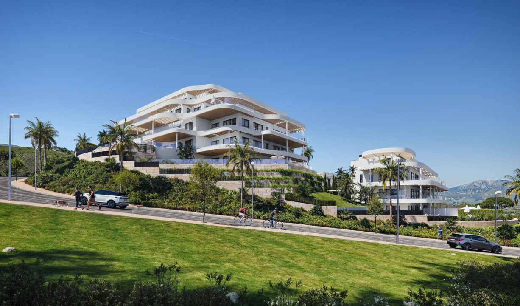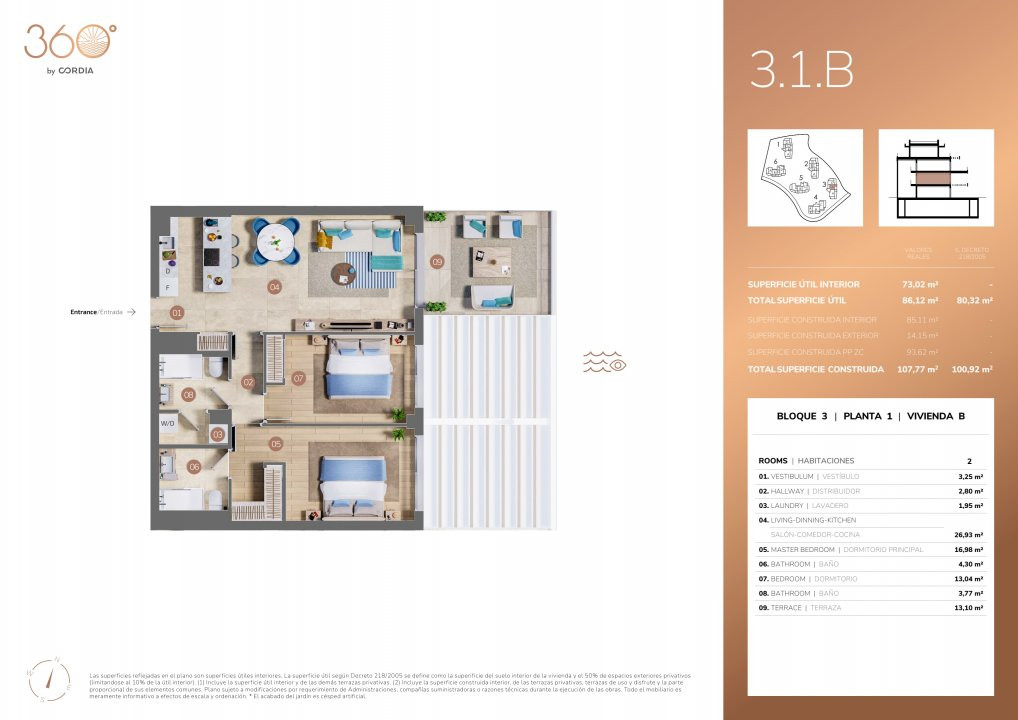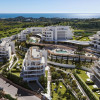
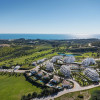
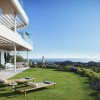
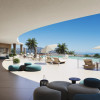
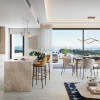
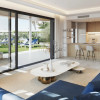
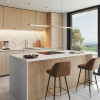
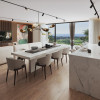
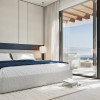
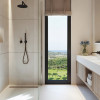
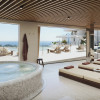
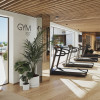
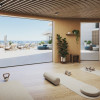
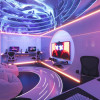
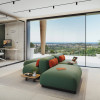
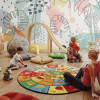
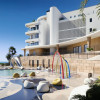
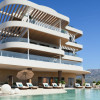
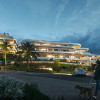
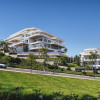
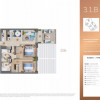
2 bedroom apartment in 360º by Cordia - New Residential Development, Mijas
Mijas
610.000€
Built area
107.77 mp
Bedrooms
2
Floor
Floor 2
Built year
2028
- ID:P919
- Rooms:3
- Bedrooms:2
- Area:73.02 mp
- Terraces:13.10 mp
- Total area:86.12 mp
- Floor:Floor 2
- Kitchens:1
- Bathrooms:2
- Garages:1
- Built year:2028
Description
New Development with Building License Granted
Location
Perched atop a hill in the vibrant area of Mijas, overlooking the prestigious Cerrado del Águila Golf & Sports Club, 360º by Cordia offers an unrivaled lifestyle in the heart of the Costa del Sol. Perfectly located just 20 minutes from Marbella and Málaga Airport, and only 5 minutes from La Cala Beach, the development enjoys proximity to golf courses, sports facilities, hiking trails, shopping centers, and charming Andalusian villages.
The Project
Comprising 6 exclusive buildings with only 71 premium apartments (1–4 bedrooms), 360º by Cordia combines modern elegance with panoramic views stretching from the Sierra Nevada mountains to the Mediterranean Sea — even as far as Africa on a clear day. Expansive terraces, landscaped gardens, and floor-to-ceiling windows blur the line between indoor and outdoor living.
Amenities
Residents enjoy a resort-style lifestyle with:
Outdoor pools and landscaped gardens
Fully equipped gym & yoga room
Spa with jacuzzi, hammam, and infrared sauna
Gourmet gastro-bar & gaming room
Entertainment lounge & coworking space
Children's play areas
Advanced security systems & gated community
Pre-installation for electric vehicle charging
Building & Interior Specifications
Flooring & Cladding: Sand-colored porcelain stoneware terraces (Class 3), floating interior floors, porcelain stoneware in wet areas with decorative shower tiles.
Aluminum Exterior Carpentry: Thermal break profiles, double glazing, integrated motorized blinds in bedrooms, glass railings.
Interior Carpentry: Armored security door, pantographed white lacquered interior doors, built-in wardrobes.
Lighting & Electricity: LED lighting throughout, USB outlets in bedrooms, Schneider mechanisms or similar.
Telecommunications: Fiber optic, coaxial TV, RJ45 outlets in all rooms.
Climate Control: Aerothermal system (Daikin or similar) for hot water and air conditioning via concealed ducts; electric underfloor heating in bathrooms; optional hydronic underfloor heating throughout.
Bathrooms: Double sink units in main bathrooms, wall-mounted toilets, thermostatic showers, mirrors with lighting, non-slip trays.
Kitchens: High-capacity cabinetry, porcelain countertops, AEG appliances (oven, induction hob, extractor, fridge, microwave, dishwasher).
Security: Gated community with video surveillance, garage with telescopic door, EV charging pre-installation.
Payment Terms
Reservation deposit: €7,000
30% + VAT upon signing the private purchase contract
70% + VAT on completion
Read more
Location
Perched atop a hill in the vibrant area of Mijas, overlooking the prestigious Cerrado del Águila Golf & Sports Club, 360º by Cordia offers an unrivaled lifestyle in the heart of the Costa del Sol. Perfectly located just 20 minutes from Marbella and Málaga Airport, and only 5 minutes from La Cala Beach, the development enjoys proximity to golf courses, sports facilities, hiking trails, shopping centers, and charming Andalusian villages.
The Project
Comprising 6 exclusive buildings with only 71 premium apartments (1–4 bedrooms), 360º by Cordia combines modern elegance with panoramic views stretching from the Sierra Nevada mountains to the Mediterranean Sea — even as far as Africa on a clear day. Expansive terraces, landscaped gardens, and floor-to-ceiling windows blur the line between indoor and outdoor living.
Amenities
Residents enjoy a resort-style lifestyle with:
Outdoor pools and landscaped gardens
Fully equipped gym & yoga room
Spa with jacuzzi, hammam, and infrared sauna
Gourmet gastro-bar & gaming room
Entertainment lounge & coworking space
Children's play areas
Advanced security systems & gated community
Pre-installation for electric vehicle charging
Building & Interior Specifications
Flooring & Cladding: Sand-colored porcelain stoneware terraces (Class 3), floating interior floors, porcelain stoneware in wet areas with decorative shower tiles.
Aluminum Exterior Carpentry: Thermal break profiles, double glazing, integrated motorized blinds in bedrooms, glass railings.
Interior Carpentry: Armored security door, pantographed white lacquered interior doors, built-in wardrobes.
Lighting & Electricity: LED lighting throughout, USB outlets in bedrooms, Schneider mechanisms or similar.
Telecommunications: Fiber optic, coaxial TV, RJ45 outlets in all rooms.
Climate Control: Aerothermal system (Daikin or similar) for hot water and air conditioning via concealed ducts; electric underfloor heating in bathrooms; optional hydronic underfloor heating throughout.
Bathrooms: Double sink units in main bathrooms, wall-mounted toilets, thermostatic showers, mirrors with lighting, non-slip trays.
Kitchens: High-capacity cabinetry, porcelain countertops, AEG appliances (oven, induction hob, extractor, fridge, microwave, dishwasher).
Security: Gated community with video surveillance, garage with telescopic door, EV charging pre-installation.
Payment Terms
Reservation deposit: €7,000
30% + VAT upon signing the private purchase contract
70% + VAT on completion
Specifications
Electricity
Water
Sewerage
Cable TV
Fiber optic
Irrigation system
Underfloor heating
Air conditioning
Ferestre Aluminiu
Ferestre Termopan
Terrace
Basement storage room
Furnished kitchen
Equipped kitchen
Unfurnished
Video intercom
Elevator
Leisure spaces
Sauna
Spa
Roof
Common courtyard
Garden
Outdoor pool
Ovidiu Pasare
+34665054008
Interested in this property ?

