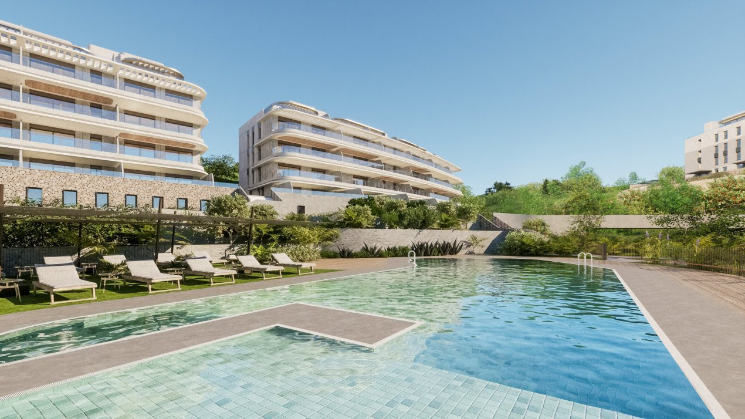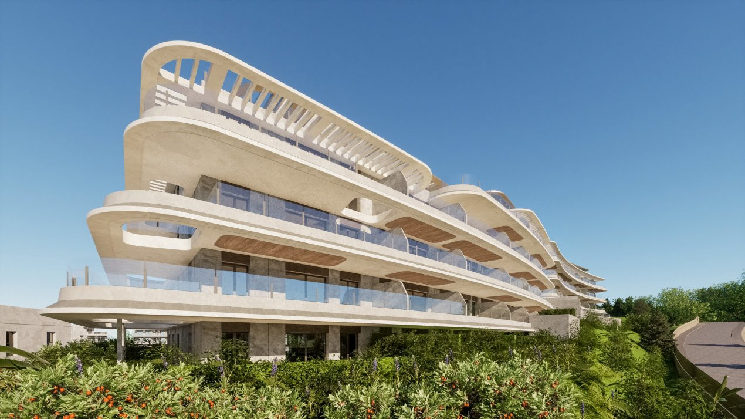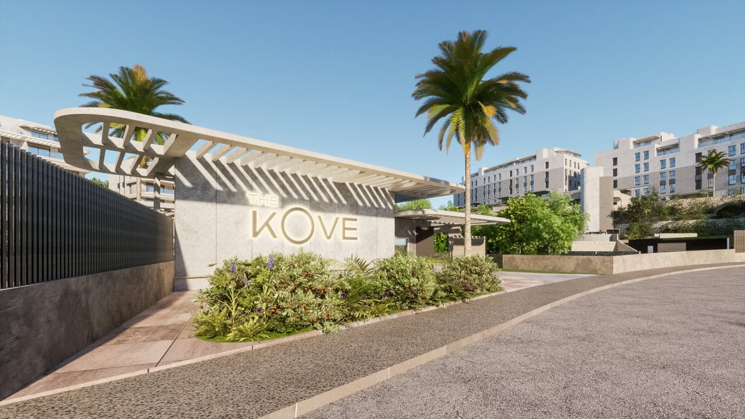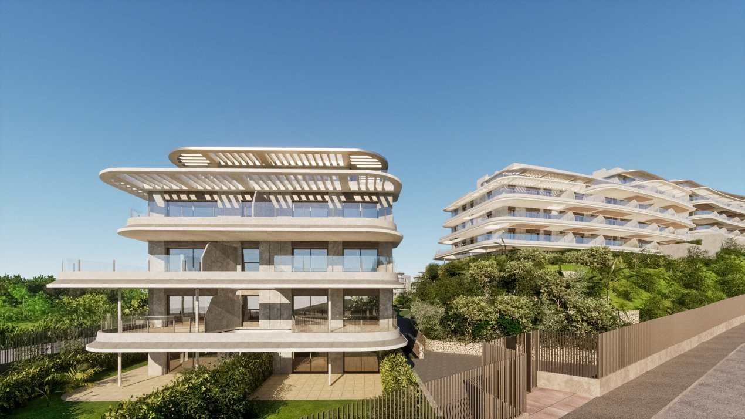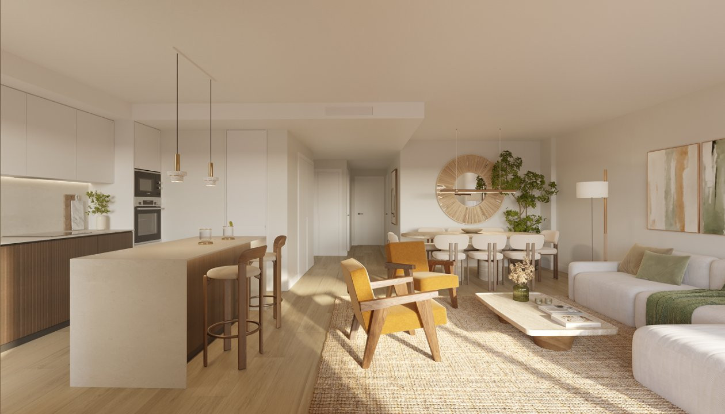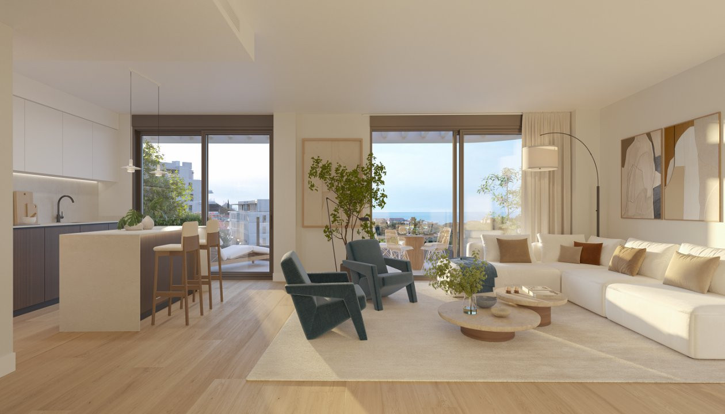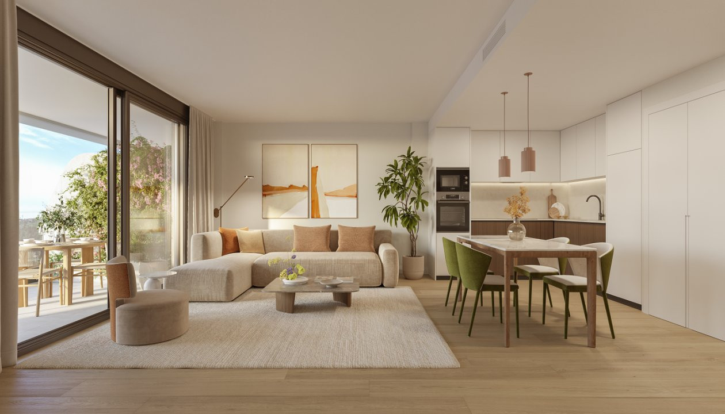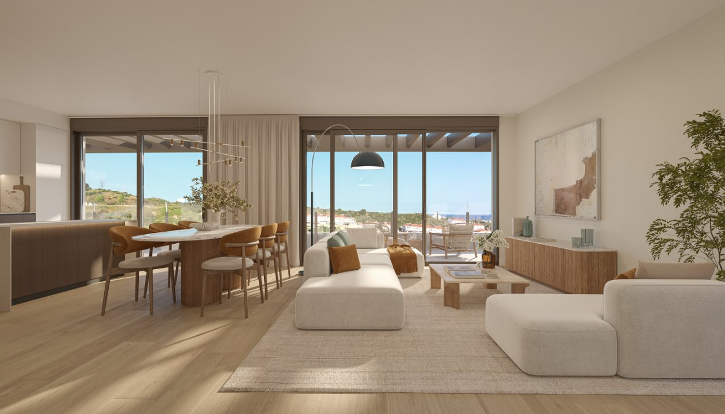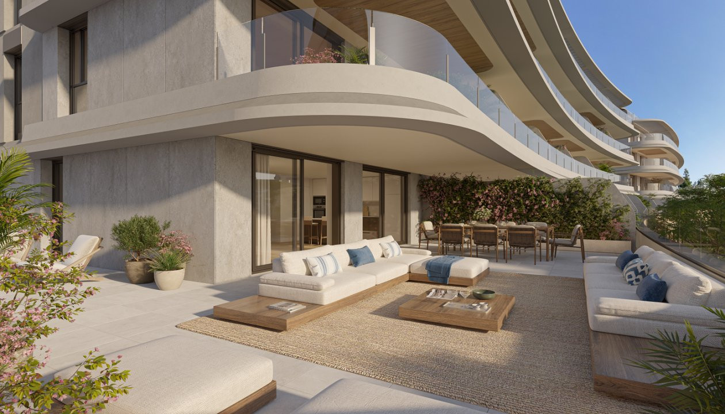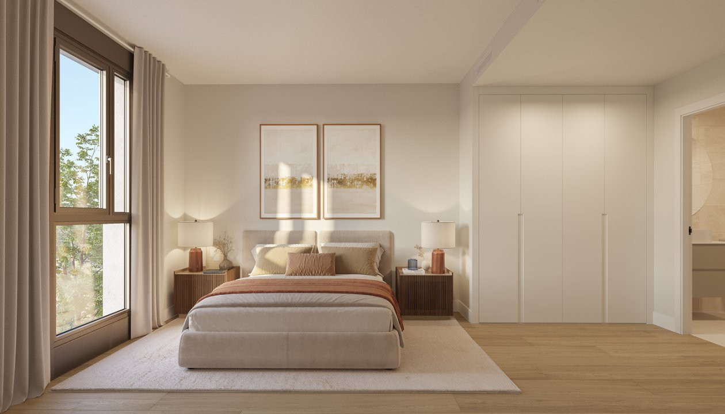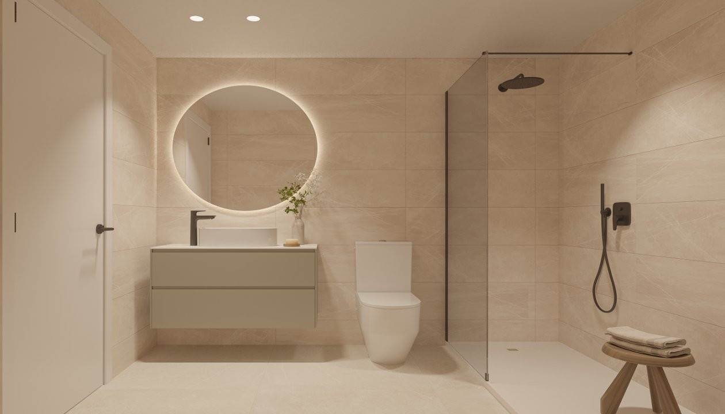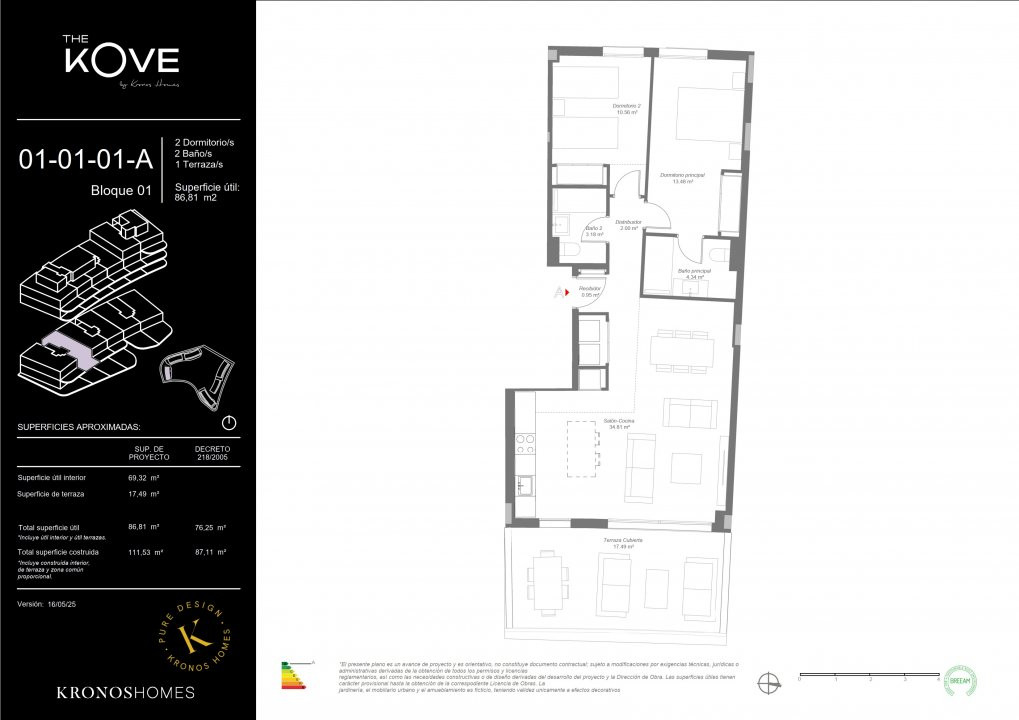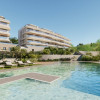
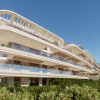
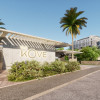
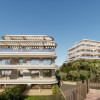
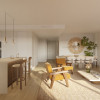
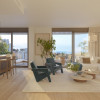
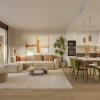
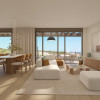
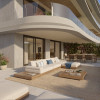
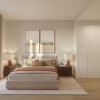
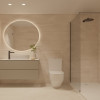
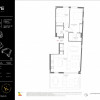
2 -bedroom apartment in The Kove - New Luxury Residential Project
Mijas
382.000€
Built area
111.53 mp
Bedrooms
2
Floor
Floor 1
Built year
2028
- ID:P921
- Rooms:3
- Bedrooms:2
- Area:69.32 mp
- Terraces:17.49 mp
- Total area:86.81 mp
- Floor:Floor 1
- Kitchens:1
- Bathrooms:2
- Garages:1
- Built year:2028
Description
The Kove by Kronoss is a new luxury residential development in Mijas (Costa del Sol), scheduled for completion in Q2 2028.
Inspired by nature and designed by Clavel Arquitectos, the project offers spacious homes with large terraces, elegant interiors, and a curated selection of exclusive amenities.
🏡 2 & 3-bedroom apartments
🌊 Panoramic sea and mountain views
🌳 Ground-floor units with private gardens, penthouses with spectacular rooftops
💎 Premium finishes & smart home technology
Resort-style amenities:
Two outdoor pools with solarium & landscaped areas
Wellness spa with heated indoor pool, sauna & shower circuit
Fully equipped gym & coworking lounge
Mediterranean sensory gardens, pool bar & chill-out area
📍 Prime location: minutes from La Cala de Mijas beaches, close to Marbella & Fuengirola, and less than 30 minutes from Málaga International Airport.
🏗️ Technical Specifications
Foundation & Structure
Structure executed according to the Technical Building Code and applicable regulations
Reinforced foundation and supporting framework ensuring maximum safety and durability
Facades
Contemporary design combining warm tones and different finishes
Continuous coatings and cladding according to project design
Thermal and acoustic insulation in compliance with Technical Building Code requirements
Masonry & Partitions
Separation walls between homes with soundproof brick and double plasterboard with insulation
Interior partitions in plasterboard with internal insulation for improved thermal and acoustic comfort
False ceilings in plasterboard or gypsum
Removable ceiling panels in bathrooms for maintenance of air conditioning and installations
Wall & Floor Finishes
Smooth painted walls for a refined, harmonious aesthetic
Bathrooms finished with large-format, high-quality ceramic tiles in subtle tones
Exterior Carpentry
Aluminum joinery with thermal break, fixed, hinged and/or sliding elements depending on design
Double glazing with insulating air chamber
Roller shutters in living room and bedrooms
Glass railings with vertical profiles as per project design
Flooring
High-end XL SPC flooring with wood-inspired finish, water-resistant, durable and soft-touch
Premium porcelain flooring in bathrooms
Non-slip porcelain stoneware on terraces
Reinforced concrete flooring in garages
Interior Carpentry
Security armoured entrance door with interior finish matching the rest of the carpentry
Lacquered passage doors with elegant handles, matching skirting boards
Built-in wardrobes with matching finishes, fully lined, with hanging bar and luggage shelf
Bathrooms, Sanitary Ware & Fittings
Designer toilets with dual-flush cisterns
First-brand washbasins
Low-profile shower tray with glass screen in master bathroom
High-quality single-lever taps for washbasins and showers
Designer bathroom unit with drawers, countertop washbasin and mirror (according to project)
Kitchens
Fully fitted kitchens with contemporary design, inspired by wood textures and light tones
High-resistance countertops
Upper and lower cabinets
Branded appliances included: oven, microwave, induction hob, extractor hood, fridge, dishwasher, sink with mixer tap
Two Kronos Select style options available
Option to include kitchen island or peninsula (depending on layout)
Climate Control & Ventilation
Hot/cold air conditioning via ducts with outlet grilles in living room and bedrooms
Domestic hot water production by aerothermal system
Electrical & Telecommunications
Full telecom installation in compliance with regulations
Video intercom system
Communal Areas & Equipment
Landscaped gardens with exclusive design, blending with the natural environment
Two outdoor swimming pools with saline chlorination, gardens and solarium area
Indoor spa area with heated pool, sauna, cold plunge pool and shower circuit, connected to gym and changing rooms
Fully equipped designer gym
Outdoor pool bar & chill-out area for residents
Coworking lounge with office-style kitchen and toilets
Gated community with controlled access
Automated garage access door with remote control
Sustainability & Certification
The development will be delivered with BREEAM certification – ensuring construction quality, economic and health benefits for residents, and reduced environmental impact throughout the building’s lifecycle
Read more
Inspired by nature and designed by Clavel Arquitectos, the project offers spacious homes with large terraces, elegant interiors, and a curated selection of exclusive amenities.
🏡 2 & 3-bedroom apartments
🌊 Panoramic sea and mountain views
🌳 Ground-floor units with private gardens, penthouses with spectacular rooftops
💎 Premium finishes & smart home technology
Resort-style amenities:
Two outdoor pools with solarium & landscaped areas
Wellness spa with heated indoor pool, sauna & shower circuit
Fully equipped gym & coworking lounge
Mediterranean sensory gardens, pool bar & chill-out area
📍 Prime location: minutes from La Cala de Mijas beaches, close to Marbella & Fuengirola, and less than 30 minutes from Málaga International Airport.
🏗️ Technical Specifications
Foundation & Structure
Structure executed according to the Technical Building Code and applicable regulations
Reinforced foundation and supporting framework ensuring maximum safety and durability
Facades
Contemporary design combining warm tones and different finishes
Continuous coatings and cladding according to project design
Thermal and acoustic insulation in compliance with Technical Building Code requirements
Masonry & Partitions
Separation walls between homes with soundproof brick and double plasterboard with insulation
Interior partitions in plasterboard with internal insulation for improved thermal and acoustic comfort
False ceilings in plasterboard or gypsum
Removable ceiling panels in bathrooms for maintenance of air conditioning and installations
Wall & Floor Finishes
Smooth painted walls for a refined, harmonious aesthetic
Bathrooms finished with large-format, high-quality ceramic tiles in subtle tones
Exterior Carpentry
Aluminum joinery with thermal break, fixed, hinged and/or sliding elements depending on design
Double glazing with insulating air chamber
Roller shutters in living room and bedrooms
Glass railings with vertical profiles as per project design
Flooring
High-end XL SPC flooring with wood-inspired finish, water-resistant, durable and soft-touch
Premium porcelain flooring in bathrooms
Non-slip porcelain stoneware on terraces
Reinforced concrete flooring in garages
Interior Carpentry
Security armoured entrance door with interior finish matching the rest of the carpentry
Lacquered passage doors with elegant handles, matching skirting boards
Built-in wardrobes with matching finishes, fully lined, with hanging bar and luggage shelf
Bathrooms, Sanitary Ware & Fittings
Designer toilets with dual-flush cisterns
First-brand washbasins
Low-profile shower tray with glass screen in master bathroom
High-quality single-lever taps for washbasins and showers
Designer bathroom unit with drawers, countertop washbasin and mirror (according to project)
Kitchens
Fully fitted kitchens with contemporary design, inspired by wood textures and light tones
High-resistance countertops
Upper and lower cabinets
Branded appliances included: oven, microwave, induction hob, extractor hood, fridge, dishwasher, sink with mixer tap
Two Kronos Select style options available
Option to include kitchen island or peninsula (depending on layout)
Climate Control & Ventilation
Hot/cold air conditioning via ducts with outlet grilles in living room and bedrooms
Domestic hot water production by aerothermal system
Electrical & Telecommunications
Full telecom installation in compliance with regulations
Video intercom system
Communal Areas & Equipment
Landscaped gardens with exclusive design, blending with the natural environment
Two outdoor swimming pools with saline chlorination, gardens and solarium area
Indoor spa area with heated pool, sauna, cold plunge pool and shower circuit, connected to gym and changing rooms
Fully equipped designer gym
Outdoor pool bar & chill-out area for residents
Coworking lounge with office-style kitchen and toilets
Gated community with controlled access
Automated garage access door with remote control
Sustainability & Certification
The development will be delivered with BREEAM certification – ensuring construction quality, economic and health benefits for residents, and reduced environmental impact throughout the building’s lifecycle
Specifications
Electricity
Water
Sewerage
Cable TV
Fiber optic
Irrigation system
Air conditioning
Terrace
Basement storage room
Furnished kitchen
Equipped kitchen
Unfurnished
Video intercom
Leisure spaces
Sauna
Spa
Common courtyard
Garden
Indoor pool
Outdoor pool
Ovidiu Pasare
+34665054008
Interested in this property ?

