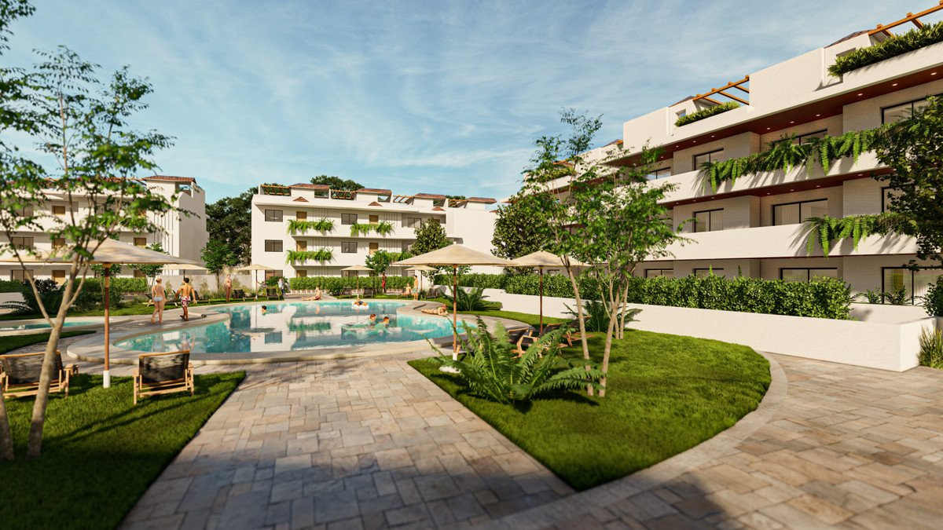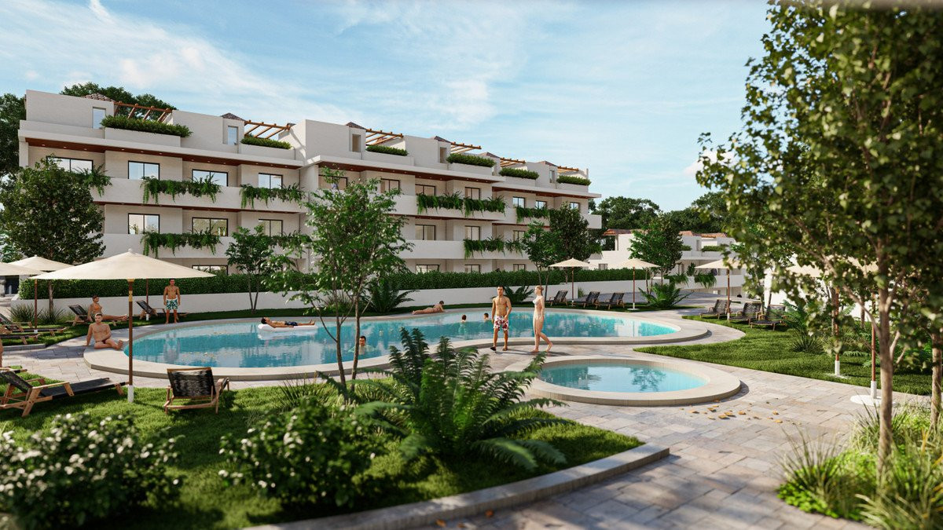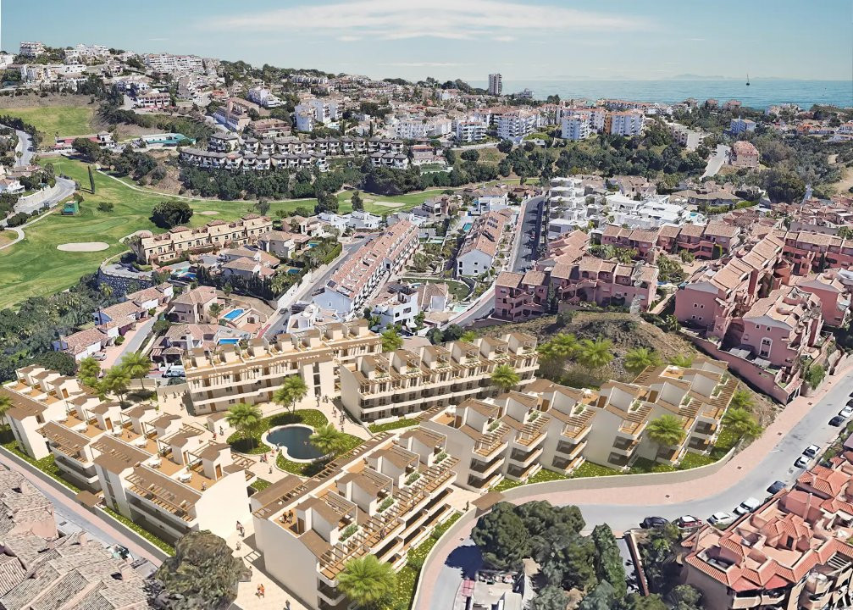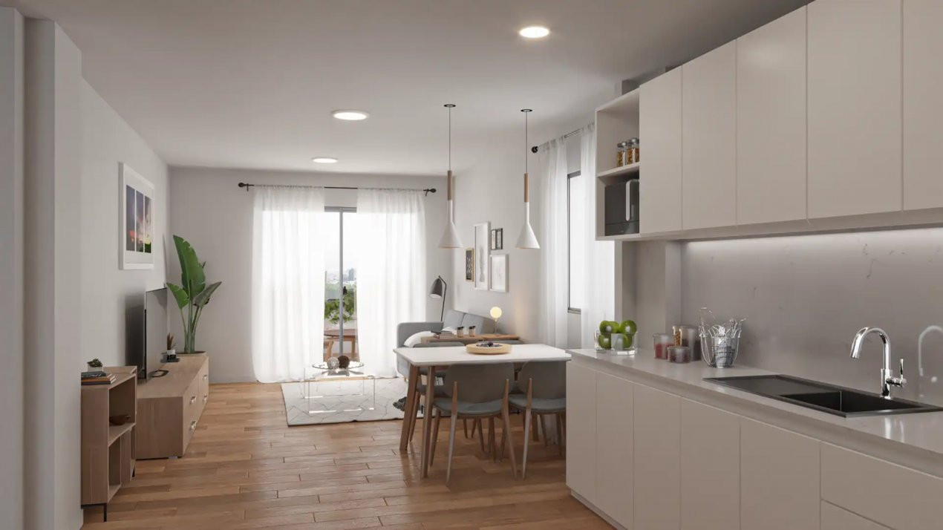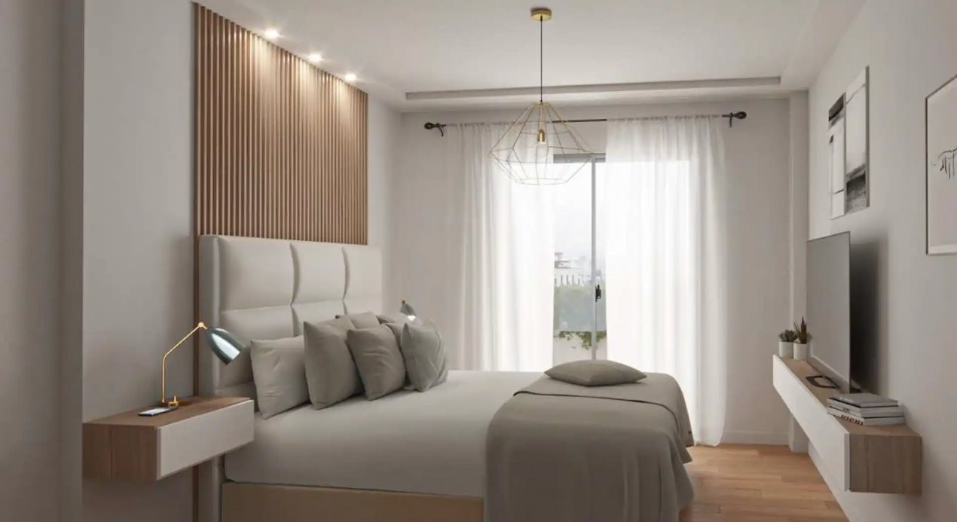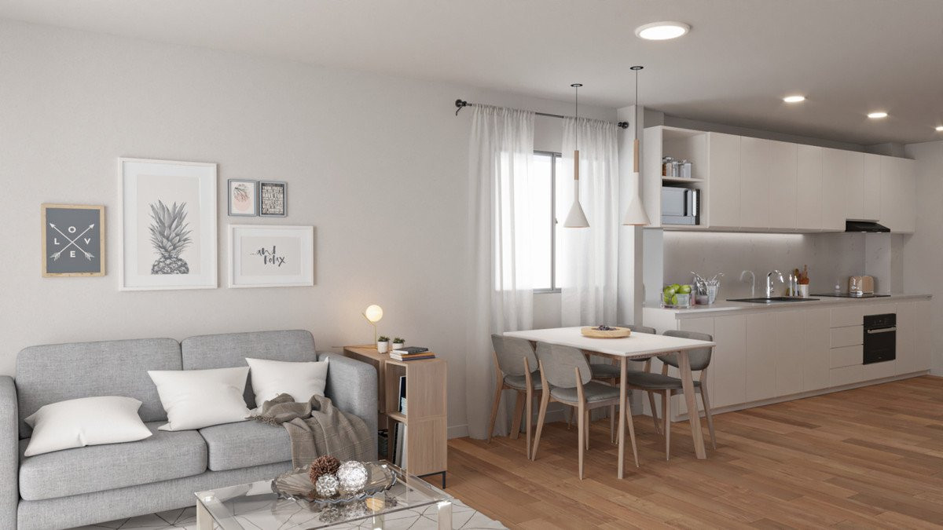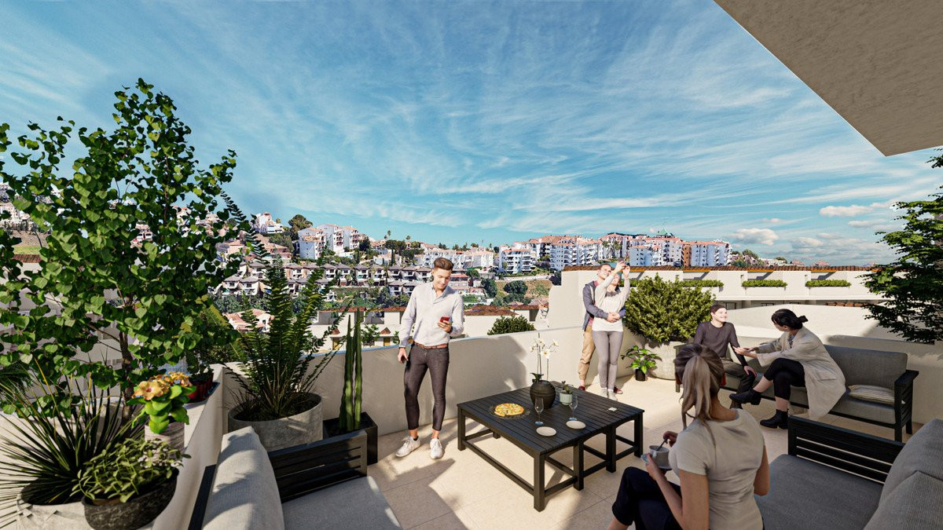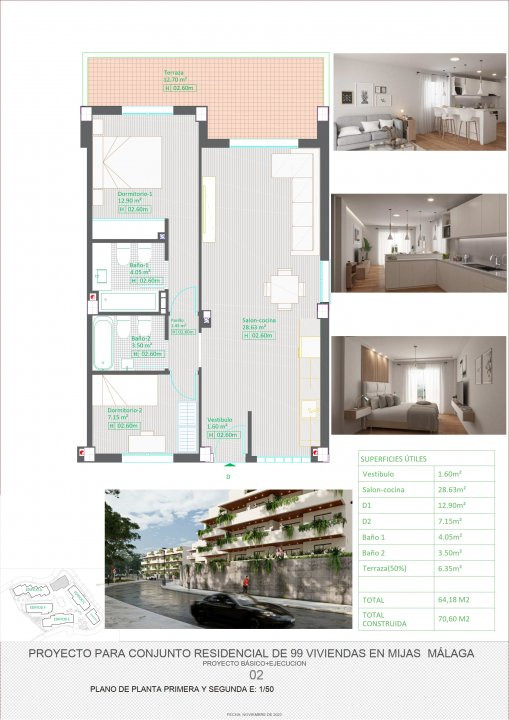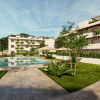
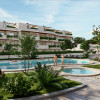
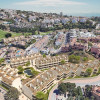
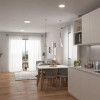
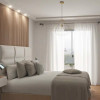
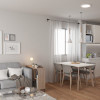
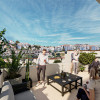
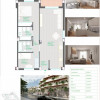
Apartment just 100m from the Golf - Coral Mijas Residencial - Boutique Project
Mijas
295.000€
Built area
97.05 mp
Bedrooms
2
Floor
Floor 1
Parcari
1
Built year
2027
- ID:P972
- Rooms:3
- Bedrooms:2
- Area:82.49 mp
- Terraces:12.70 mp
- Total area:95.19 mp
- Floor:Floor 1
- Parkings:1
- Built year:2027
Description
Coral Mijas Residencial is a modern and elegant residential development designed for those who value comfort, design, and lifestyle. Located just 100 meters from prestigious golf course - Miraflores Golf, and a few minutes from the beaches of Fuengirola and Mijas, it combines Mediterranean charm with state-of-the-art construction and premium finishes.
This boutique development has been conceived to offer a high-quality living experience with sustainability, advanced technology, and generous community spaces.
Location
Prime setting in Mijas Costa, one of the most desirable areas of the Costa del Sol.
Only 21 minutes from Málaga International Airport.
Walking distance to golf courses, close to beaches, restaurants, and shopping centers.
Cosmopolitan lifestyle: more than 127 nationalities have chosen Mijas as their home.
Property Highlights
1 to 3-bedroom apartments with terraces or private gardens.
Open layouts integrating the living room, dining, and furnished kitchen.
Energy-efficient design with aerothermal system and home automation.
Community saline pools for adults and children.
Landscaped gardens with Mediterranean vegetation.
Parking with pre-installation for electric vehicle charging.
Construction Details
Building License: Approved ✅
Start Date: 4th Quarter 2025
Completion Date: 4th Quarter 2027
Payment Terms
Reservation: €6,000
Contract: 10% (within 30 days after reservation)
Construction: 20% (10% after 3 months, 10% after 6 months)
Completion: 70% (on signing the title deed)
Quality Specifications
Structure & Envelope
Reinforced concrete foundation and structure, CTE-compliant.
Inverted flat roof, waterproofed and thermally insulated.
Multilayer façade with thermal and acoustic insulation.
Windows & Carpentry
Dark lacquered aluminium frames with thermal bridge break.
Double glazing (Climalit) with low-emission treatment.
Motorized blinds in living rooms and bedrooms.
Security entrance door with acoustic insulation.
Interior Finishes
Partitions in plasterboard with acoustic/thermal insulation.
Smooth lacquered wooden doors, built-in wardrobes.
Dark laminate flooring in living spaces, porcelain stoneware in bathrooms and terraces.
Suspended ceilings with recessed lighting.
Kitchen
Island design with high/low furniture.
Silestone worktop and backsplash.
Safety glass screen separation from living room.
Premium appliances included: fridge-freezer, dishwasher, washing machine, induction hob, oven.
Bathrooms
Main bathroom: double sinks, under-counter furniture, thermostatic shower.
Second bathroom: single sink, shower or bathtub, suspended toilets.
Porcelain tiles up to 100x100 cm.
Installations
Air conditioning (hot/cold) via ducts with digital thermostat.
Domestic hot water by aerothermal system.
Pre-installation for EV charging points.
USB charging sockets in main rooms.
Colour video intercom & basic home automation system.
Common Areas
Saline community pools for adults and children.
Landscaped gardens with Mediterranean plants and drip irrigation.
Relaxation zones and seating areas.
Remote-controlled underground parking access.
Read more
This boutique development has been conceived to offer a high-quality living experience with sustainability, advanced technology, and generous community spaces.
Location
Prime setting in Mijas Costa, one of the most desirable areas of the Costa del Sol.
Only 21 minutes from Málaga International Airport.
Walking distance to golf courses, close to beaches, restaurants, and shopping centers.
Cosmopolitan lifestyle: more than 127 nationalities have chosen Mijas as their home.
Property Highlights
1 to 3-bedroom apartments with terraces or private gardens.
Open layouts integrating the living room, dining, and furnished kitchen.
Energy-efficient design with aerothermal system and home automation.
Community saline pools for adults and children.
Landscaped gardens with Mediterranean vegetation.
Parking with pre-installation for electric vehicle charging.
Construction Details
Building License: Approved ✅
Start Date: 4th Quarter 2025
Completion Date: 4th Quarter 2027
Payment Terms
Reservation: €6,000
Contract: 10% (within 30 days after reservation)
Construction: 20% (10% after 3 months, 10% after 6 months)
Completion: 70% (on signing the title deed)
Quality Specifications
Structure & Envelope
Reinforced concrete foundation and structure, CTE-compliant.
Inverted flat roof, waterproofed and thermally insulated.
Multilayer façade with thermal and acoustic insulation.
Windows & Carpentry
Dark lacquered aluminium frames with thermal bridge break.
Double glazing (Climalit) with low-emission treatment.
Motorized blinds in living rooms and bedrooms.
Security entrance door with acoustic insulation.
Interior Finishes
Partitions in plasterboard with acoustic/thermal insulation.
Smooth lacquered wooden doors, built-in wardrobes.
Dark laminate flooring in living spaces, porcelain stoneware in bathrooms and terraces.
Suspended ceilings with recessed lighting.
Kitchen
Island design with high/low furniture.
Silestone worktop and backsplash.
Safety glass screen separation from living room.
Premium appliances included: fridge-freezer, dishwasher, washing machine, induction hob, oven.
Bathrooms
Main bathroom: double sinks, under-counter furniture, thermostatic shower.
Second bathroom: single sink, shower or bathtub, suspended toilets.
Porcelain tiles up to 100x100 cm.
Installations
Air conditioning (hot/cold) via ducts with digital thermostat.
Domestic hot water by aerothermal system.
Pre-installation for EV charging points.
USB charging sockets in main rooms.
Colour video intercom & basic home automation system.
Common Areas
Saline community pools for adults and children.
Landscaped gardens with Mediterranean plants and drip irrigation.
Relaxation zones and seating areas.
Remote-controlled underground parking access.
Specifications
Electricity
Water
Sewerage
Cable TV
Fiber optic
Irrigation system
Air conditioning
Ferestre Aluminiu
Ferestre Termopan
PVC shutters
Terrace
Furnished kitchen
Equipped kitchen
Unfurnished
Video intercom
Leisure spaces
Common courtyard
Garden
Outdoor pool
Ovidiu Pasare
+34665054008
Interested in this property ?

