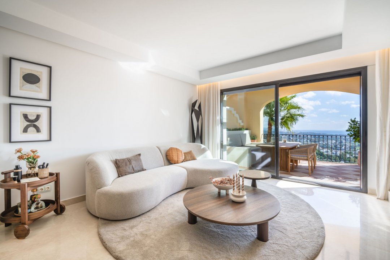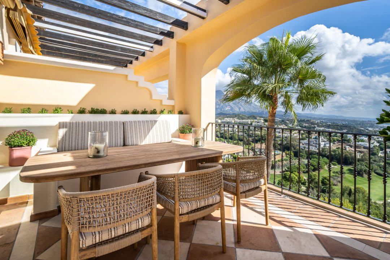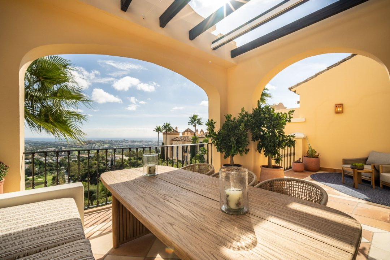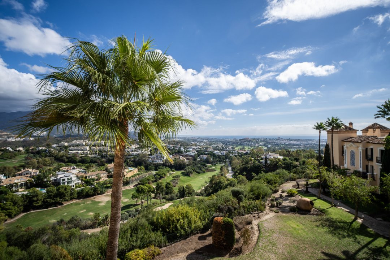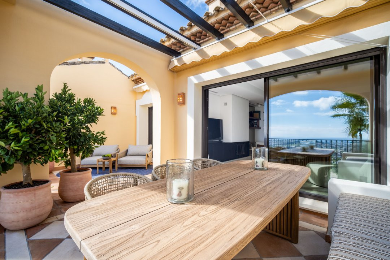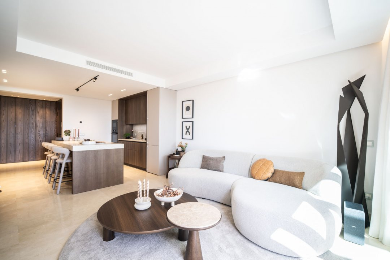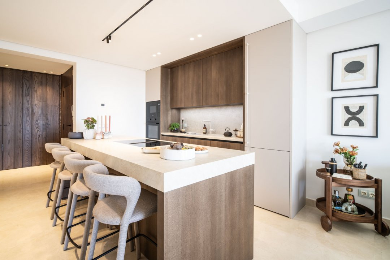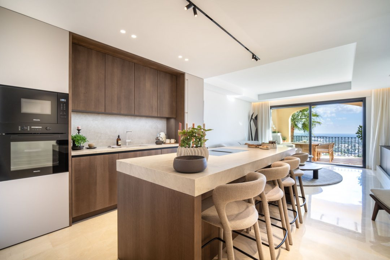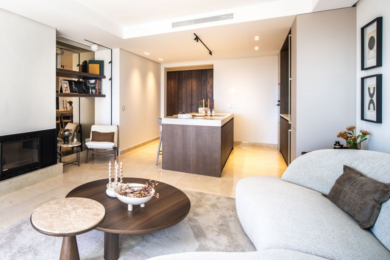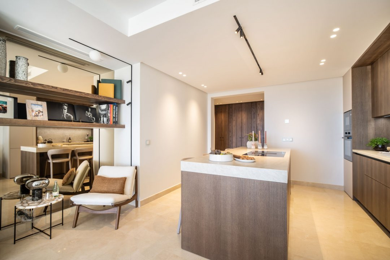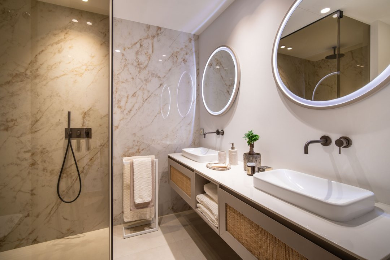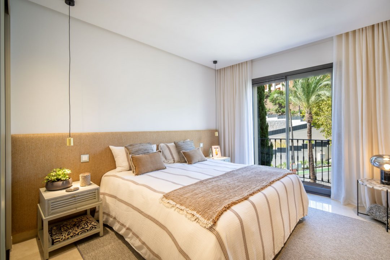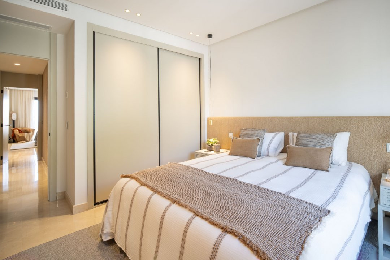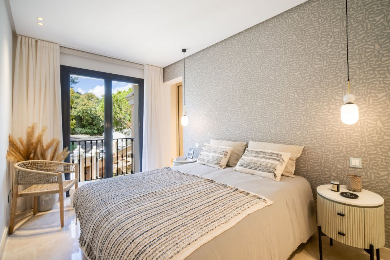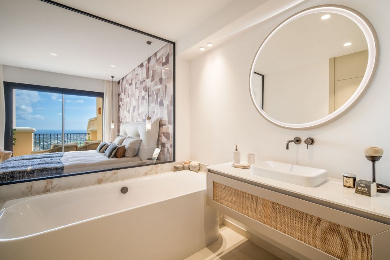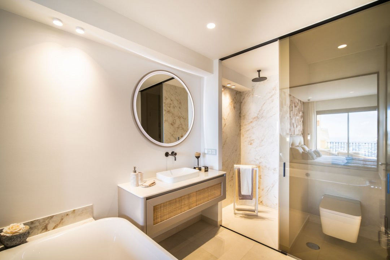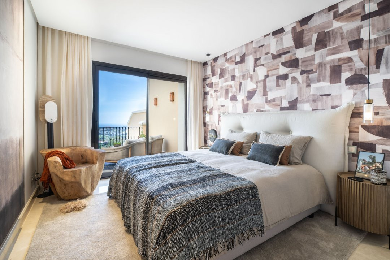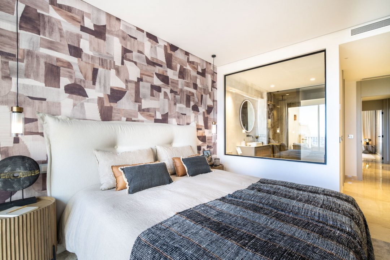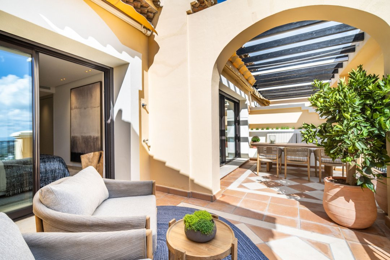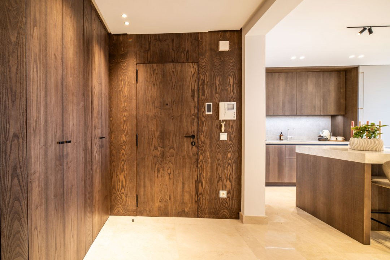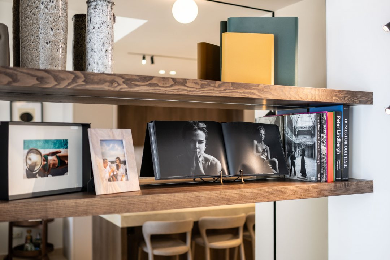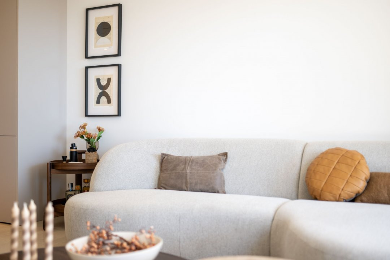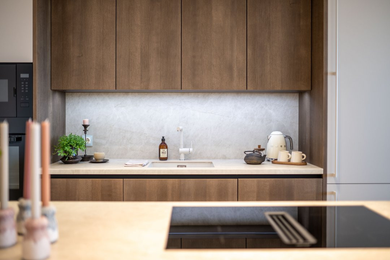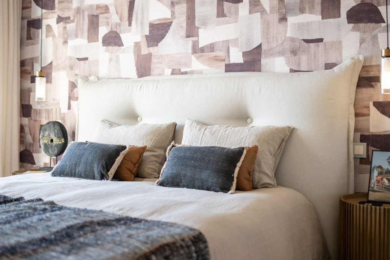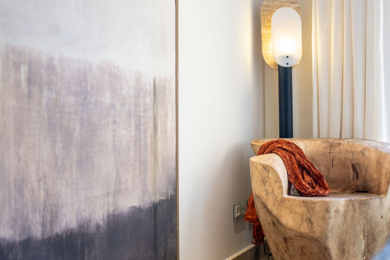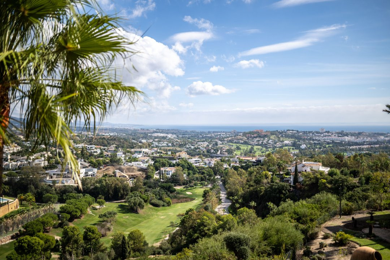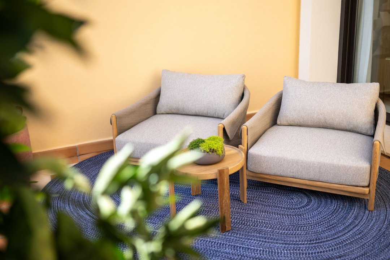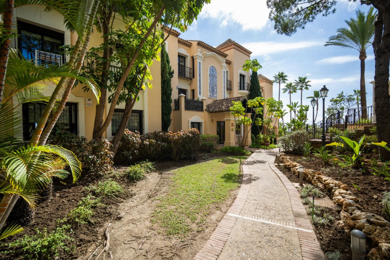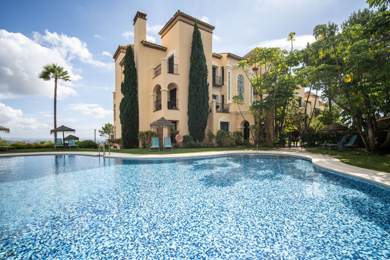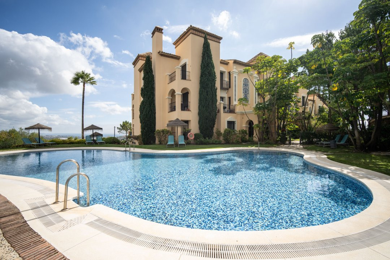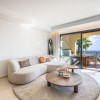
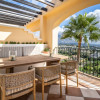
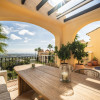
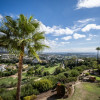
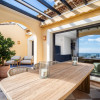
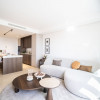
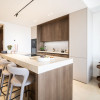
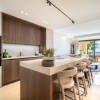
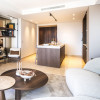
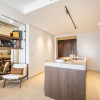
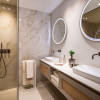
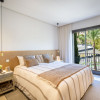
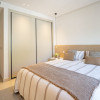
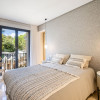
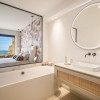
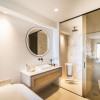
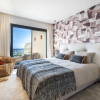
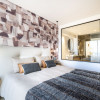
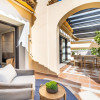
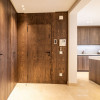
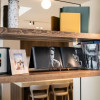
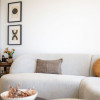
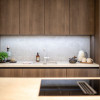
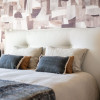
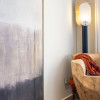
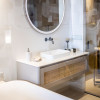
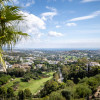
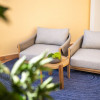
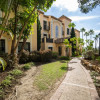
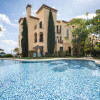
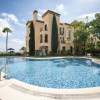
Luxury Penthouse BUENAVISTA with panoramic views in La Quinta
Benahavis
1.650.000€
Built area
228 mp
Bedrooms
3
Floor
Floor 1
Built year
2006
- ID:P676
- Rooms:4
- Bedrooms:3
- Area:124.00 mp
- Terraces:34.00 mp
- Total area:158.00 mp
- Floor:Floor 1
- Kitchens:1
- Bathrooms:2
- Garages:2
- Built year:2006
- Orientation:Sud-Est
Description
SPECTACULAR PENTHOUSE WITH PANORAMIC VIEWS IN LA QUINTA
Discover the epitome of luxury living with this exceptional penthouse in Buenavista, La Quinta, perfectly situated to enjoy panoramic views of the sea, mountains and
surrounding golf greens.
This prime residence features terraces designed for all-season use, ideal for alfresco dining or relaxing in style.
Inside, the penthouse showcases a seamless open-plan layout that blends modern elegance with functional design. The living space flows effortlessly into a state-of-the-art kitchen equipped with top-tier appliances, ample storage, and generous counter space to elevate both daily living and entertaining. Offering 3 stunning bedrooms, with the master suite standing out as a true sanctuary, complete with awe-inspiring views and an impeccable master bathroom.
The penthouse showcases a seamless open-plan layout that blends modern elegance with functional design.
Set within a gated community, residents benefit from access to communal facilities and a location that provides convenient access to a wealth of amenities and nearby attractions. This remarkable penthouse embodies sophistication and offers a lifestyle where comfort meets the
stunning natural beauty of La Quinta.
Quality specifications
Flooring
Exterior
-. Combination of traditional clay tiles and crème marble
Interior
-. Marble, Crema Marfil, 60x60 polished
-. Warm grey Ceramic tile 60x60 in bathrooms
Carpentry
-. Aluminium double-glazed windows in dark brown, as per prescription of the community
-. Wooden entrance door
-. Wooden interior carpentry in bespoke colour
Bathrooms
-. Gun barrel mixer single lever washbasins
-. Gun barrel mixer 2 outlets showers
-. Gun barrel mixer 2 outlets bathtub
-. Bathtub Duravit
-. Japanese toilets suspended on built-in tank Tece
-. Gun barrel flush plate
Kitchen
-. Kitchen with island and equipped with Miele appliances
-. Cupboards with wood finish and for the higher column in lacquer
-. Worktop in Ascale Taj Mahal Almond
-. Laundry units Bosh
Climatization
-. Air conditioning DAIKIN for cooling and heating with individual control in each room
-. Under floor heating in both bathrooms
-. Wood chimney in living room
Electricity and Home automatization
-. Carried out by the company Codiel, basic automation system for control through and small smart screens in each room, for lighting, heating/cooling and shutters
Read more
Discover the epitome of luxury living with this exceptional penthouse in Buenavista, La Quinta, perfectly situated to enjoy panoramic views of the sea, mountains and
surrounding golf greens.
This prime residence features terraces designed for all-season use, ideal for alfresco dining or relaxing in style.
Inside, the penthouse showcases a seamless open-plan layout that blends modern elegance with functional design. The living space flows effortlessly into a state-of-the-art kitchen equipped with top-tier appliances, ample storage, and generous counter space to elevate both daily living and entertaining. Offering 3 stunning bedrooms, with the master suite standing out as a true sanctuary, complete with awe-inspiring views and an impeccable master bathroom.
The penthouse showcases a seamless open-plan layout that blends modern elegance with functional design.
Set within a gated community, residents benefit from access to communal facilities and a location that provides convenient access to a wealth of amenities and nearby attractions. This remarkable penthouse embodies sophistication and offers a lifestyle where comfort meets the
stunning natural beauty of La Quinta.
Quality specifications
Flooring
Exterior
-. Combination of traditional clay tiles and crème marble
Interior
-. Marble, Crema Marfil, 60x60 polished
-. Warm grey Ceramic tile 60x60 in bathrooms
Carpentry
-. Aluminium double-glazed windows in dark brown, as per prescription of the community
-. Wooden entrance door
-. Wooden interior carpentry in bespoke colour
Bathrooms
-. Gun barrel mixer single lever washbasins
-. Gun barrel mixer 2 outlets showers
-. Gun barrel mixer 2 outlets bathtub
-. Bathtub Duravit
-. Japanese toilets suspended on built-in tank Tece
-. Gun barrel flush plate
Kitchen
-. Kitchen with island and equipped with Miele appliances
-. Cupboards with wood finish and for the higher column in lacquer
-. Worktop in Ascale Taj Mahal Almond
-. Laundry units Bosh
Climatization
-. Air conditioning DAIKIN for cooling and heating with individual control in each room
-. Under floor heating in both bathrooms
-. Wood chimney in living room
Electricity and Home automatization
-. Carried out by the company Codiel, basic automation system for control through and small smart screens in each room, for lighting, heating/cooling and shutters
Video
Specifications
Electricity
Water
Sewerage
Cable TV
Fiber optic
Underfloor heating
Fireplace
Air conditioning
Marble
Terrace
Basement storage room
Furnished kitchen
Equipped kitchen
Luxury furnished
Video intercom
Leisure spaces
Common courtyard
Garden
Outdoor pool
Ovidiu Pasare
+34665054008
Interested in this property ?

