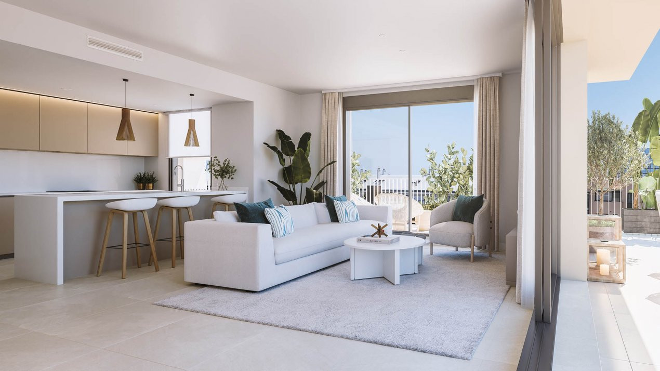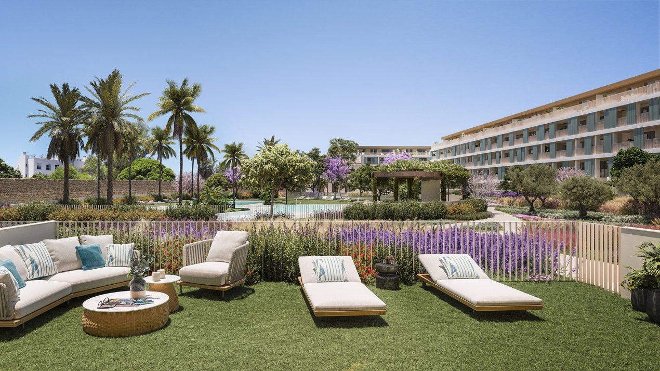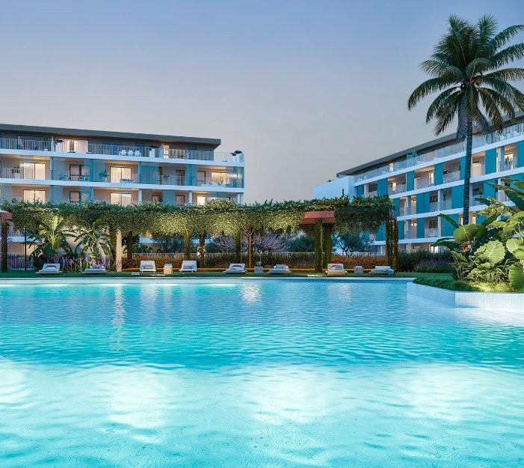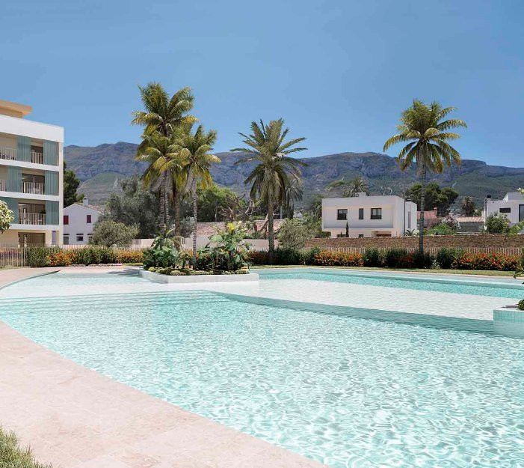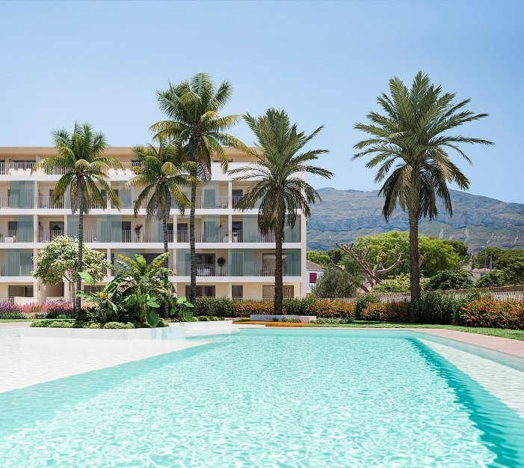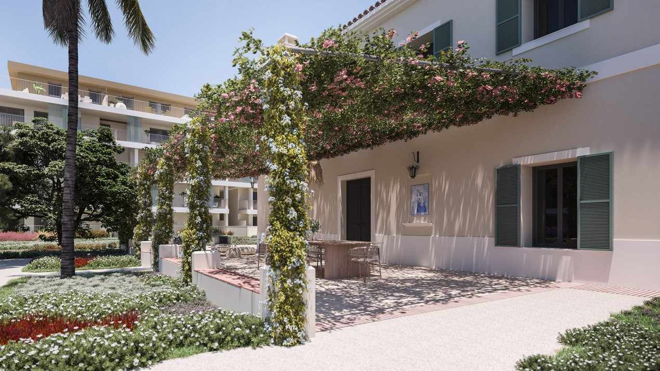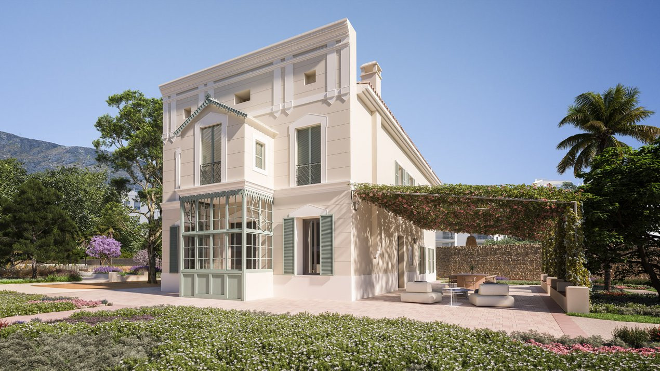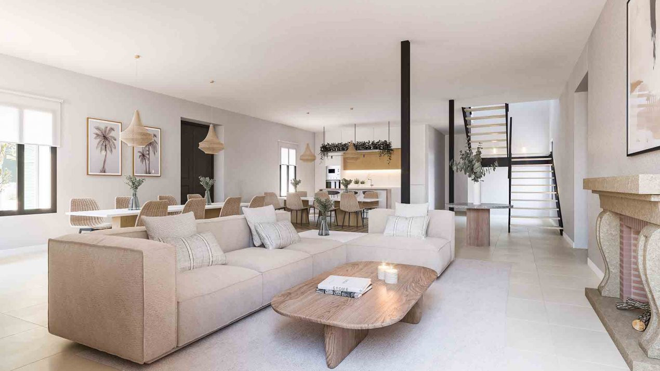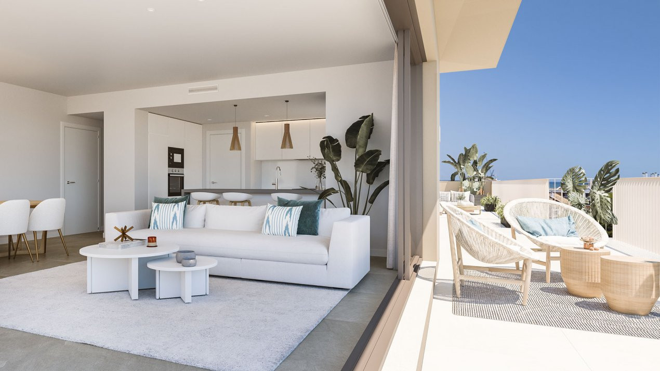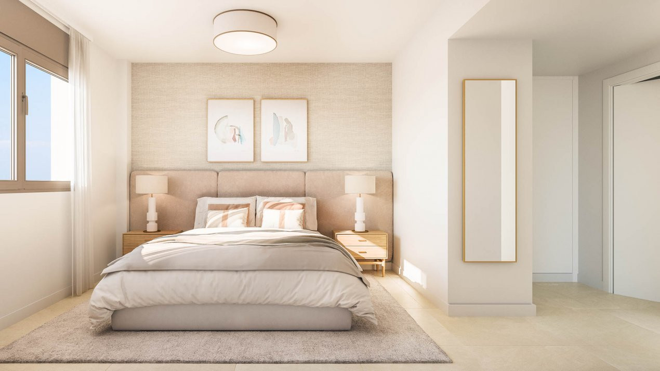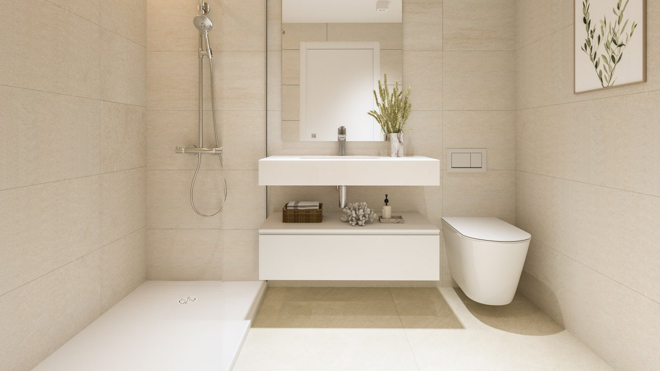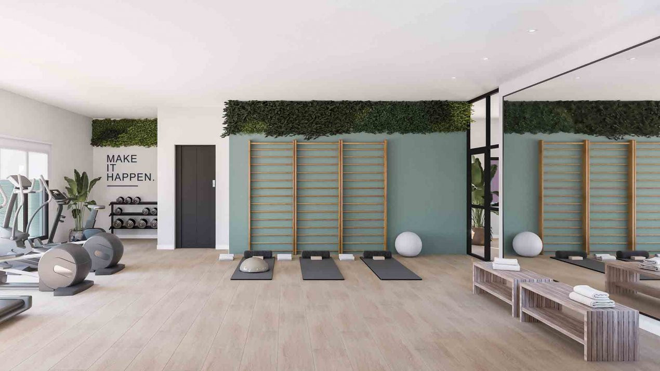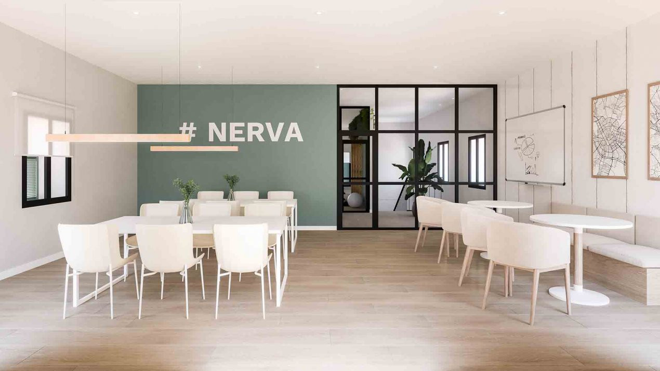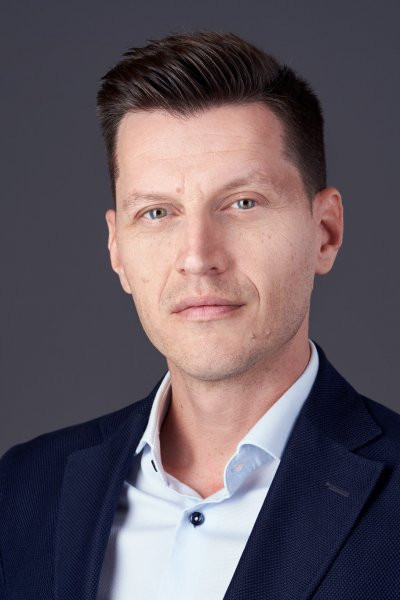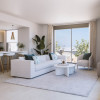
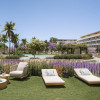
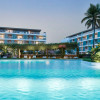
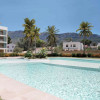
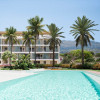
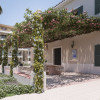
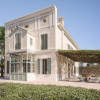
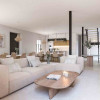
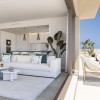
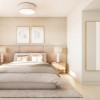
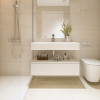
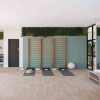
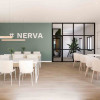
3 -bedroom apartment in Nerva in the heart of Denia
Denia
435.000€
Built area
123.27 mp
Bedrooms
3
Floor
Floor 1
Built year
2024
- ID:P354
- Rooms:4
- Bedrooms:3
- Area:92.00 mp
- Terraces:20.78 mp
- Total area:112.78 mp
- Floor:Floor 1
- Kitchens:1
- Bathrooms:2
- Garages:1
- Built year:2024
Description
Nerva: Your Exclusive Denia Retreat
Welcome to Nerva, an exquisite residential development nestled in the heart of Denia, Spain.
Let’s explore this captivating project in detail:
Location:
Denia: A charming coastal town on the Costa Blanca, Denia boasts a rich history, stunning beaches, and a vibrant atmosphere.
Proximity: Nerva is conveniently located just 500 meters from the beach, port, and town center. Easy access to major roads like the AP-7 and N-322 ensures seamless connectivity to neighboring towns such as Javea, Oliva, Calpe, and Gandia.
Property Highlights:
Homes: Nerva offers a range of 2-, 3-, and 4-bedroom homes, each thoughtfully designed for comfort and elegance.
Balconies: All residences feature private balconies, perfect for enjoying the Mediterranean breeze and scenic views.
Garage and Storage: Each home comes with its own garage and storage room, ensuring convenience and ample space.
Facilities:
Salt-Water Swimming Pool: Dive into the refreshing salt-water pool, surrounded by lush greenery.
Luxurious Communal Areas: Socialize and unwind in beautifully landscaped communal spaces.
Fully-Equipped Gym: Stay active and fit in the state-of-the-art gym.
Children’s Pool and Kids’ Area: Little ones can splash and play in their own dedicated pool and play area.
Bicycle Storage Room: Securely store your bikes for leisurely rides along Denia’s picturesque coastline.
Concierge Services: Enjoy personalized assistance and convenience.
Security Door: Your safety is our priority.
Residents’ Community Hall: A space for gatherings and events.
Kitchen
It will be much easier for you to prepare your favorite dishes in this space designed for you. These are the qualities and finishes that your new Nerva kitchen will include:
› The porcelain stoneware floor that unifies it with the rest of the house and the finished lacquered plinth in the required areas, with vertical facings finished with smooth plastic paint on moisture-resistant laminated plasterboard.
› It will have plasterboard false ceiling laminated with smooth plastic paint.
› It will be delivered furnished with a current design of high and small high-capacity furniture. In addition, it will include the following equipment:
> Induction hob.
› Extractor hood or filter group.
› Electric oven and microwave oven integrated in the column.
› Compact quartz worktop.
› Compact quartz countertop face.
› Sink with single-lever faucet.
Views:
Denia: Gaze upon the charming town of Denia, with its historic castle and bustling harbor.
Montgó Massif: Marvel at the majestic Montgó mountain range, a natural wonder that graces the horizon.
Completion:
Nerva is ready to welcome you home. Delivery scheduled for the second quarter of 2024.
Customization Options:
Make Nerva truly yours! Explore customization options to tailor your home to your preferences.
The footprint of time:
In a privileged and exclusive enclave, next to the port sport of Denia and with the Montgó as the background of the stage, The Nerva promotion is located where three housing blocks with pre-existing elements of great heritage value accentuating the historical footprint of the place from a sustainable and current perspective.
Nerva highlights and emphasizes history of the place where it sits, maintaining items of great heritage value living in harmony with the new buildings and the community area.
› Oliver's Senia. This old house rehabilitated, example of rural architecture Alicante from the beginning of the 20th century and well cared for ornamentation reminiscent of style Victorian, embraces the community uses of the Nerva: gym, multipurpose area and co-working.
› The pre-existing vegetation is inserted into the green areas of the urbanization maintaining the geometric, leafy and native character of the ancient flowerbeds linked to La Senia and the original rural activity of the place.
Nerva—where excellence, integrity, and passion converge to create your dream home by the sea. 🌊🏡
Read more
Welcome to Nerva, an exquisite residential development nestled in the heart of Denia, Spain.
Let’s explore this captivating project in detail:
Location:
Denia: A charming coastal town on the Costa Blanca, Denia boasts a rich history, stunning beaches, and a vibrant atmosphere.
Proximity: Nerva is conveniently located just 500 meters from the beach, port, and town center. Easy access to major roads like the AP-7 and N-322 ensures seamless connectivity to neighboring towns such as Javea, Oliva, Calpe, and Gandia.
Property Highlights:
Homes: Nerva offers a range of 2-, 3-, and 4-bedroom homes, each thoughtfully designed for comfort and elegance.
Balconies: All residences feature private balconies, perfect for enjoying the Mediterranean breeze and scenic views.
Garage and Storage: Each home comes with its own garage and storage room, ensuring convenience and ample space.
Facilities:
Salt-Water Swimming Pool: Dive into the refreshing salt-water pool, surrounded by lush greenery.
Luxurious Communal Areas: Socialize and unwind in beautifully landscaped communal spaces.
Fully-Equipped Gym: Stay active and fit in the state-of-the-art gym.
Children’s Pool and Kids’ Area: Little ones can splash and play in their own dedicated pool and play area.
Bicycle Storage Room: Securely store your bikes for leisurely rides along Denia’s picturesque coastline.
Concierge Services: Enjoy personalized assistance and convenience.
Security Door: Your safety is our priority.
Residents’ Community Hall: A space for gatherings and events.
Kitchen
It will be much easier for you to prepare your favorite dishes in this space designed for you. These are the qualities and finishes that your new Nerva kitchen will include:
› The porcelain stoneware floor that unifies it with the rest of the house and the finished lacquered plinth in the required areas, with vertical facings finished with smooth plastic paint on moisture-resistant laminated plasterboard.
› It will have plasterboard false ceiling laminated with smooth plastic paint.
› It will be delivered furnished with a current design of high and small high-capacity furniture. In addition, it will include the following equipment:
> Induction hob.
› Extractor hood or filter group.
› Electric oven and microwave oven integrated in the column.
› Compact quartz worktop.
› Compact quartz countertop face.
› Sink with single-lever faucet.
Views:
Denia: Gaze upon the charming town of Denia, with its historic castle and bustling harbor.
Montgó Massif: Marvel at the majestic Montgó mountain range, a natural wonder that graces the horizon.
Completion:
Nerva is ready to welcome you home. Delivery scheduled for the second quarter of 2024.
Customization Options:
Make Nerva truly yours! Explore customization options to tailor your home to your preferences.
The footprint of time:
In a privileged and exclusive enclave, next to the port sport of Denia and with the Montgó as the background of the stage, The Nerva promotion is located where three housing blocks with pre-existing elements of great heritage value accentuating the historical footprint of the place from a sustainable and current perspective.
Nerva highlights and emphasizes history of the place where it sits, maintaining items of great heritage value living in harmony with the new buildings and the community area.
› Oliver's Senia. This old house rehabilitated, example of rural architecture Alicante from the beginning of the 20th century and well cared for ornamentation reminiscent of style Victorian, embraces the community uses of the Nerva: gym, multipurpose area and co-working.
› The pre-existing vegetation is inserted into the green areas of the urbanization maintaining the geometric, leafy and native character of the ancient flowerbeds linked to La Senia and the original rural activity of the place.
Nerva—where excellence, integrity, and passion converge to create your dream home by the sea. 🌊🏡
Specifications
Electricity
Water
Sewerage
Gas
Air conditioning
Terrace
Basement storage room
Furnished kitchen
Equipped kitchen
Intercom
Elevator
Leisure spaces
Common courtyard
Garden
Outdoor pool
Ovidiu Pasare
+34665054008
Interested in this property ?

