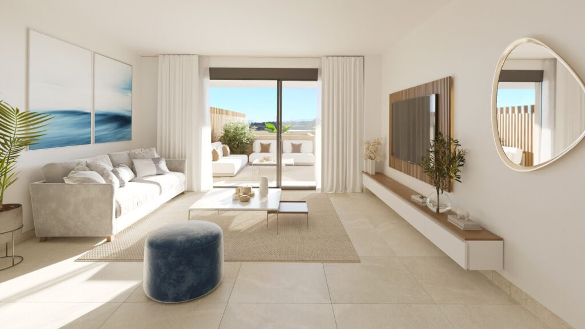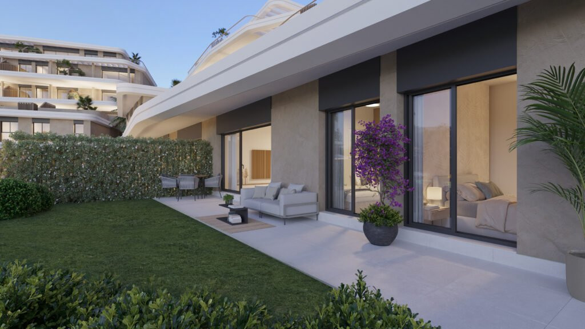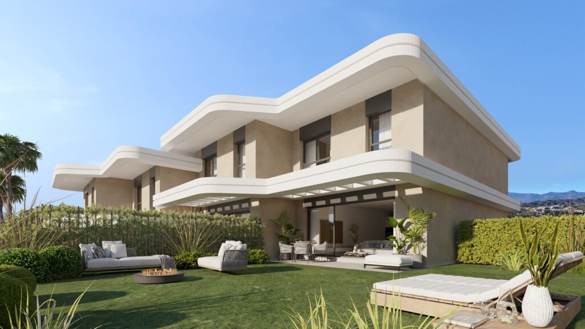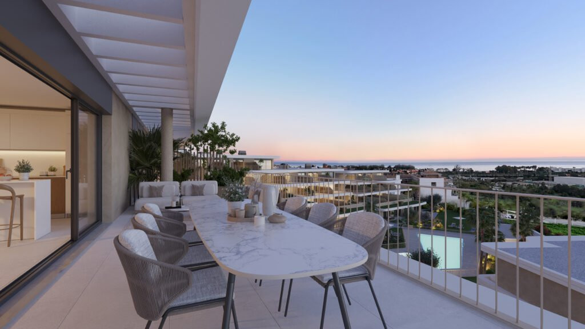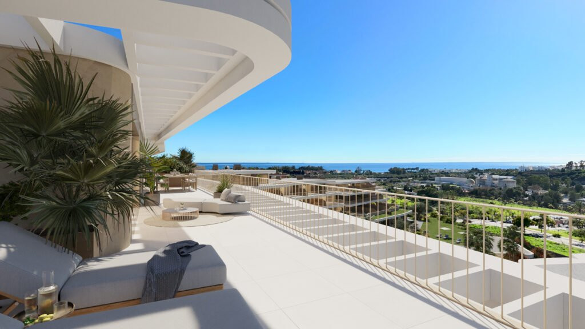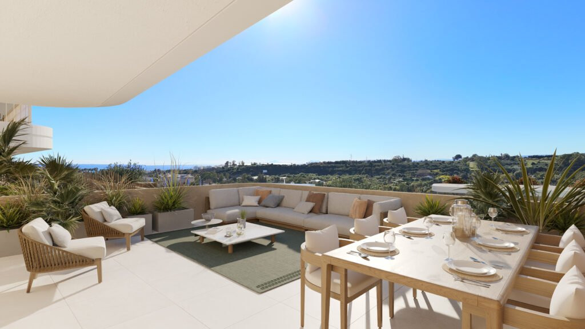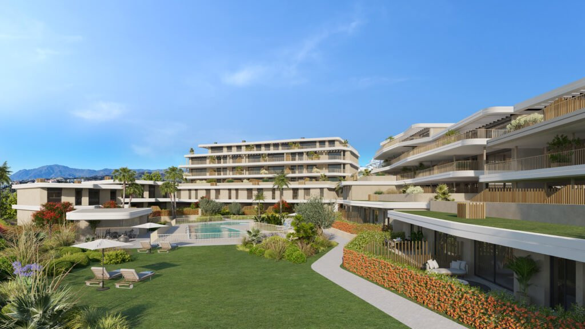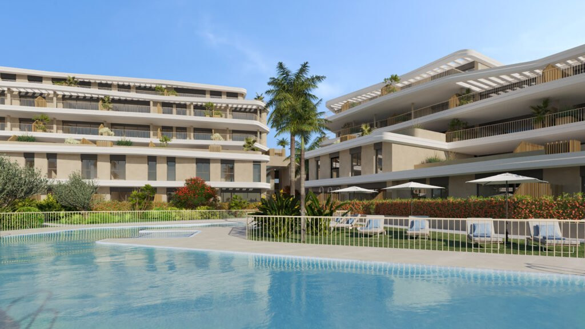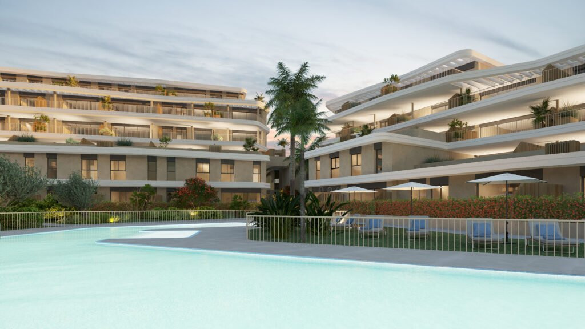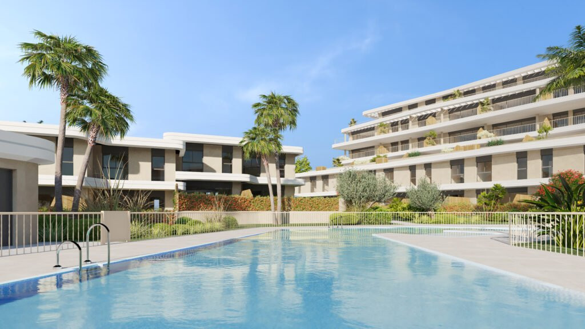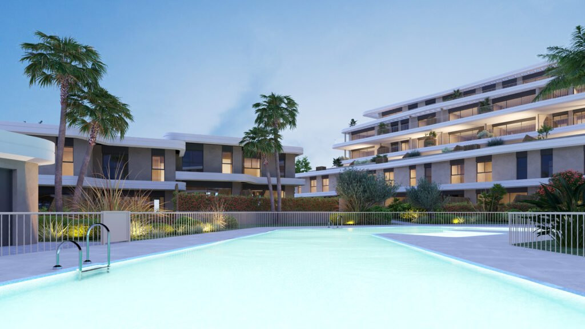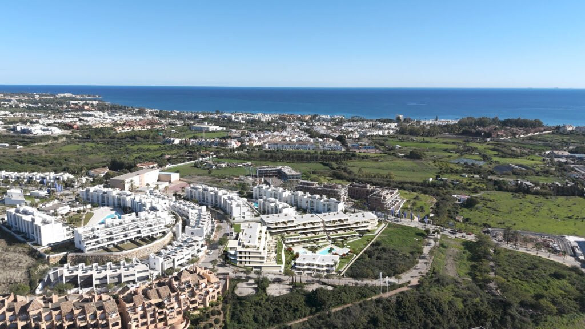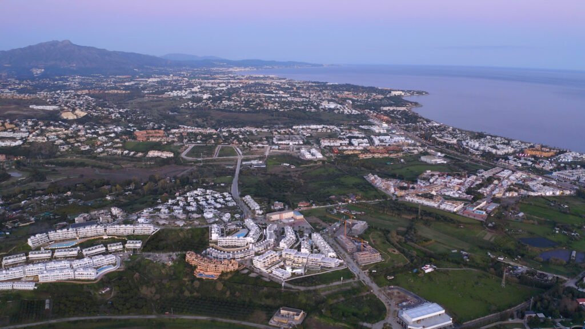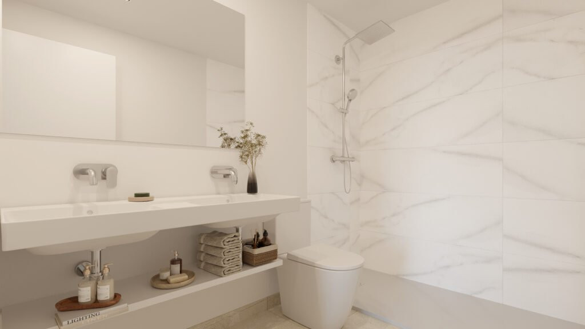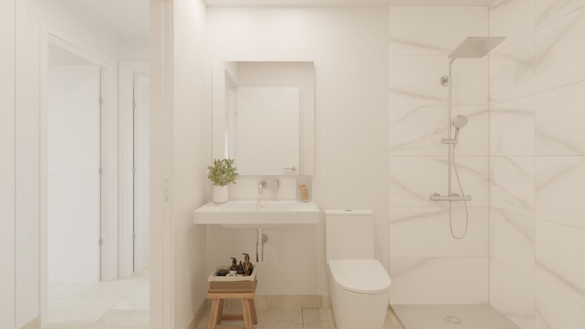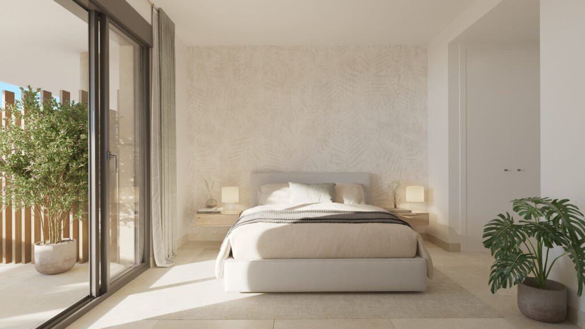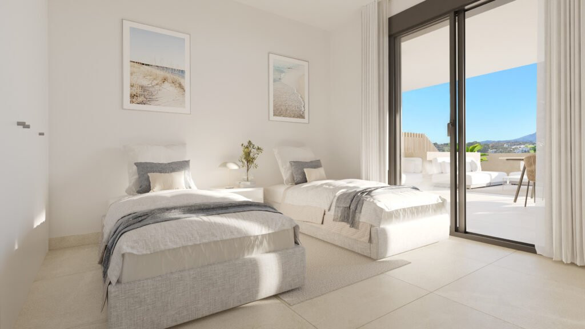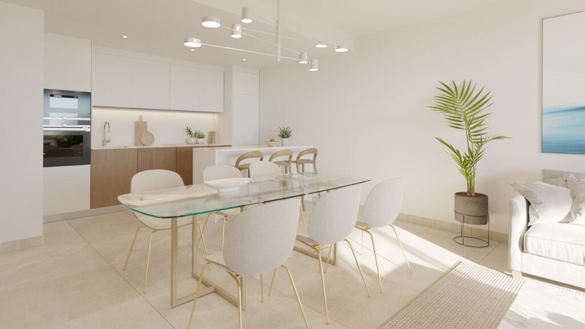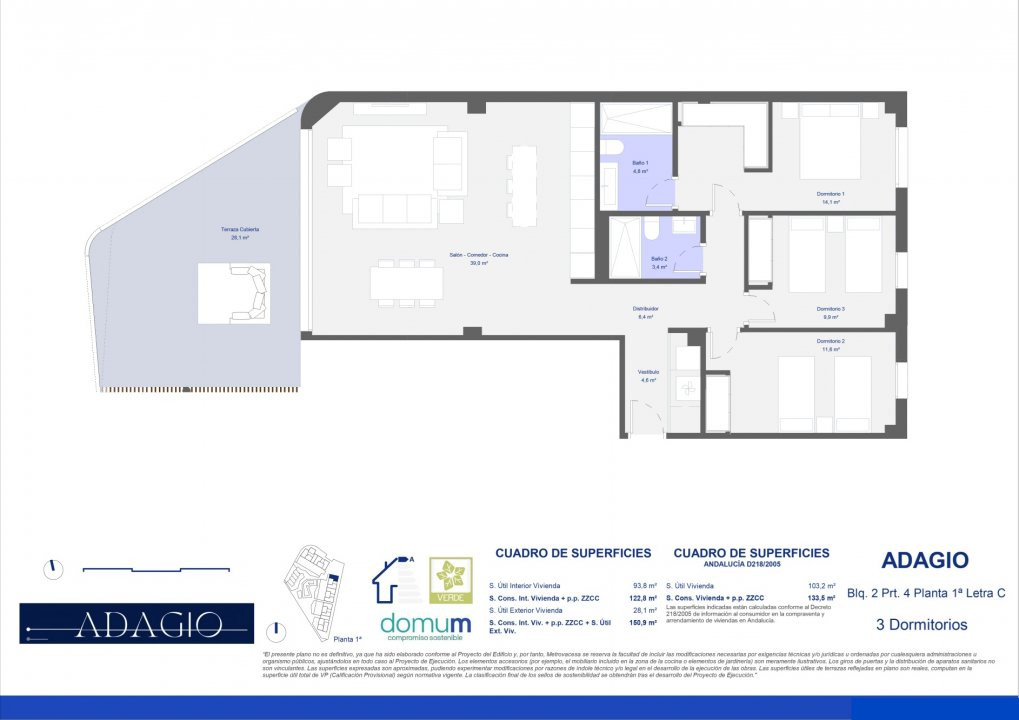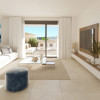
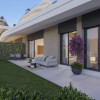
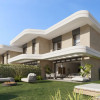
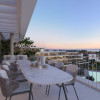
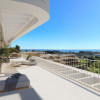
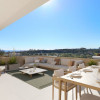
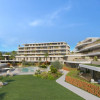
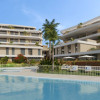
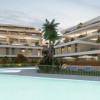
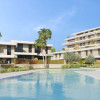
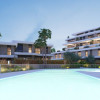
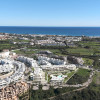
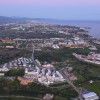
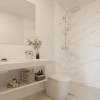
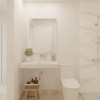
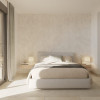
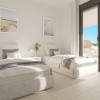
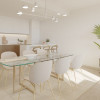
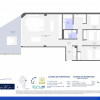
3-bedroom apartment in ADAGIO - An Exclusive Residential Oasis in Cancelada
Estepona
429.000€
Built area
122.80 mp
Bedrooms
3
Floor
Floor 1
Built year
2028
- ID:P830
- Rooms:4
- Bedrooms:3
- Area:93.80 mp
- Terraces:28.10 mp
- Total area:121.90 mp
- Floor:Floor 1
- Kitchens:1
- Bathrooms:2
- Garages:1
- Built year:2028
- Orientation:Vest
- Energy class:A
Description
Welcome to Adagio, an elegant and modern residential development ideally located in Cancelada, one of the most desirable areas of the New Golden Mile of Estepona. Surrounded by natural beauty, world-class golf courses, and luxury lifestyle amenities, Adagio offers a serene yet connected living environment just minutes from the sea.
🌟 Highlights
80 premium homes with 2 and 3 bedrooms, including:
Ground floor apartments with private gardens
Bright duplexes
Stunning penthouses with spacious solariums
Most properties offer breathtaking views of the Mediterranean Sea
Private storage room and parking space included with every home
Located near Kempinski Resort Hotel and Villa Padierna, both renowned for luxurious living
Close to top golf destinations: Flamingos Golf, Cancelada Golf Club, Atalaya Golf, and El Campanario Golf & Country House
Horse riding enthusiasts can enjoy the nearby Costa del Sol Equestrian Art School
🏡 Exceptional Amenities
Large communal swimming pool
Fully equipped gym
Outdoor multisport zone
Tranquil zen garden area
Access to exclusive Cancelada Club House: spa, sauna, gym, and social rooms
Landscaped Mediterranean gardens with low water consumption design and automated irrigation
Bicycle racks for eco-conscious living
🛠️ Construction & Quality Specifications
Structure & Exterior:
Reinforced concrete foundations and structure
Façade with thermal insulation and plasterboard lining
Non-trafficable roofs with thermal insulation and gravel
Terraces with exterior-grade stoneware tiling
Windows & Doors:
Aluminium joinery with thermal break and double glazing
Aluminium shutters in bedrooms with thermal insulation
Armoured front door and lacquered smooth interior doors
Built-in wardrobes lined and fitted with shelf and hanging rail
Interior Finishes:
Large-format rectified porcelain floor tiles (Rockwell 75x75 Blanco)
Optional marble-finish tiles available
Bathrooms with rectified porcelain wall tiles (Ateneo Blanco Mate)
False ceilings and smooth plastic paint throughout
Kitchens & Bathrooms:
Fully fitted kitchen with quartz or porcelain worktops and appliances
Main bathroom: double basin with vanity unit
High-end vitrified porcelain sanitaryware
Thermostatic taps and mixer taps in showers
Climate Control & Sustainability:
Full air conditioning system with heat pump via ducts
Domestic hot water generated via renewable energy systems
Ventilation system in bathrooms and kitchens
Energy rating: A, ensuring low emissions and consumption
LED lighting and water-saving sanitary devices
Delivery: April 2028
Read more
🌟 Highlights
80 premium homes with 2 and 3 bedrooms, including:
Ground floor apartments with private gardens
Bright duplexes
Stunning penthouses with spacious solariums
Most properties offer breathtaking views of the Mediterranean Sea
Private storage room and parking space included with every home
Located near Kempinski Resort Hotel and Villa Padierna, both renowned for luxurious living
Close to top golf destinations: Flamingos Golf, Cancelada Golf Club, Atalaya Golf, and El Campanario Golf & Country House
Horse riding enthusiasts can enjoy the nearby Costa del Sol Equestrian Art School
🏡 Exceptional Amenities
Large communal swimming pool
Fully equipped gym
Outdoor multisport zone
Tranquil zen garden area
Access to exclusive Cancelada Club House: spa, sauna, gym, and social rooms
Landscaped Mediterranean gardens with low water consumption design and automated irrigation
Bicycle racks for eco-conscious living
🛠️ Construction & Quality Specifications
Structure & Exterior:
Reinforced concrete foundations and structure
Façade with thermal insulation and plasterboard lining
Non-trafficable roofs with thermal insulation and gravel
Terraces with exterior-grade stoneware tiling
Windows & Doors:
Aluminium joinery with thermal break and double glazing
Aluminium shutters in bedrooms with thermal insulation
Armoured front door and lacquered smooth interior doors
Built-in wardrobes lined and fitted with shelf and hanging rail
Interior Finishes:
Large-format rectified porcelain floor tiles (Rockwell 75x75 Blanco)
Optional marble-finish tiles available
Bathrooms with rectified porcelain wall tiles (Ateneo Blanco Mate)
False ceilings and smooth plastic paint throughout
Kitchens & Bathrooms:
Fully fitted kitchen with quartz or porcelain worktops and appliances
Main bathroom: double basin with vanity unit
High-end vitrified porcelain sanitaryware
Thermostatic taps and mixer taps in showers
Climate Control & Sustainability:
Full air conditioning system with heat pump via ducts
Domestic hot water generated via renewable energy systems
Ventilation system in bathrooms and kitchens
Energy rating: A, ensuring low emissions and consumption
LED lighting and water-saving sanitary devices
Delivery: April 2028
Specifications
Electricity
Water
Sewerage
Cable TV
Fiber optic
Irrigation system
Air conditioning
Terrace
Basement storage room
Furnished kitchen
Equipped kitchen
Unfurnished
Video intercom
Leisure spaces
Common courtyard
Garden
Outdoor pool
Ovidiu Pasare
+34665054008
Interested in this property ?

