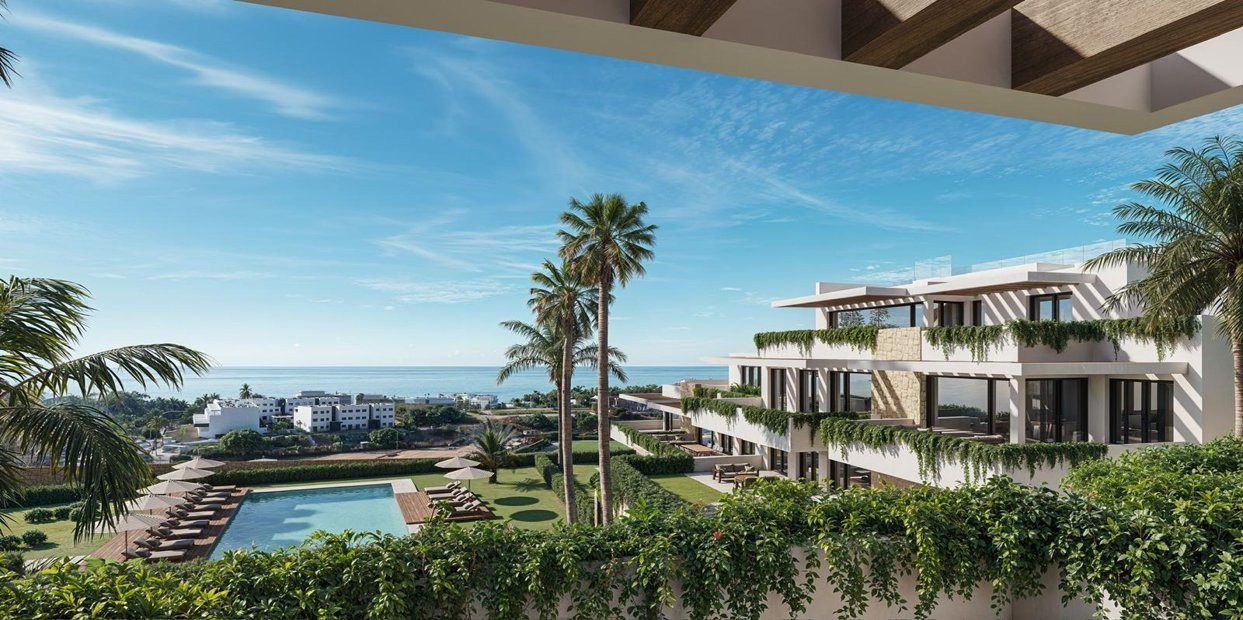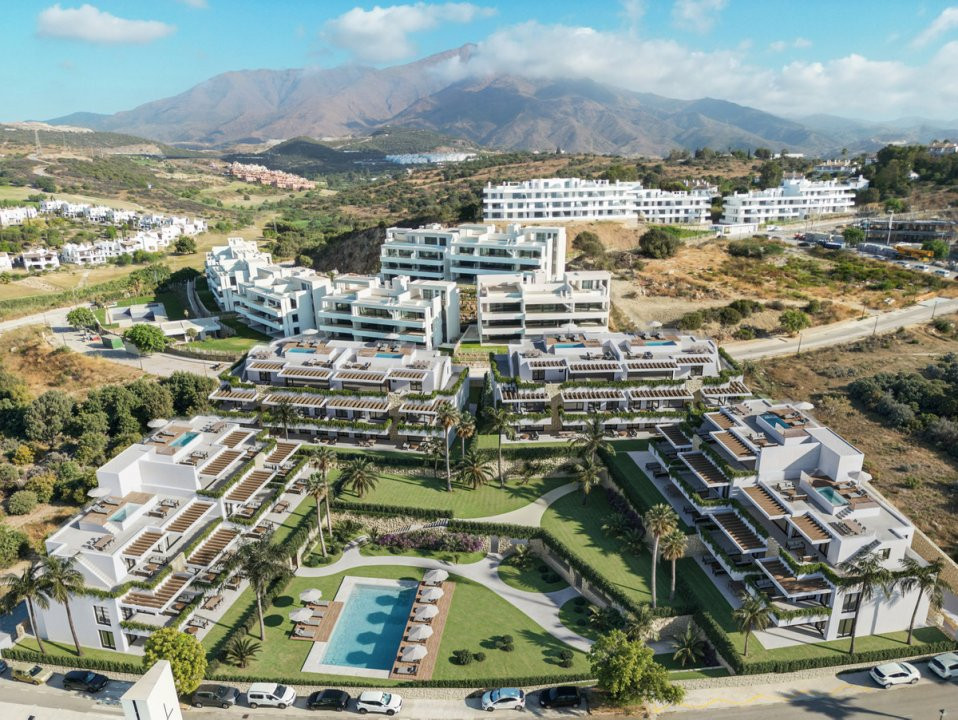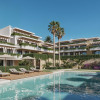
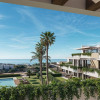

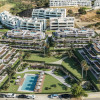
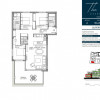
Modern apartments with sea view and premium facilities - THE VIEW ESTEPONA
Estepona
447.000€
Built area
107.34 mp
Bedrooms
3
Floor
Parter
Built year
2027
- ID:P838
- Rooms:4
- Bedrooms:3
- Area:92.21 mp
- Terraces:11.27 mp
- Total area:103.48 mp
- Floor:Parter
- Kitchens:1
- Bathrooms:2
- Garages:2
- Built year:2027
- Energy class:A
Description
Location:
Nestled in the sought-after La Gaspara area of West Estepona, THE VIEW ESTEPONA boasts a prime elevated position that guarantees panoramic sea views, even from many ground floor homes. This exclusive development is just minutes away from Estepona’s historic center, beaches, prestigious golf clubs, and top-rated international schools. Directly in front of the project lie the Virgen del Aire Park and Estepona Football Center, ensuring unobstructed views and natural surroundings.
Key Distances:
2.5 km to Azata Golf
2.6 km to Estepona Golf
10 minutes to Estepona Marina
35 km to Marbella
85 km to Málaga Airport
40 km to Gibraltar Airport
950 m to Playa La Gaspara
1.5 km to Playa Arroyo Vaquero
🏡 Project Overview
THE VIEW ESTEPONA is a Boutique Resort-style development featuring only 40 exclusive apartments across 4 low-density blocks. Choose from 2, 3, or 4-bedroom homes with layouts designed for comfort, privacy, and Mediterranean living.
Ground floors with large private gardens
Penthouses with solarium & private pools
Spacious interiors from 90 m² to 145 m²
Expansive terraces with sea and garden views
2 parking spaces + storage (3 & 4 beds), 1 parking + storage (2 beds)
East, South, and West orientations to suit all lifestyle preferences
🌴 Communal Areas & Amenities
Swimming pools for adults and children with safety fencing
Landscaped Mediterranean gardens
Fully equipped gym with views of the pool and greenery
Natural stone paving and elegant outdoor lighting
🔧 Quality Specifications
Structure & Insulation:
Reinforced concrete foundations & structure
High-performance SATE thermal façade with EPS/XPS insulation
Windows & Carpentry:
Premium aluminium double-glazed windows (COR 70 / 4900 HI)
Motorised blinds in bedrooms
Armoured front door, white lacquered interior doors, built-in wardrobes
Flooring & Finishes:
Wood-effect porcelain tile flooring throughout
Full bathroom & kitchen tiling with top-quality porcelain
Soundproofing between floors
Kitchens & Appliances:
Fitted kitchen with porcelain countertop
Includes washing machine, dishwasher, fridge, oven, microwave, extractor & induction hob
Bathrooms:
Premium fittings by Ideal Standard & Steinberg taps
Shower trays by Hidrobox, bathtubs by Kaldewei
Climate & Energy:
Aerothermal system for hot/cold air and domestic hot water
Double-flow mechanical ventilation with heat recovery
Energy rating: A in emissions, B in energy consumption
Private Outdoor Spaces:
Ground floors: private fenced gardens
Penthouses: private pools on rooftop terraces, sound-insulated & waterproofed
💰 Payment Terms
Reservation: €6,000
Private Purchase Contract: 30% + VAT
Completion: 70% + VAT
Construction Start: Q2 2025
Completion: Q4 2027
Building License: Approved ✅
Read more
Nestled in the sought-after La Gaspara area of West Estepona, THE VIEW ESTEPONA boasts a prime elevated position that guarantees panoramic sea views, even from many ground floor homes. This exclusive development is just minutes away from Estepona’s historic center, beaches, prestigious golf clubs, and top-rated international schools. Directly in front of the project lie the Virgen del Aire Park and Estepona Football Center, ensuring unobstructed views and natural surroundings.
Key Distances:
2.5 km to Azata Golf
2.6 km to Estepona Golf
10 minutes to Estepona Marina
35 km to Marbella
85 km to Málaga Airport
40 km to Gibraltar Airport
950 m to Playa La Gaspara
1.5 km to Playa Arroyo Vaquero
🏡 Project Overview
THE VIEW ESTEPONA is a Boutique Resort-style development featuring only 40 exclusive apartments across 4 low-density blocks. Choose from 2, 3, or 4-bedroom homes with layouts designed for comfort, privacy, and Mediterranean living.
Ground floors with large private gardens
Penthouses with solarium & private pools
Spacious interiors from 90 m² to 145 m²
Expansive terraces with sea and garden views
2 parking spaces + storage (3 & 4 beds), 1 parking + storage (2 beds)
East, South, and West orientations to suit all lifestyle preferences
🌴 Communal Areas & Amenities
Swimming pools for adults and children with safety fencing
Landscaped Mediterranean gardens
Fully equipped gym with views of the pool and greenery
Natural stone paving and elegant outdoor lighting
🔧 Quality Specifications
Structure & Insulation:
Reinforced concrete foundations & structure
High-performance SATE thermal façade with EPS/XPS insulation
Windows & Carpentry:
Premium aluminium double-glazed windows (COR 70 / 4900 HI)
Motorised blinds in bedrooms
Armoured front door, white lacquered interior doors, built-in wardrobes
Flooring & Finishes:
Wood-effect porcelain tile flooring throughout
Full bathroom & kitchen tiling with top-quality porcelain
Soundproofing between floors
Kitchens & Appliances:
Fitted kitchen with porcelain countertop
Includes washing machine, dishwasher, fridge, oven, microwave, extractor & induction hob
Bathrooms:
Premium fittings by Ideal Standard & Steinberg taps
Shower trays by Hidrobox, bathtubs by Kaldewei
Climate & Energy:
Aerothermal system for hot/cold air and domestic hot water
Double-flow mechanical ventilation with heat recovery
Energy rating: A in emissions, B in energy consumption
Private Outdoor Spaces:
Ground floors: private fenced gardens
Penthouses: private pools on rooftop terraces, sound-insulated & waterproofed
💰 Payment Terms
Reservation: €6,000
Private Purchase Contract: 30% + VAT
Completion: 70% + VAT
Construction Start: Q2 2025
Completion: Q4 2027
Building License: Approved ✅
Specifications
Electricity
Water
Sewerage
Cable TV
Fiber optic
Irrigation system
Air conditioning
Ceramic floor tiles
Ferestre Aluminiu
Ferestre Termopan
Metal entrance door
Terrace
Basement storage room
Furnished kitchen
Equipped kitchen
Unfurnished
Video intercom
Leisure spaces
Common courtyard
Garden
Outdoor pool
Ovidiu Pasare
+34665054008
Interested in this property ?


