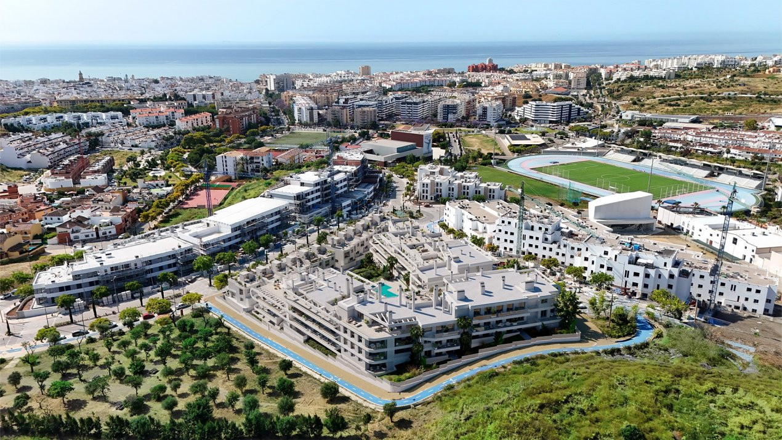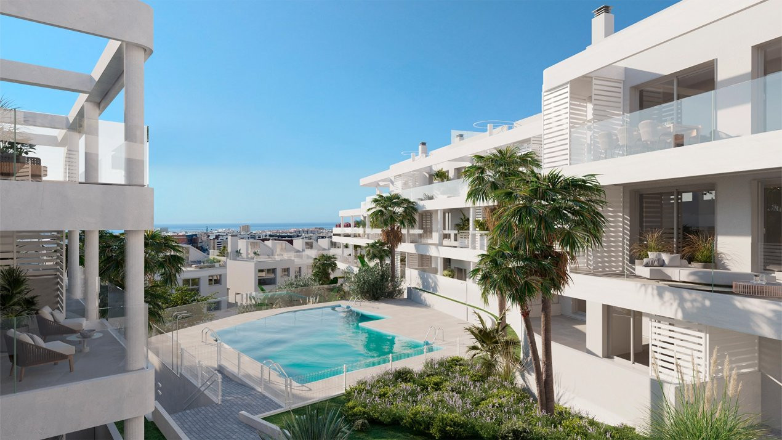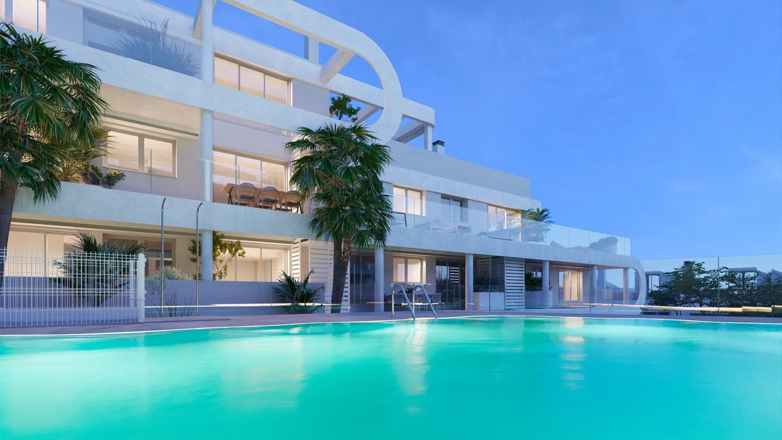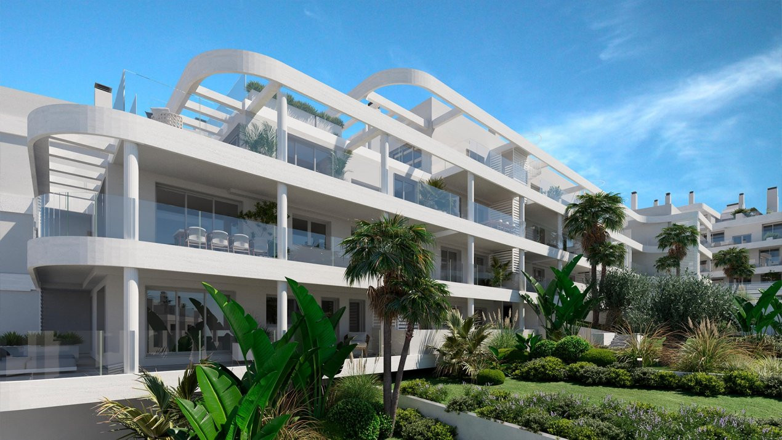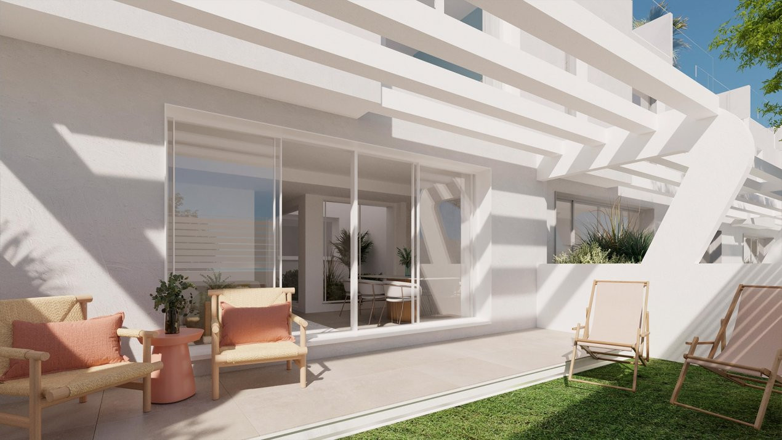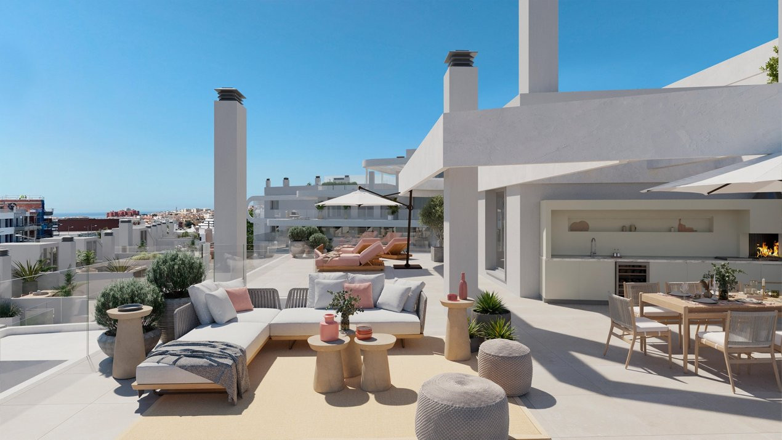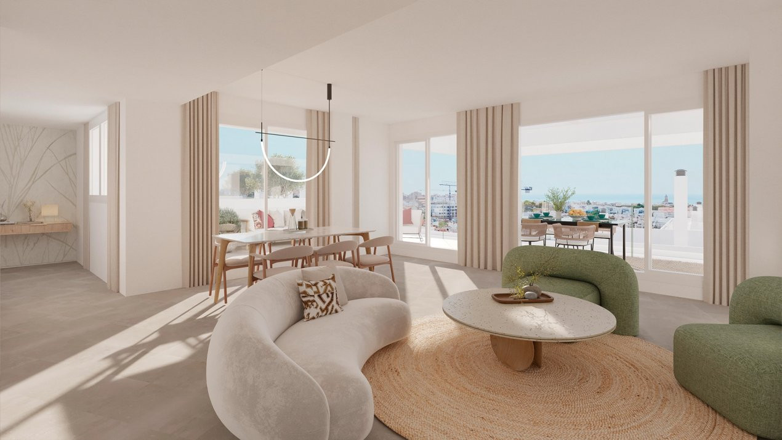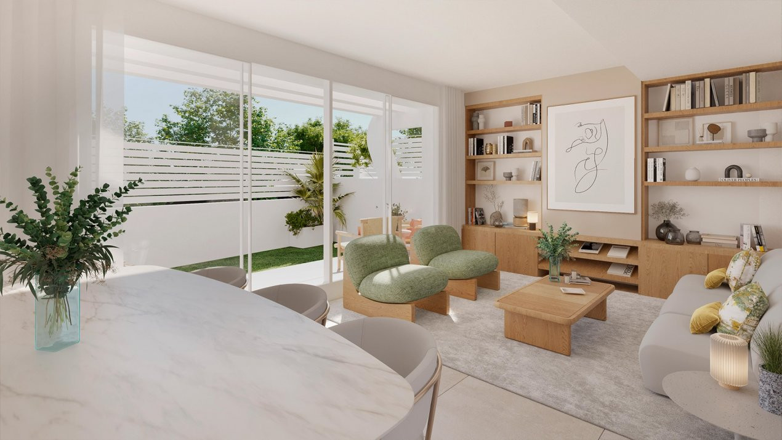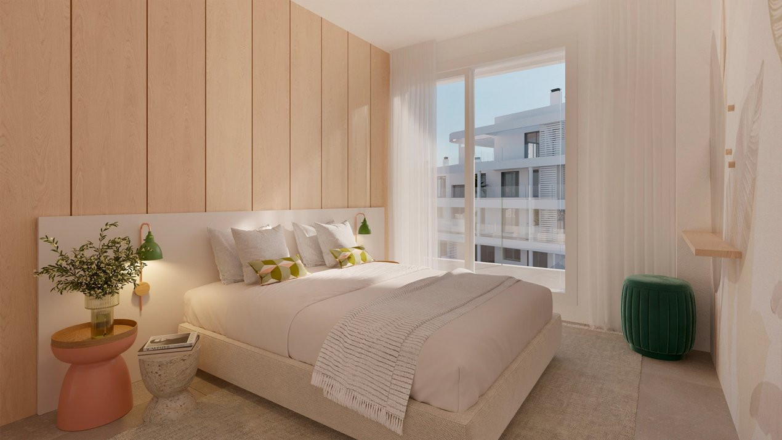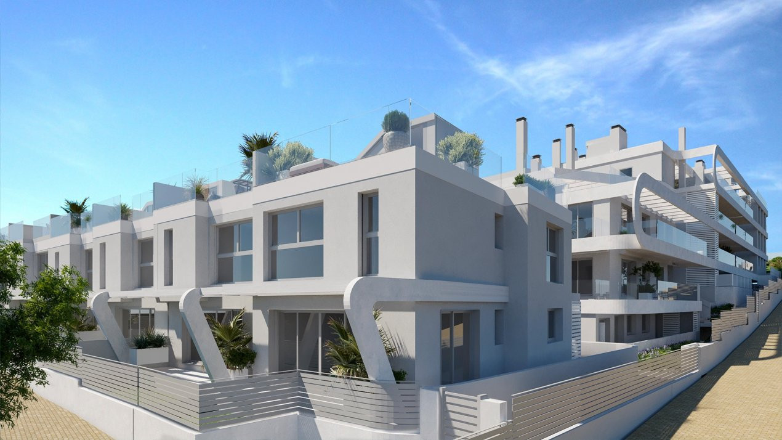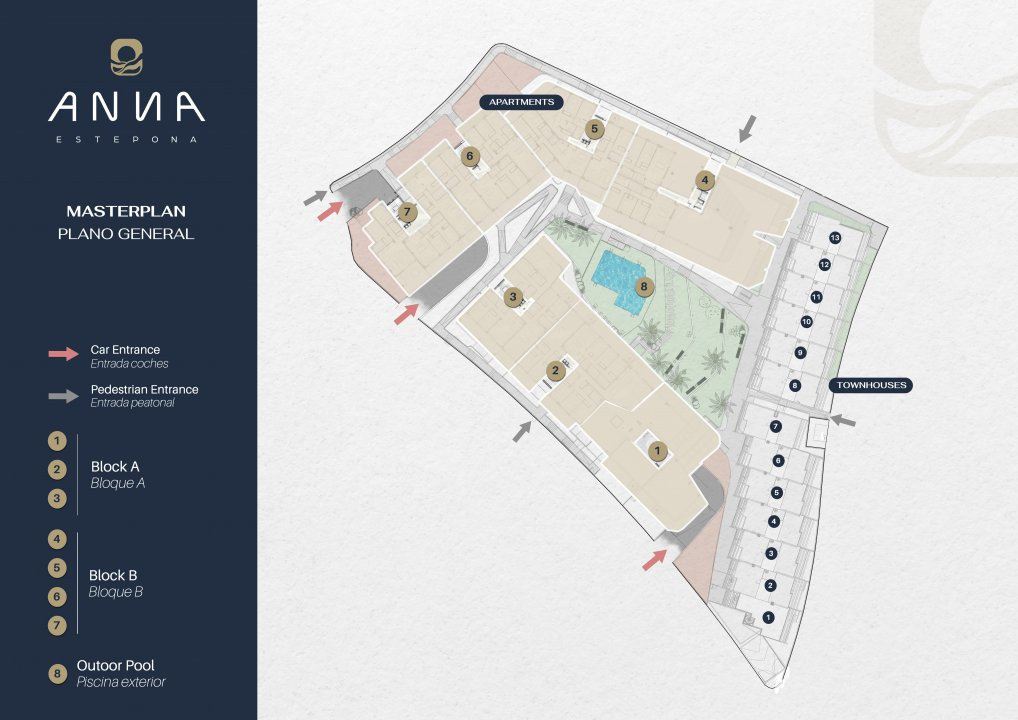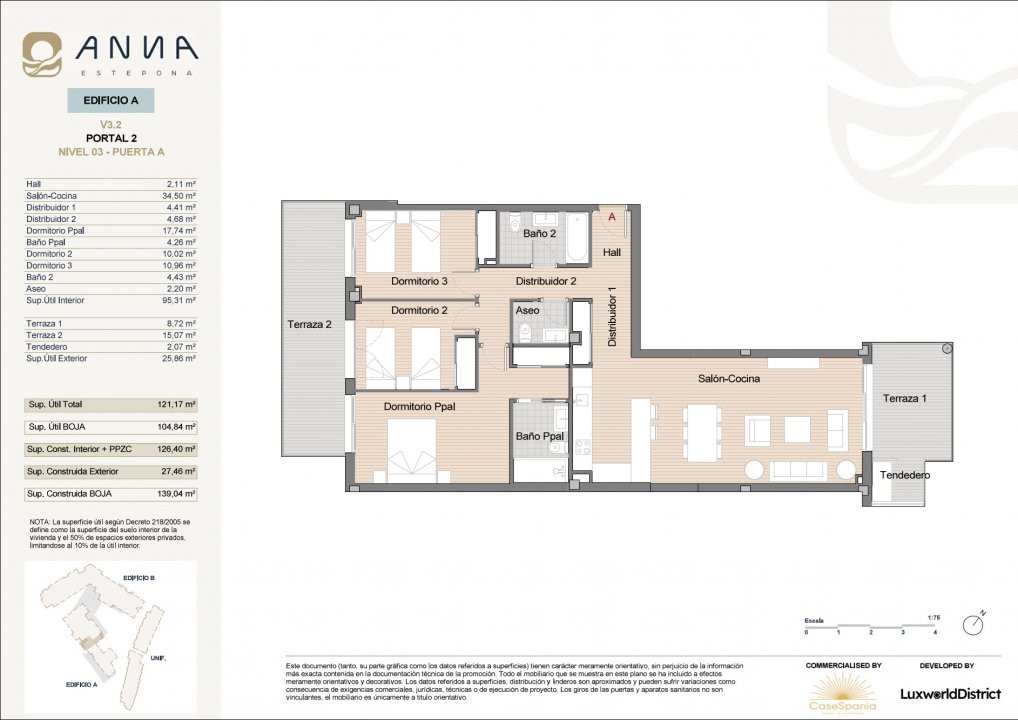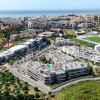
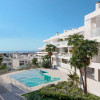
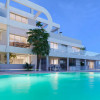
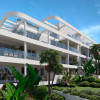
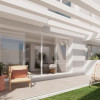
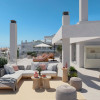
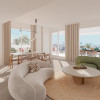
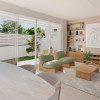
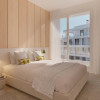
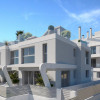
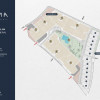
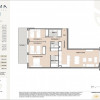
3 bedroom apartment in Anna de Estepona - Off Plan - New Launch
Estepona
390.000€
Built area
139.04 mp
Bedrooms
3
Floor
Floor 3
Built year
2028
- ID:P947
- Rooms:4
- Bedrooms:3
- Area:95.31 mp
- Terraces:25.86 mp
- Total area:121.17 mp
- Floor:Floor 3
- Kitchens:1
- Bathrooms:2
- Garages:1
- Built year:2028
Description
Location:
Set between the Mediterranean Sea and the Sierra Bermeja mountains, Anna Estepona is perfectly placed in one of the most desirable destinations of southern Europe. It is located 1 km from the old town of Estepona and 1.5 km from Playa de la Rada.
Just 20 minutes from Marbella and less than one hour from Málaga International Airport, this exclusive enclave blends Andalusian authenticity, modern comfort, and the laid-back Mediterranean lifestyle.
Close to beaches, golf courses, schools, supermarkets, marinas, and healthcare facilities, residents enjoy both convenience and serenity in a prime residential setting.
Property Highlights
87 residences: 74 stylish apartments + 13 refined townhouses
2 & 3-bedroom apartments from 79 m² to 152 m² + terraces up to 54 m²
3 & 4-bedroom townhouses with more than 160 m² + terraces up to 102 m²
Private rooftop solariums with jacuzzi in townhouses and penthouses
Underground parking & storage included with every home
South, southeast & southwest orientations with open views and natural light
Resort-style amenities: landscaped gardens, swimming pool, equipped gym
Anna Estepona is more than just a residential development — it is a lifestyle destination, designed for those who value space, light, and connection with nature. Each home has been thoughtfully crafted to create a seamless flow between interiors and exteriors, where large terraces and solariums extend the living areas into the open air.
The apartments offer versatile layouts, ideal for both families and couples, while the townhouses elevate the experience with private gardens, rooftop jacuzzis, and generous indoor spaces. Every corner reflects a commitment to quality, elegance, and comfort, with premium finishes and meticulous attention to detail.
The community is designed to enhance well-being: a large swimming pool surrounded by lush greenery, areas for relaxation and leisure, a modern fitness center, and landscaped communal zones where neighbors can connect and unwind.
At Anna Estepona, every sunset becomes unforgettable, every day an invitation to live the Mediterranean way.
Building Specifications
Foundation & Structure: Reinforced concrete, complying with Spanish Technical Building Code.
Façade & Insulation: Brick walls with single-layer mortar; interior walls with plasterboard and thermal insulation; acoustic insulation between floors.
Roof & Terraces: Waterproofed, insulated flat roofs; ceramic non-slip flooring on terraces.
Flooring: Large-format porcelain stoneware in all interiors; polished concrete in parking/storage.
Carpentry:
Main entrance: armored, white-lacquered door with 3-point security lock.
Interior: white-lacquered phenolic panels.
Built-in wardrobes with melamine lining, shelves & hanging rail.
Exterior: white aluminum carpentry, double-glazing with thermo-acoustic insulation, roller shutters in bedrooms.
Kitchens: Fully furnished with high & low cabinets, quartz countertops, induction hob, oven, extractor hood, stainless steel sink, refrigerator & dishwasher.
Bathrooms: Resin shower trays and sinks, wall-hung vanity units with drawers, chrome mixer taps.
Climate & Energy: Aerothermal system for hot water, ducted A/C installation, mechanical ventilation.
Technology: TV/telephone sockets in living room, kitchen, and bedrooms; electronic entry system.
Community Areas: Landscaped gardens, swimming pool, equipped gym, automatic garage access.
Building License (LOM): Requested
Construction starting: Q4 2025
Construction finished: Q4 2027
Read more
Set between the Mediterranean Sea and the Sierra Bermeja mountains, Anna Estepona is perfectly placed in one of the most desirable destinations of southern Europe. It is located 1 km from the old town of Estepona and 1.5 km from Playa de la Rada.
Just 20 minutes from Marbella and less than one hour from Málaga International Airport, this exclusive enclave blends Andalusian authenticity, modern comfort, and the laid-back Mediterranean lifestyle.
Close to beaches, golf courses, schools, supermarkets, marinas, and healthcare facilities, residents enjoy both convenience and serenity in a prime residential setting.
Property Highlights
87 residences: 74 stylish apartments + 13 refined townhouses
2 & 3-bedroom apartments from 79 m² to 152 m² + terraces up to 54 m²
3 & 4-bedroom townhouses with more than 160 m² + terraces up to 102 m²
Private rooftop solariums with jacuzzi in townhouses and penthouses
Underground parking & storage included with every home
South, southeast & southwest orientations with open views and natural light
Resort-style amenities: landscaped gardens, swimming pool, equipped gym
Anna Estepona is more than just a residential development — it is a lifestyle destination, designed for those who value space, light, and connection with nature. Each home has been thoughtfully crafted to create a seamless flow between interiors and exteriors, where large terraces and solariums extend the living areas into the open air.
The apartments offer versatile layouts, ideal for both families and couples, while the townhouses elevate the experience with private gardens, rooftop jacuzzis, and generous indoor spaces. Every corner reflects a commitment to quality, elegance, and comfort, with premium finishes and meticulous attention to detail.
The community is designed to enhance well-being: a large swimming pool surrounded by lush greenery, areas for relaxation and leisure, a modern fitness center, and landscaped communal zones where neighbors can connect and unwind.
At Anna Estepona, every sunset becomes unforgettable, every day an invitation to live the Mediterranean way.
Building Specifications
Foundation & Structure: Reinforced concrete, complying with Spanish Technical Building Code.
Façade & Insulation: Brick walls with single-layer mortar; interior walls with plasterboard and thermal insulation; acoustic insulation between floors.
Roof & Terraces: Waterproofed, insulated flat roofs; ceramic non-slip flooring on terraces.
Flooring: Large-format porcelain stoneware in all interiors; polished concrete in parking/storage.
Carpentry:
Main entrance: armored, white-lacquered door with 3-point security lock.
Interior: white-lacquered phenolic panels.
Built-in wardrobes with melamine lining, shelves & hanging rail.
Exterior: white aluminum carpentry, double-glazing with thermo-acoustic insulation, roller shutters in bedrooms.
Kitchens: Fully furnished with high & low cabinets, quartz countertops, induction hob, oven, extractor hood, stainless steel sink, refrigerator & dishwasher.
Bathrooms: Resin shower trays and sinks, wall-hung vanity units with drawers, chrome mixer taps.
Climate & Energy: Aerothermal system for hot water, ducted A/C installation, mechanical ventilation.
Technology: TV/telephone sockets in living room, kitchen, and bedrooms; electronic entry system.
Community Areas: Landscaped gardens, swimming pool, equipped gym, automatic garage access.
Building License (LOM): Requested
Construction starting: Q4 2025
Construction finished: Q4 2027
Specifications
Electricity
Water
Sewerage
Cable TV
Fiber optic
Irrigation system
Air conditioning
Internal insulation
Ceramic floor tiles
Ferestre Aluminiu
Ferestre Termopan
Metal entrance door
Terrace
Basement storage room
Furnished kitchen
Equipped kitchen
Unfurnished
Video intercom
Leisure spaces
Common courtyard
Garden
Outdoor pool
Ovidiu Pasare
+34665054008
Interested in this property ?

