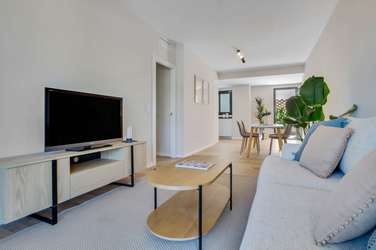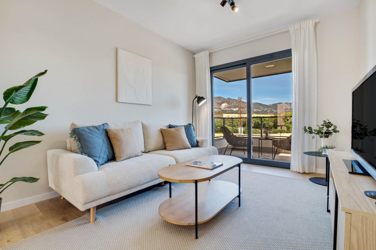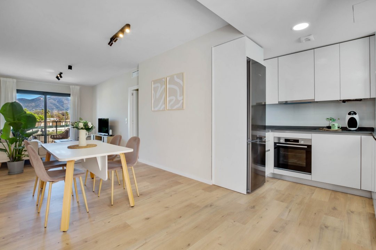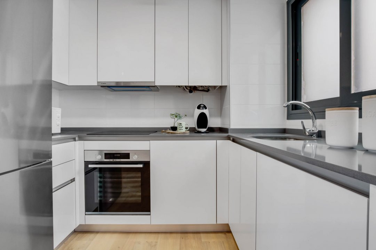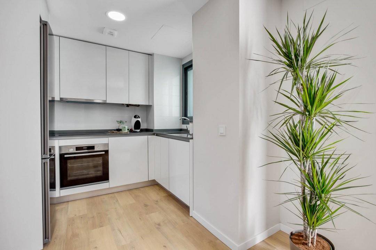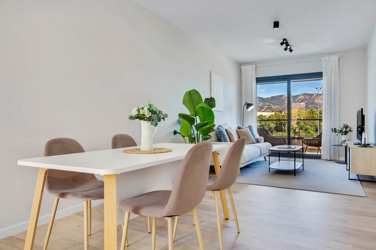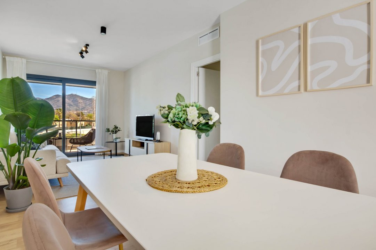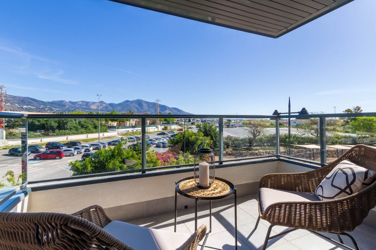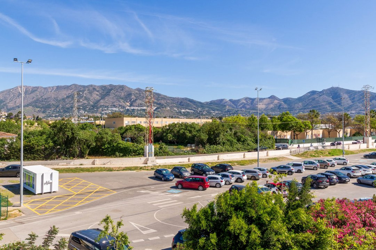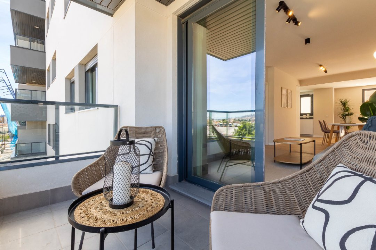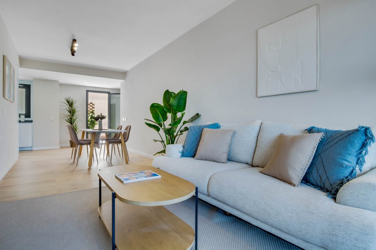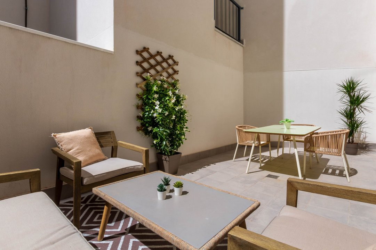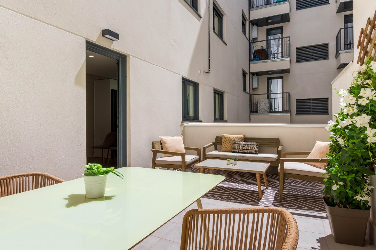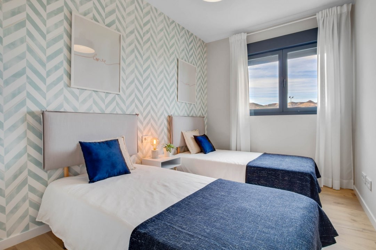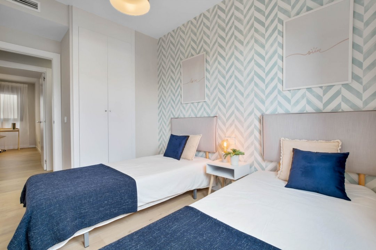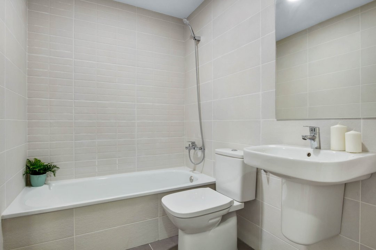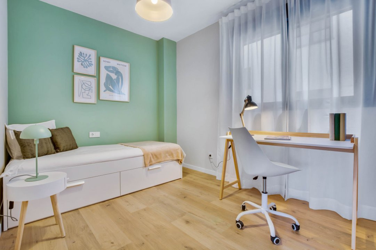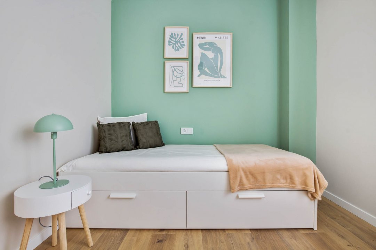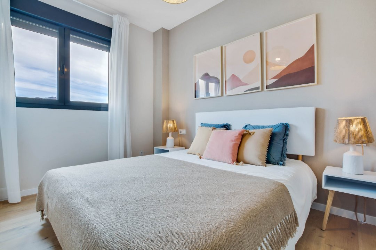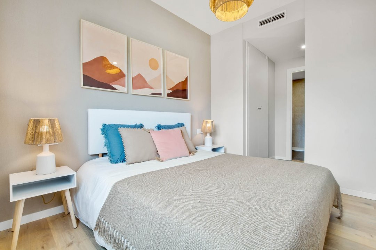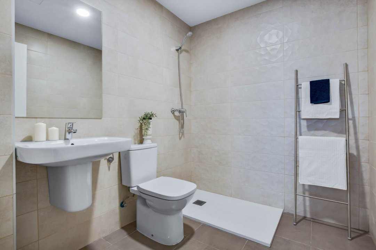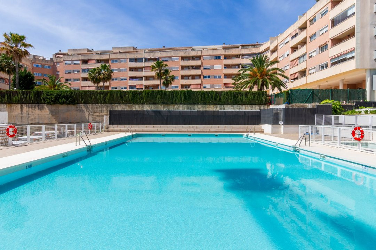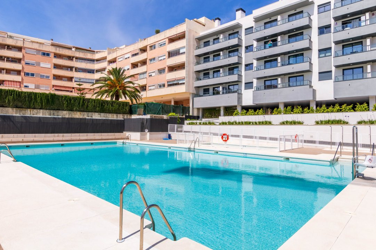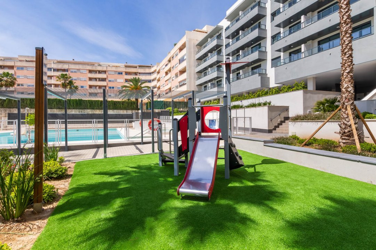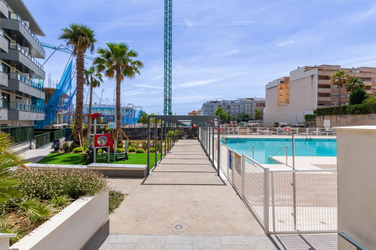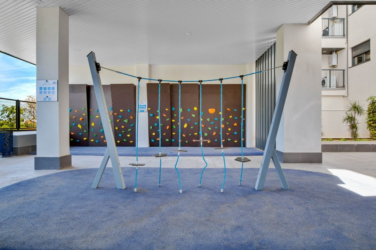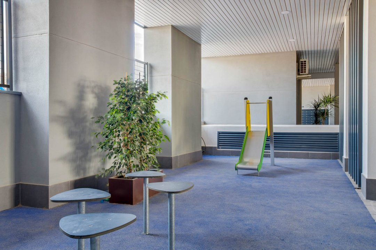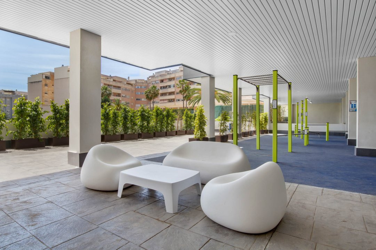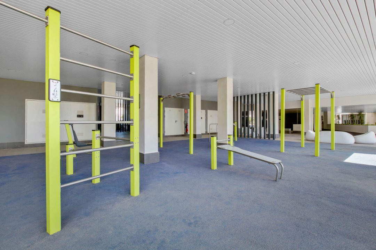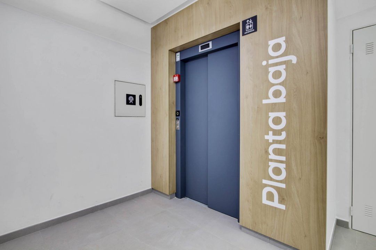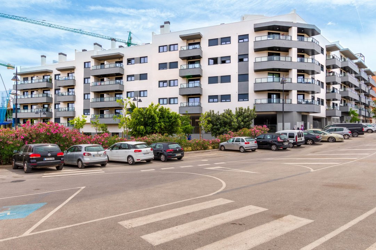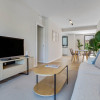
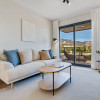
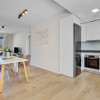
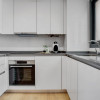
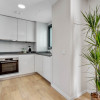
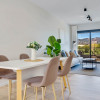
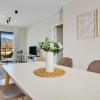
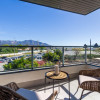
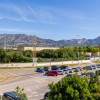
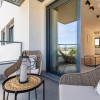
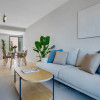
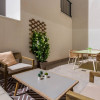
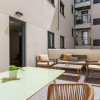
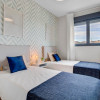
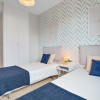
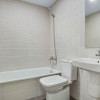
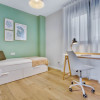
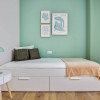
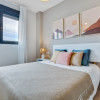
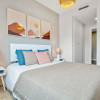
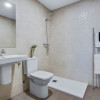
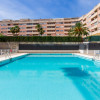
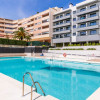
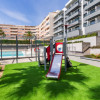
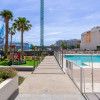
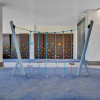
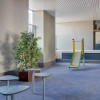
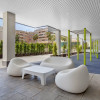
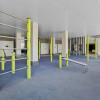
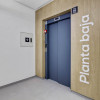
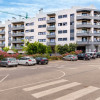
3-bedroom apartment in the modern SUITE MIJAS residential complex
Mijas
274.000€
Built area
98.14 mp
Bedrooms
3
Floor
Floor 2
Built year
2026
- ID:P674
- Rooms:4
- Bedrooms:3
- Area:64.52 mp
- Terraces:9.84 mp
- Total area:74.36 mp
- Floor:Floor 2
- Kitchens:1
- Bathrooms:2
- Garages:1
- Built year:2026
Description
Welcome to Suite Mijas – Modern Living Redefined
Discover Suite Mijas, a contemporary residential complex offering 312 apartments and penthouses with 1, 2, or 3 bedrooms, each featuring its own terrace and a garage space. Most homes also come with a storage room included in the price, providing exceptional value with top-tier finishes and materials.
With a prime location offering direct access to the highway and proximity to essential services, Suite Mijas provides modern amenities for a superior lifestyle:
Fully installed air conditioning in all rooms
Fitted kitchens with premium furniture and appliances
Laminate flooring throughout
Tropical gardens and green spaces
Adult and children's pools
Solarium area
Sports court and outdoor fitness circuit (street workout)
Children’s climbing wall and play area
Urban garden
Common areas with pre-installed Wi-Fi
Community lounge for social gatherings
Construction & Quality Specifications:
Foundation & Structure: Reinforced concrete meeting regulatory standards, with independent technical control (OCT) to ensure structural integrity.
Exterior Facade: Continuous white and gray plaster with glass balcony railings for a modern aesthetic. Double-layer insulated brick walls for superior thermal performance.
Roofing: Double waterproofing layers and thermal insulation over habitable spaces for added comfort.
Windows & Exterior Carpentry: Lacquered aluminum and/or PVC windows with thermal break, double glazing, and tilt-and-turn mechanisms for bedrooms (or sliding as needed). Ground-floor units feature anti-intrusion window protections.
Interior Flooring: Ceramic tiles for independent kitchens and laminated wood flooring for open-plan kitchen areas. Bathrooms and terraces feature anti-slip ceramic tiles.
Kitchen: Fully equipped with upper and lower cabinets, a laminated worktop, ceramic hob, oven, extractor fan, metallic sink, and single-handle mixer tap.
Climate Control: Ducted air conditioning, individual gas boilers with renewable energy support for hot water.
Ventilation System: Mechanical ventilation ensures fresh air circulation, reducing the need to open windows.
Electrical & Telecommunications: Compliant with Low Voltage Electrical Regulations, with TV and phone sockets in the living room, kitchen, and main bedroom. Video intercom at main entrances.
Community Features: A gated community with ample open and covered common areas, including gardens, sports zones, children’s play areas, street workout spaces, adult and children’s pools with surrounding solariums, and rooftop community spaces for chillout lounges, gastro terraces, and social gatherings.
Phase 3 - 60% Sold
Estimated Delivery Dates:
Phase 3: Q2 2026 (April - June)
Read more
Discover Suite Mijas, a contemporary residential complex offering 312 apartments and penthouses with 1, 2, or 3 bedrooms, each featuring its own terrace and a garage space. Most homes also come with a storage room included in the price, providing exceptional value with top-tier finishes and materials.
With a prime location offering direct access to the highway and proximity to essential services, Suite Mijas provides modern amenities for a superior lifestyle:
Fully installed air conditioning in all rooms
Fitted kitchens with premium furniture and appliances
Laminate flooring throughout
Tropical gardens and green spaces
Adult and children's pools
Solarium area
Sports court and outdoor fitness circuit (street workout)
Children’s climbing wall and play area
Urban garden
Common areas with pre-installed Wi-Fi
Community lounge for social gatherings
Construction & Quality Specifications:
Foundation & Structure: Reinforced concrete meeting regulatory standards, with independent technical control (OCT) to ensure structural integrity.
Exterior Facade: Continuous white and gray plaster with glass balcony railings for a modern aesthetic. Double-layer insulated brick walls for superior thermal performance.
Roofing: Double waterproofing layers and thermal insulation over habitable spaces for added comfort.
Windows & Exterior Carpentry: Lacquered aluminum and/or PVC windows with thermal break, double glazing, and tilt-and-turn mechanisms for bedrooms (or sliding as needed). Ground-floor units feature anti-intrusion window protections.
Interior Flooring: Ceramic tiles for independent kitchens and laminated wood flooring for open-plan kitchen areas. Bathrooms and terraces feature anti-slip ceramic tiles.
Kitchen: Fully equipped with upper and lower cabinets, a laminated worktop, ceramic hob, oven, extractor fan, metallic sink, and single-handle mixer tap.
Climate Control: Ducted air conditioning, individual gas boilers with renewable energy support for hot water.
Ventilation System: Mechanical ventilation ensures fresh air circulation, reducing the need to open windows.
Electrical & Telecommunications: Compliant with Low Voltage Electrical Regulations, with TV and phone sockets in the living room, kitchen, and main bedroom. Video intercom at main entrances.
Community Features: A gated community with ample open and covered common areas, including gardens, sports zones, children’s play areas, street workout spaces, adult and children’s pools with surrounding solariums, and rooftop community spaces for chillout lounges, gastro terraces, and social gatherings.
Phase 3 - 60% Sold
Estimated Delivery Dates:
Phase 3: Q2 2026 (April - June)
Specifications
Electricity
Water
Sewerage
Cable TV
Fiber optic
Air conditioning
Terrace
Furnished kitchen
Partially equipped kitchen
Unfurnished
Intercom
Elevator
Leisure spaces
Common courtyard
Garden
Outdoor pool
Ovidiu Pasare
+34665054008
Interested in this property ?

