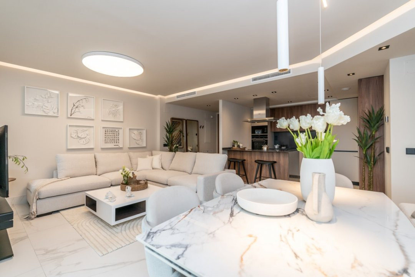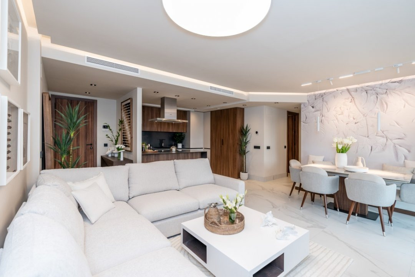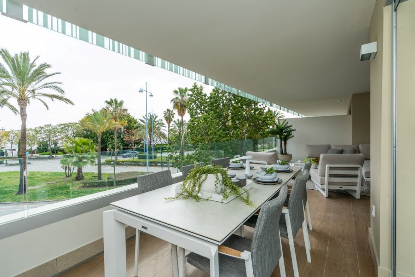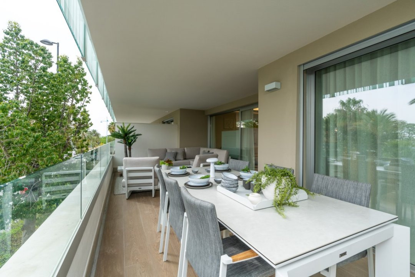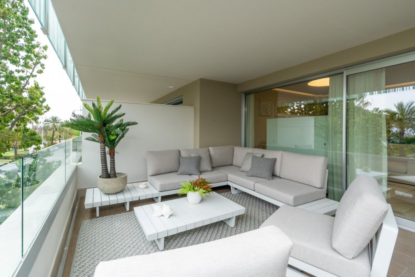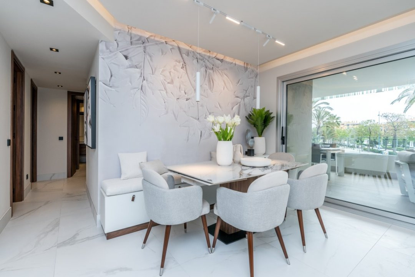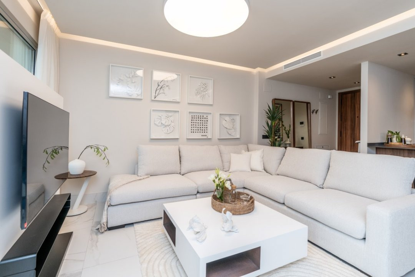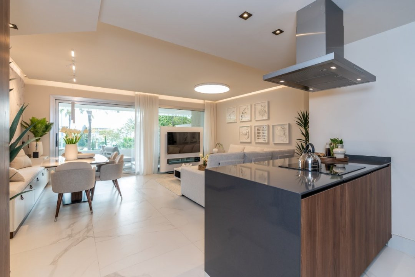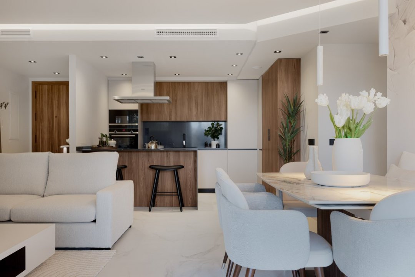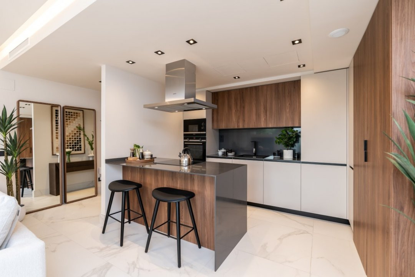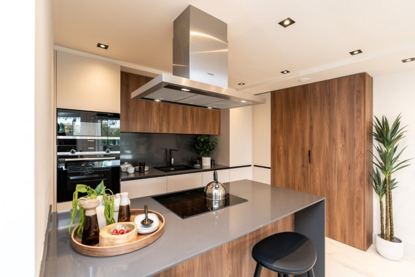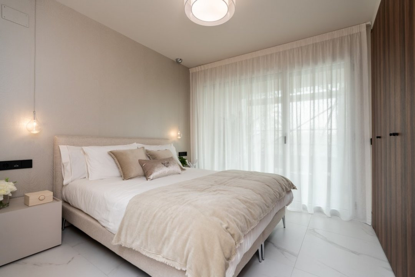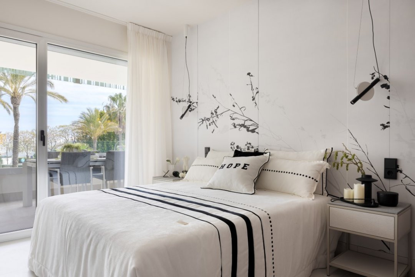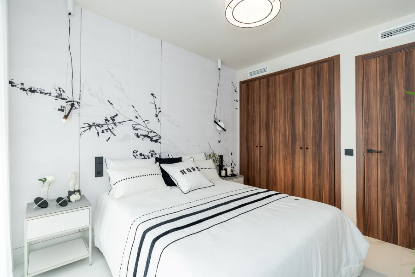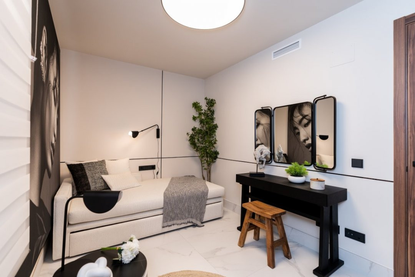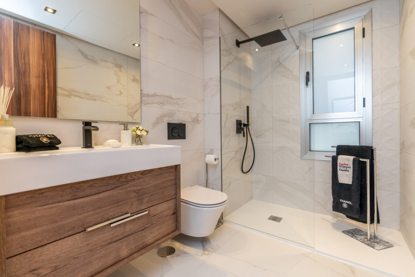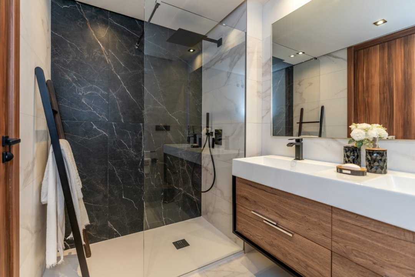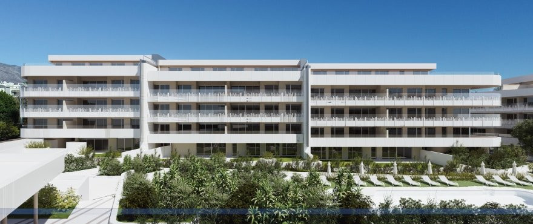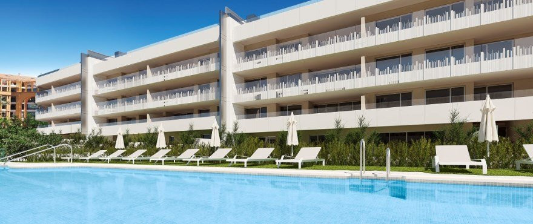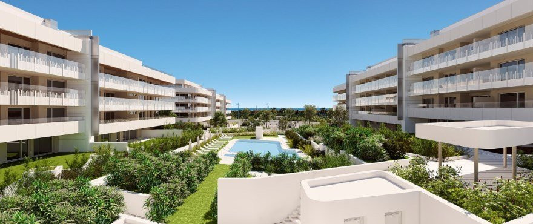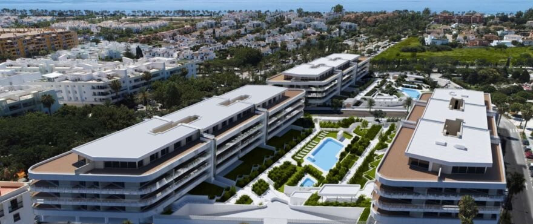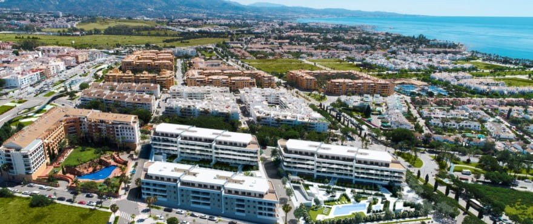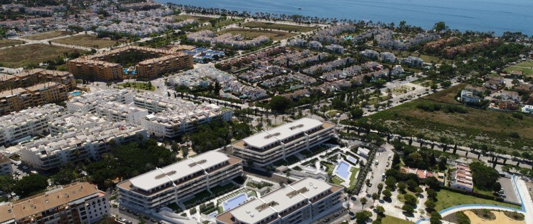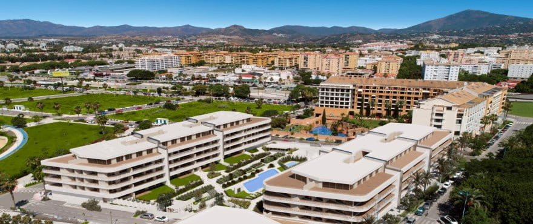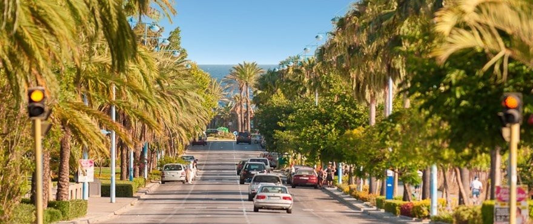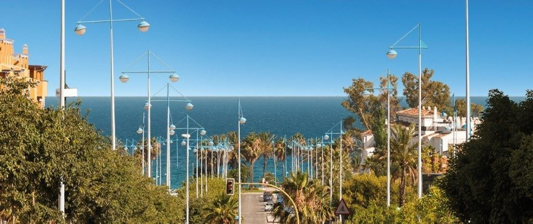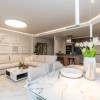
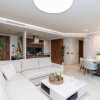
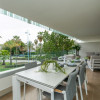
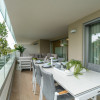
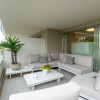
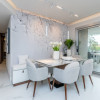
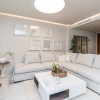
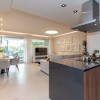
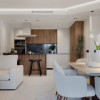
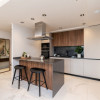
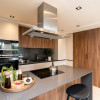
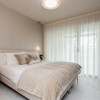
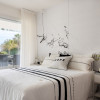
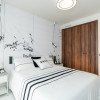
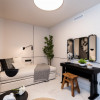
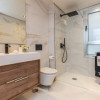
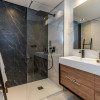
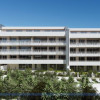
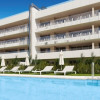
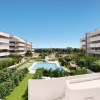
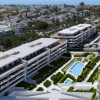
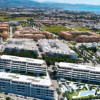
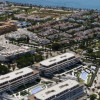
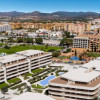
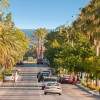
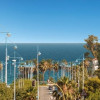
Modern 3 br. apartment in MARE complex, near the beach - unique location
San Pedro de Alcantara
790.000€
Bedrooms
3
Floor
Floor 1
Built year
2026
- ID:P960
- Rooms:4
- Bedrooms:3
- Area:106.89 mp
- Terraces:42.96 mp
- Total area:149.85 mp
- Floor:Floor 1
- Kitchens:1
- Bathrooms:2
- Garages:1
- Built year:2026
- Energy class:A
Description
🎄✨CHRISTMAS SPECIAL MARE – San Pedro de Alcantara ✨🎄
30.000€ Bonus Furniture on all remaining penthouses.
10.000€ Bonus Furniture on all other available units.
Where the Mediterranean Lifestyle Begins
MARE is an exclusive residential development offering 2-, 3- and 4-bedroom apartments and penthouses, located just 4 minutes from the beach promenade and 3 minutes from the old town of San Pedro de Alcántara.
Set in Nueva Alcántara, the new coastal expansion of Marbella near Puerto Banús, this project combines modern architecture, exceptional comfort, and a privileged seaside location.
Every home at MARE has been designed to provide maximum comfort and contemporary elegance, featuring premium materials, renowned European brands, and meticulous attention to detail.
Spacious interiors, large terraces, and natural light create a perfect balance between functionality and style. Each apartment offers advanced acoustic insulation, high-efficiency climate control, and superior construction quality, complying with Spain’s new Technical Building Code (CTE) for Class A energy efficiency.
Location – Nueva Alcántara, the New Pearl of Marbella
Perfectly located between the Paseo Marítimo and the historic town centre of San Pedro, MARE offers the tranquility of a coastal setting while being just 5 minutes from Puerto Banús and 40 minutes from Málaga Airport.
Surrounded by wide modern avenues, bike lanes, green spaces, restaurants, and shops, this development provides all the conveniences of urban life with the charm of the Mediterranean coast.
Within a 5 km radius, residents enjoy Marbella’s sun-drenched beaches, renowned golf courses, and exclusive leisure venues.
Property Highlights
2, 3 & 4-bedroom apartments and penthouses
2 or 3 bathrooms (plus guest toilet in penthouses)
Large terraces with sea or mountain views
Energy Class A
Gated complex with pool, children’s pool & gardens
Underground parking & storage room for each unit
Pre-installation for electric vehicle charging
Smart home automation (optional)
Detailed Building Specifications
Kitchens
Kitchens at MARE vary depending on layout but share the same elegant design and premium finishes.
Furniture with high and low cabinets in melamine “Austria Cotton” taupe and “Sil Oscuro” walnut finishes
Silestone grey marengo worktop and backsplash
Siemens (or equivalent) appliances: electric oven, microwave (in column), induction hob, extractor hood, integrated refrigerator, and washing machine
Single-bowl sink and black faucet matching the cabinetry
Bathrooms
Main bathroom: Furniture by Jacob Delafon, matte black lacquered with oak front, twin built-in basins
Secondary bathroom: Same brand, single basin in oak finish
Penthouses: Additional guest toilet with white single-basin cabinet and Jacob Delafon fittings
All bathrooms include Saloni white shower trays with fixed glass screens
Black taps and shower fixtures by Tres
Wall-hung toilets with concealed cisterns (Jacob Delafon)
Wall tiles in textured porcelain from Saloni, with designer combinations in various tones
Exterior Carpentry
Windows by STRUGAL in aluminium silver finish
Sliding doors in living areas and hinged windows in bedrooms
Double glazing with anti-impact glass for terrace doors
Motorized roller shutters in bedrooms in matching material and colour
Interior Carpentry
Main door: Reinforced security door with interior panel matching interior finishes
Interior doors: Smooth walnut melamine with black hardware
Built-in wardrobes: Matching walnut finish, hinged doors, fully lined interiors in linen-coloured melamine with shelves, drawers, and LED lighting
Flooring
Large-format 90x90 cm porcelain tiles by Saloni throughout the home, with matching skirting boards
Terraces: Non-slip Saloni porcelain tiles (25x150 cm) in outdoor finish
Installations & Energy Systems
Air conditioning: Hot/cold ducted system integrated in false ceiling
Mechanical ventilation for optimal indoor air quality
Aerothermal system for individual domestic hot water production
Community photovoltaic installation for partial renewable electricity generation
Low-consumption LED lighting package throughout the home
Electrical mechanisms by Schneider in anthracite colour
TV, satellite, telephone, and data connections in kitchen, living-dining area, and bedrooms
Full thermal and acoustic insulation for Energy Rating A
Communal Areas & Exteriors
Large swimming pool and children’s pool with showers, lighting, and toilets
Landscaped gardens with automatic irrigation system
Lifts in each block, adapted for reduced mobility (capacity for 6 persons)
Underground parking with motorized gate and remote-control access
Private parking space for each residence; penthouses include an extra parking space
Pre-installation for EV charging at each private parking bay
Individual storage room with light point for every home
Delivery Schedule
Phase 2: January 2026 – Blocks 4, 5, and 6
Read more
30.000€ Bonus Furniture on all remaining penthouses.
10.000€ Bonus Furniture on all other available units.
Where the Mediterranean Lifestyle Begins
MARE is an exclusive residential development offering 2-, 3- and 4-bedroom apartments and penthouses, located just 4 minutes from the beach promenade and 3 minutes from the old town of San Pedro de Alcántara.
Set in Nueva Alcántara, the new coastal expansion of Marbella near Puerto Banús, this project combines modern architecture, exceptional comfort, and a privileged seaside location.
Every home at MARE has been designed to provide maximum comfort and contemporary elegance, featuring premium materials, renowned European brands, and meticulous attention to detail.
Spacious interiors, large terraces, and natural light create a perfect balance between functionality and style. Each apartment offers advanced acoustic insulation, high-efficiency climate control, and superior construction quality, complying with Spain’s new Technical Building Code (CTE) for Class A energy efficiency.
Location – Nueva Alcántara, the New Pearl of Marbella
Perfectly located between the Paseo Marítimo and the historic town centre of San Pedro, MARE offers the tranquility of a coastal setting while being just 5 minutes from Puerto Banús and 40 minutes from Málaga Airport.
Surrounded by wide modern avenues, bike lanes, green spaces, restaurants, and shops, this development provides all the conveniences of urban life with the charm of the Mediterranean coast.
Within a 5 km radius, residents enjoy Marbella’s sun-drenched beaches, renowned golf courses, and exclusive leisure venues.
Property Highlights
2, 3 & 4-bedroom apartments and penthouses
2 or 3 bathrooms (plus guest toilet in penthouses)
Large terraces with sea or mountain views
Energy Class A
Gated complex with pool, children’s pool & gardens
Underground parking & storage room for each unit
Pre-installation for electric vehicle charging
Smart home automation (optional)
Detailed Building Specifications
Kitchens
Kitchens at MARE vary depending on layout but share the same elegant design and premium finishes.
Furniture with high and low cabinets in melamine “Austria Cotton” taupe and “Sil Oscuro” walnut finishes
Silestone grey marengo worktop and backsplash
Siemens (or equivalent) appliances: electric oven, microwave (in column), induction hob, extractor hood, integrated refrigerator, and washing machine
Single-bowl sink and black faucet matching the cabinetry
Bathrooms
Main bathroom: Furniture by Jacob Delafon, matte black lacquered with oak front, twin built-in basins
Secondary bathroom: Same brand, single basin in oak finish
Penthouses: Additional guest toilet with white single-basin cabinet and Jacob Delafon fittings
All bathrooms include Saloni white shower trays with fixed glass screens
Black taps and shower fixtures by Tres
Wall-hung toilets with concealed cisterns (Jacob Delafon)
Wall tiles in textured porcelain from Saloni, with designer combinations in various tones
Exterior Carpentry
Windows by STRUGAL in aluminium silver finish
Sliding doors in living areas and hinged windows in bedrooms
Double glazing with anti-impact glass for terrace doors
Motorized roller shutters in bedrooms in matching material and colour
Interior Carpentry
Main door: Reinforced security door with interior panel matching interior finishes
Interior doors: Smooth walnut melamine with black hardware
Built-in wardrobes: Matching walnut finish, hinged doors, fully lined interiors in linen-coloured melamine with shelves, drawers, and LED lighting
Flooring
Large-format 90x90 cm porcelain tiles by Saloni throughout the home, with matching skirting boards
Terraces: Non-slip Saloni porcelain tiles (25x150 cm) in outdoor finish
Installations & Energy Systems
Air conditioning: Hot/cold ducted system integrated in false ceiling
Mechanical ventilation for optimal indoor air quality
Aerothermal system for individual domestic hot water production
Community photovoltaic installation for partial renewable electricity generation
Low-consumption LED lighting package throughout the home
Electrical mechanisms by Schneider in anthracite colour
TV, satellite, telephone, and data connections in kitchen, living-dining area, and bedrooms
Full thermal and acoustic insulation for Energy Rating A
Communal Areas & Exteriors
Large swimming pool and children’s pool with showers, lighting, and toilets
Landscaped gardens with automatic irrigation system
Lifts in each block, adapted for reduced mobility (capacity for 6 persons)
Underground parking with motorized gate and remote-control access
Private parking space for each residence; penthouses include an extra parking space
Pre-installation for EV charging at each private parking bay
Individual storage room with light point for every home
Delivery Schedule
Phase 2: January 2026 – Blocks 4, 5, and 6
Tur virtual
Specifications
Electricity
Water
Sewerage
Cable TV
Fiber optic
Irrigation system
Air conditioning
Ferestre Aluminiu
Ferestre Termopan
PVC shutters
Terrace
Basement storage room
Furnished kitchen
Equipped kitchen
Unfurnished
Video intercom
Elevator
Leisure spaces
Common courtyard
Outdoor pool
Ovidiu Pasare
+34665054008
Interested in this property ?

