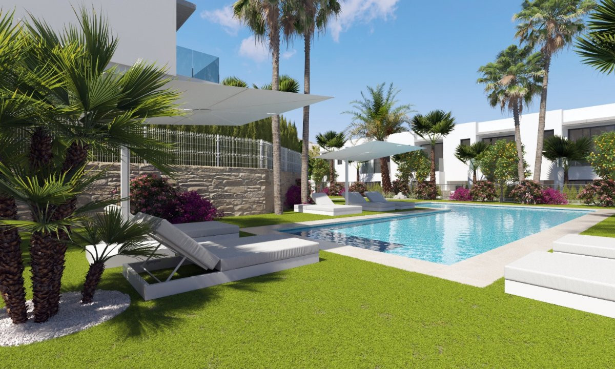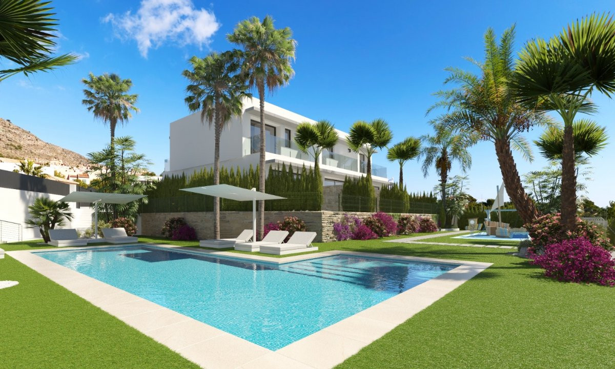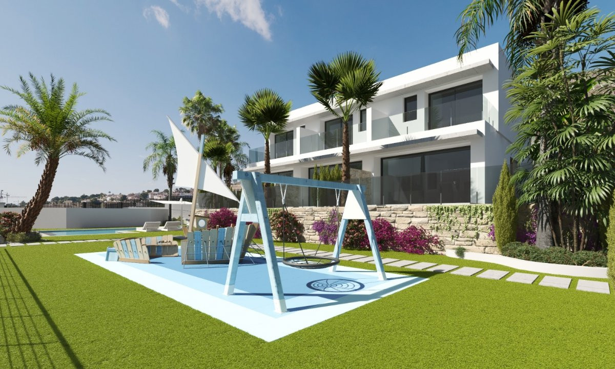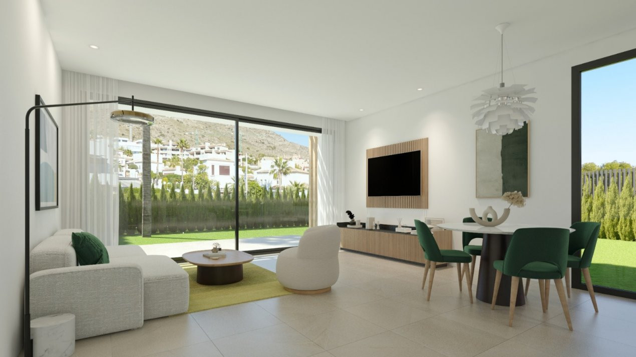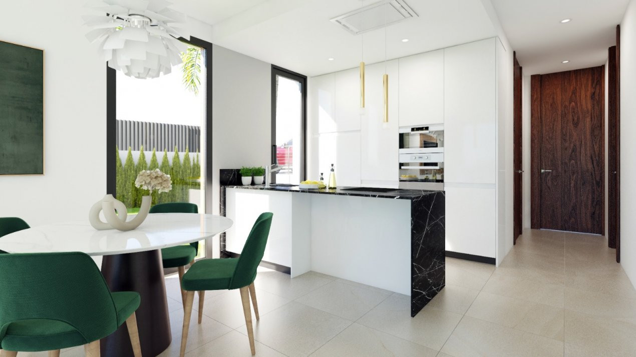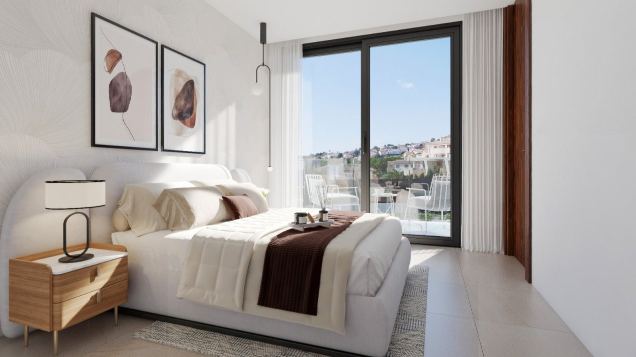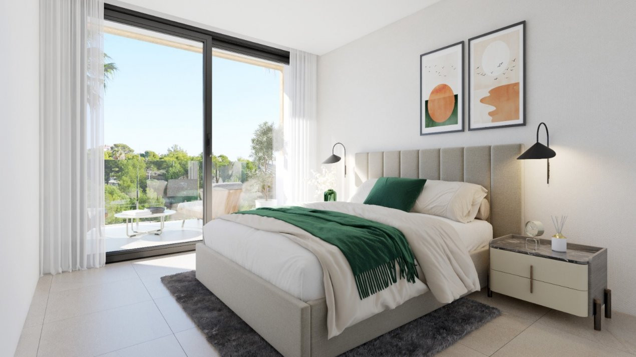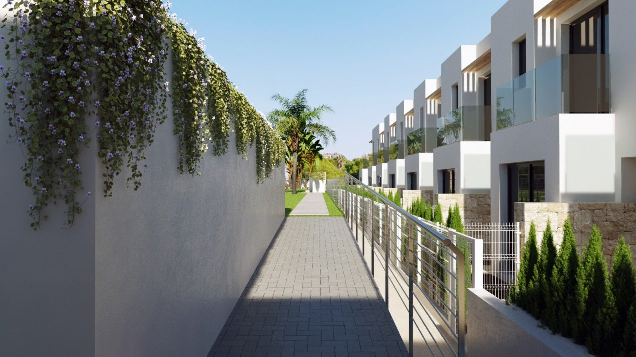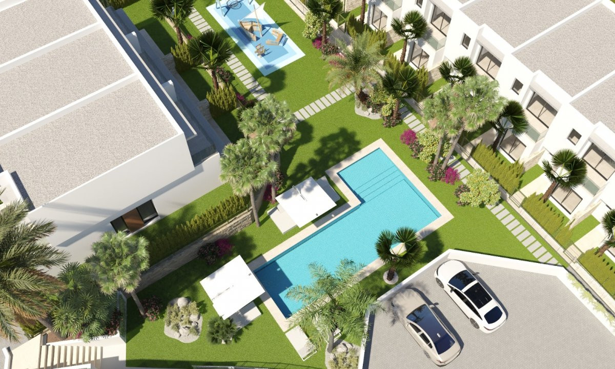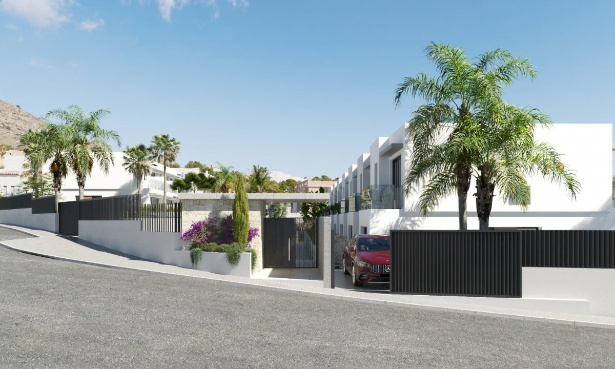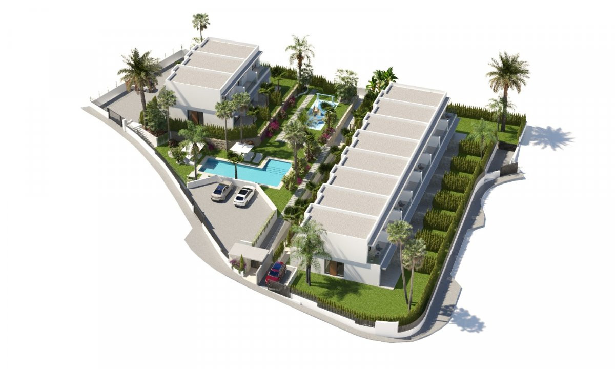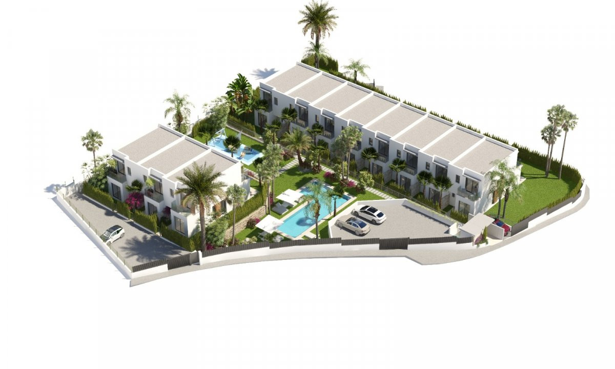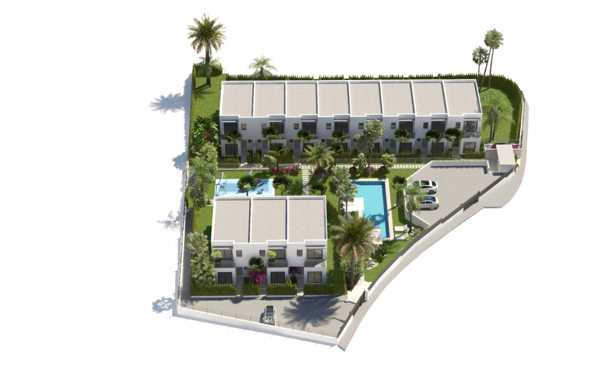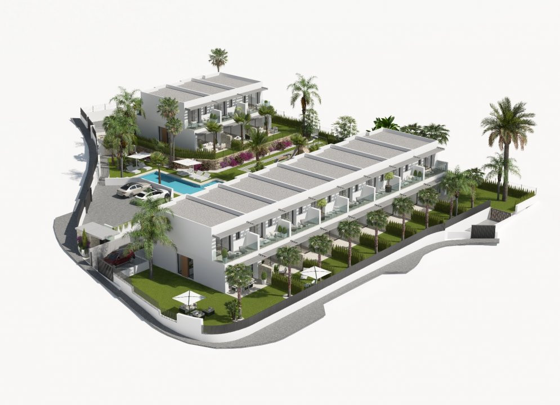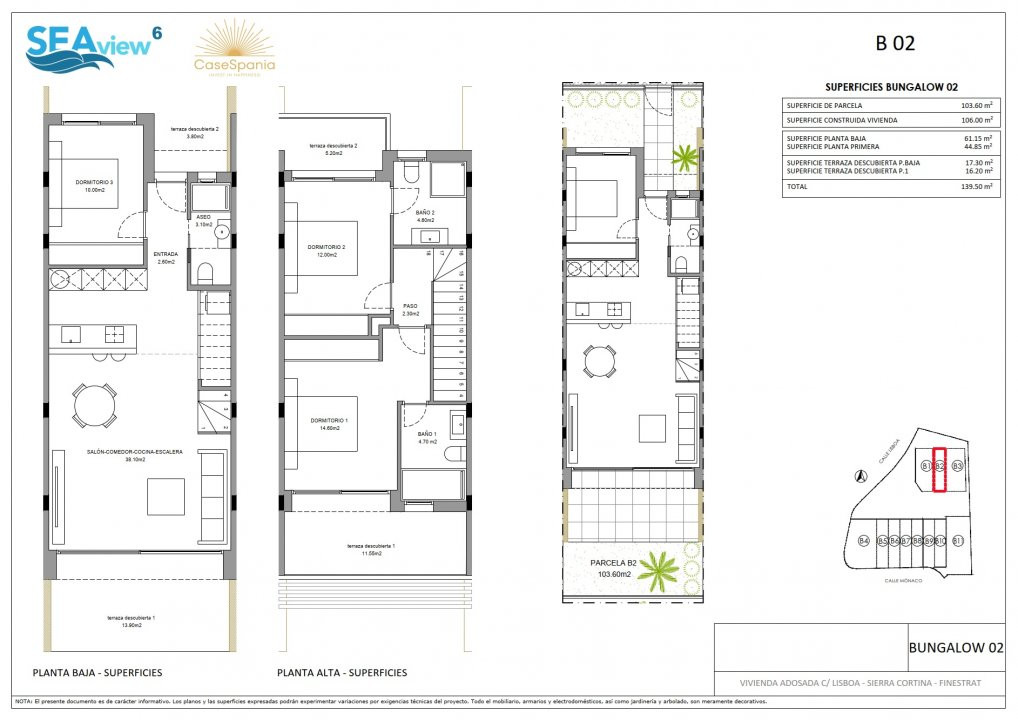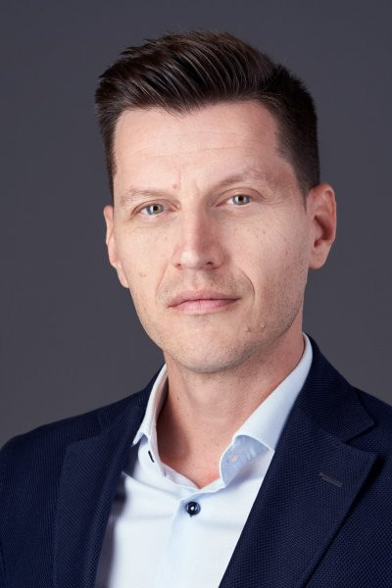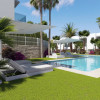
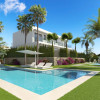
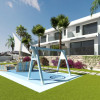
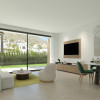
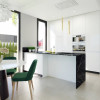
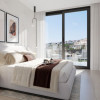
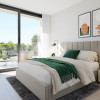
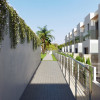
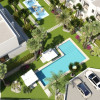
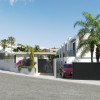
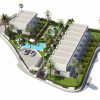
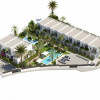
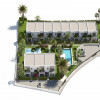
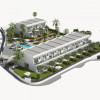
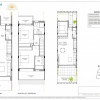
SeaView 6 - Contemporary Townhouse with panoramic views in Sierra Cortina
Finestrat
495.000€
Bedrooms
3
Built year
2027
- ID:P965
- Rooms:4
- Bedrooms:3
- Area:106.00 mp
- Terraces:23.50 mp
- Total area:129.50 mp
- Plot area:103.60 mp
- Kitchens:1
- Bathrooms:3
- Garages:1
- Built year:2027
Description
Discover SEAVIEW 6, an exclusive residential enclave of 11 semi-detached villas nestled in the privileged surroundings of Sierra Cortina, Finestrat – just minutes from Benidorm’s vibrant beaches, leisure, and services.
Designed for those who seek elegance, comfort, and connection with nature, SEAVIEW 6 seamlessly combines modern Mediterranean architecture with high-quality materials, energy-efficient features, and breathtaking views of the Benidorm Bay skyline.
These spacious 3-bedroom, 3-bathroom homes offer open-plan layouts, expansive glass façades, and private gardens with swimming pools. Every detail has been carefully considered to create a lifestyle where relaxation, design, and functionality coexist harmoniously.
Location
SEAVIEW 6 is strategically located in Sierra Cortina, an exclusive residential area that merges tranquillity with accessibility:
5 minutes from Blue Flag beaches of Poniente & Levante
7 minutes to Benidorm’s city centre
30 minutes from Alicante city
40 minutes from Alicante Airport (ALC)
90 minutes from Valencia Airport (VLC)
Surrounded by golf courses, theme parks, shopping centres, and international schools, this development provides the perfect balance between natural surroundings and modern lifestyle conveniences.
Property Highlights
11 Semi-detached villas with private gardens & pools
3 Bedrooms & 3 Bathrooms (2 en-suite)
Open-plan living & dining area with fully equipped designer kitchen
Large-format porcelain flooring & seamless indoor-outdoor integration
Terraces with sea & skyline views
Private landscaped garden with pool, artificial grass, lighting & irrigation system
Access to communal areas: swimming pool & children’s play zone
Quality & Building Specifications
Structure: Reinforced concrete pillars & laminated steel beams
Roof: Inverted flat roof with insulation, asphalt waterproofing & gravel finish
Facade & Partitions: Ceramic brickwork with thermal insulation, plaster finish
Flooring: Large-format rectified porcelain indoors (60x120 cm), anti-slip exterior tiles, printed concrete in vehicle area
Carpentry: Aluminium windows (Cortizo brand) with sliding/tilt-turn system, motorised blinds in bedrooms, iroko wood security entrance door
Interior Doors & Wardrobes: Full-height doors with concealed hinges, wardrobes with walnut or lacquered finishes, mirrored sliding doors
Bathrooms: Villeroy & Boch (or similar), Hansgrohe taps, extra-flat shower trays, Krion countertops, wall-mounted toilets with concealed cistern
Kitchen: Bosch (or similar) appliances: induction hob, extractor hood, lacquered cabinets with Blum fittings, silestone countertop
Climate & Energy: Pre-installed ducted A/C, solar thermal panels with electric backup, bioclimatic design for energy efficiency
Technology: Home automation system (Bticino or similar) for lighting, blinds, A/C, video intercom, and safety detection
Garden & Pool: Private pool with glass mosaic, artificial lawn, trees, automatic irrigation & perimeter fencing angled for sea breeze ventilation
Read more
Designed for those who seek elegance, comfort, and connection with nature, SEAVIEW 6 seamlessly combines modern Mediterranean architecture with high-quality materials, energy-efficient features, and breathtaking views of the Benidorm Bay skyline.
These spacious 3-bedroom, 3-bathroom homes offer open-plan layouts, expansive glass façades, and private gardens with swimming pools. Every detail has been carefully considered to create a lifestyle where relaxation, design, and functionality coexist harmoniously.
Location
SEAVIEW 6 is strategically located in Sierra Cortina, an exclusive residential area that merges tranquillity with accessibility:
5 minutes from Blue Flag beaches of Poniente & Levante
7 minutes to Benidorm’s city centre
30 minutes from Alicante city
40 minutes from Alicante Airport (ALC)
90 minutes from Valencia Airport (VLC)
Surrounded by golf courses, theme parks, shopping centres, and international schools, this development provides the perfect balance between natural surroundings and modern lifestyle conveniences.
Property Highlights
11 Semi-detached villas with private gardens & pools
3 Bedrooms & 3 Bathrooms (2 en-suite)
Open-plan living & dining area with fully equipped designer kitchen
Large-format porcelain flooring & seamless indoor-outdoor integration
Terraces with sea & skyline views
Private landscaped garden with pool, artificial grass, lighting & irrigation system
Access to communal areas: swimming pool & children’s play zone
Quality & Building Specifications
Structure: Reinforced concrete pillars & laminated steel beams
Roof: Inverted flat roof with insulation, asphalt waterproofing & gravel finish
Facade & Partitions: Ceramic brickwork with thermal insulation, plaster finish
Flooring: Large-format rectified porcelain indoors (60x120 cm), anti-slip exterior tiles, printed concrete in vehicle area
Carpentry: Aluminium windows (Cortizo brand) with sliding/tilt-turn system, motorised blinds in bedrooms, iroko wood security entrance door
Interior Doors & Wardrobes: Full-height doors with concealed hinges, wardrobes with walnut or lacquered finishes, mirrored sliding doors
Bathrooms: Villeroy & Boch (or similar), Hansgrohe taps, extra-flat shower trays, Krion countertops, wall-mounted toilets with concealed cistern
Kitchen: Bosch (or similar) appliances: induction hob, extractor hood, lacquered cabinets with Blum fittings, silestone countertop
Climate & Energy: Pre-installed ducted A/C, solar thermal panels with electric backup, bioclimatic design for energy efficiency
Technology: Home automation system (Bticino or similar) for lighting, blinds, A/C, video intercom, and safety detection
Garden & Pool: Private pool with glass mosaic, artificial lawn, trees, automatic irrigation & perimeter fencing angled for sea breeze ventilation
Specifications
Electricity
Water
Sewerage
Cable TV
Fiber optic
Irrigation system
Air conditioning
Ceramic floor tiles
Ferestre Aluminiu
Ferestre Termopan
Furnished kitchen
Partially equipped kitchen
Unfurnished
Intercom
Courtyard
Garden
Outdoor pool
Ovidiu Pasare
+34665054008
Interested in this property ?

