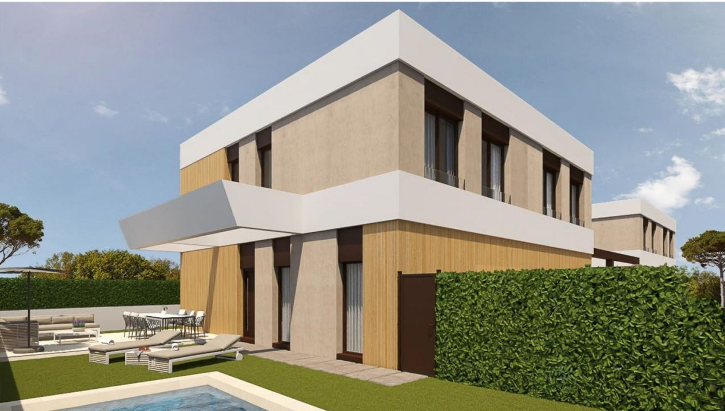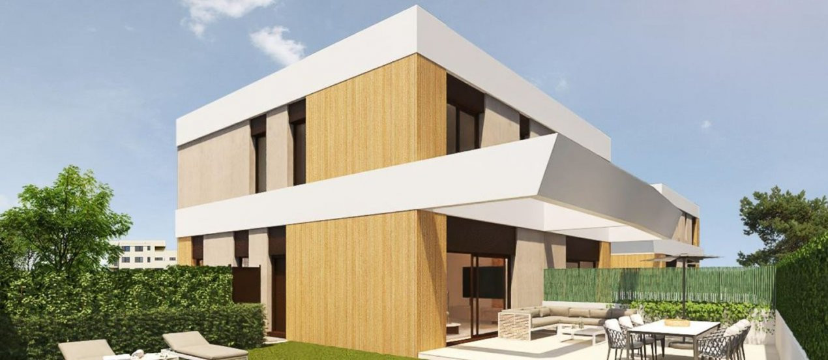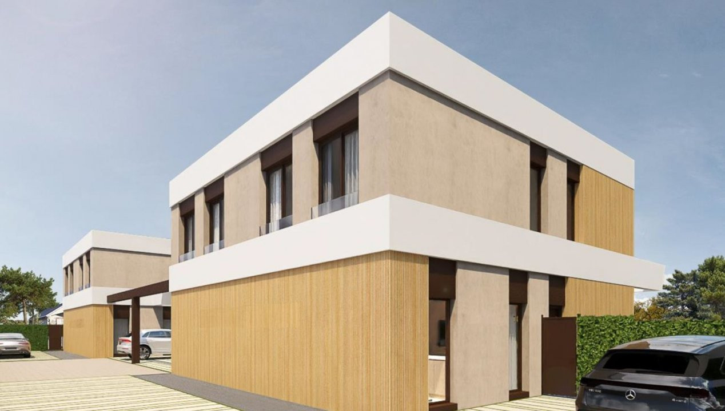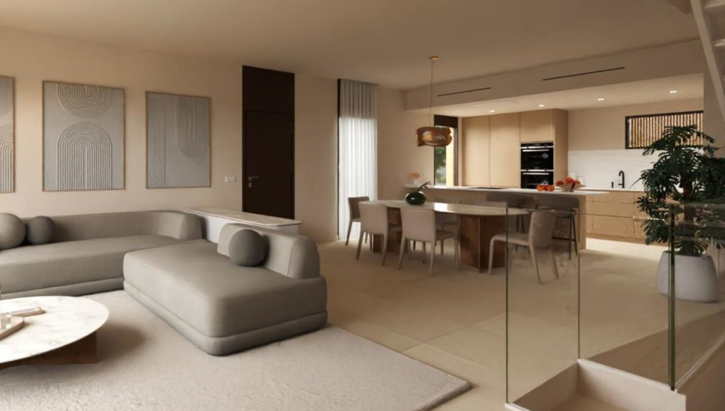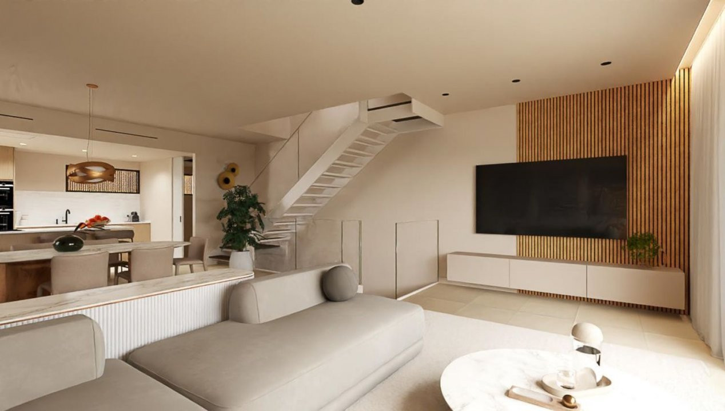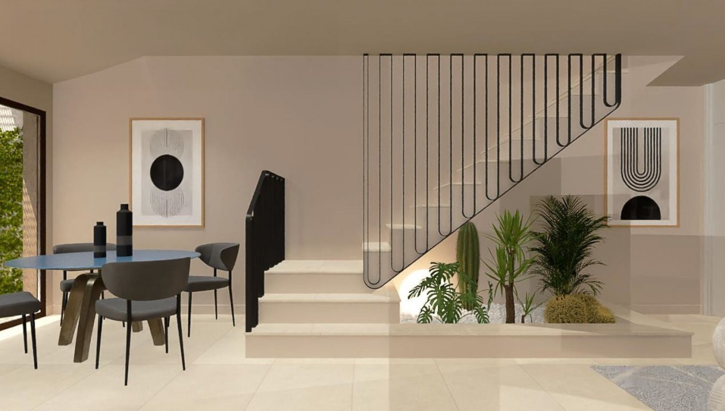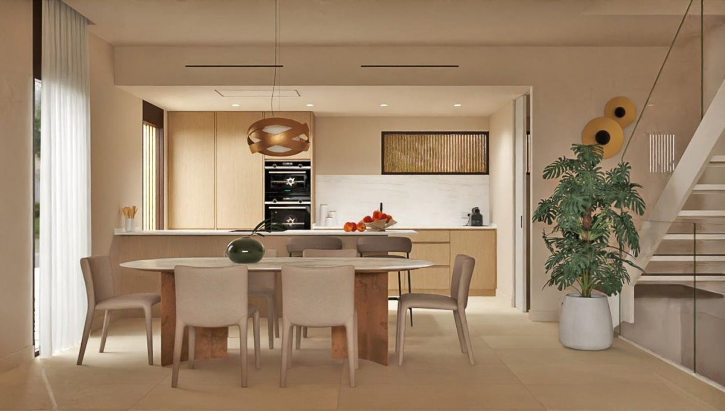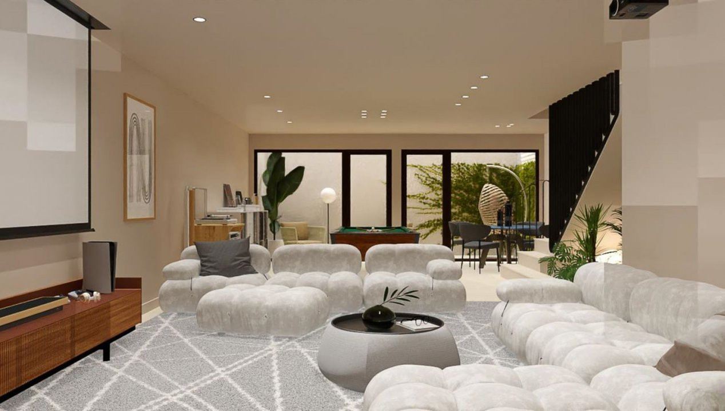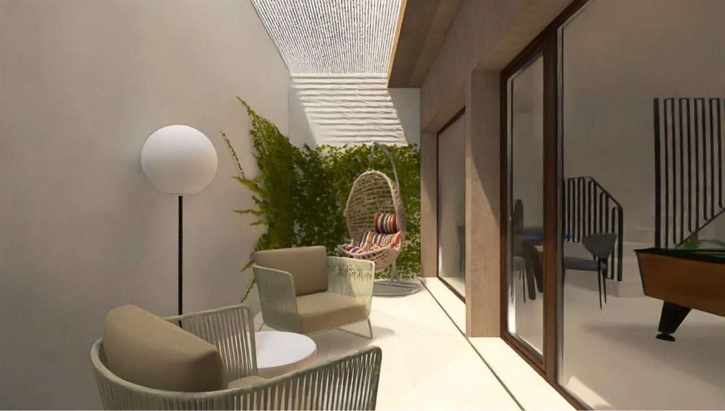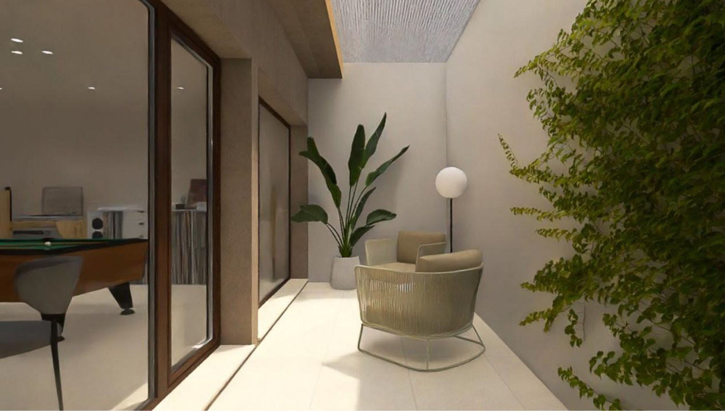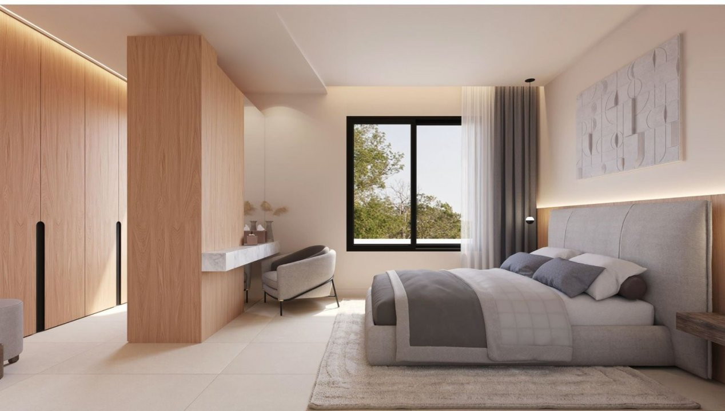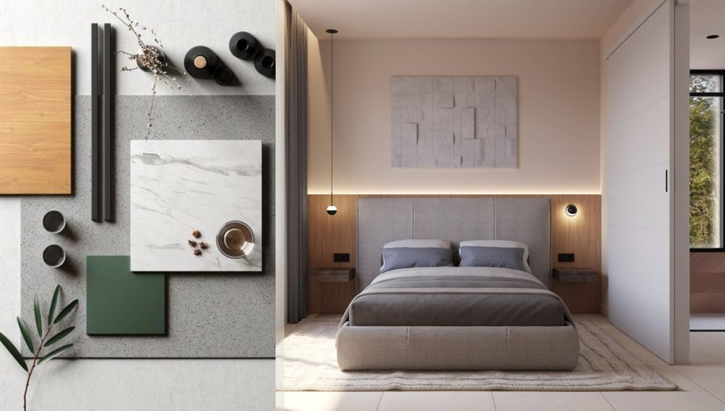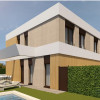
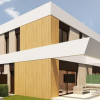
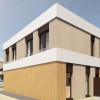
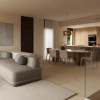
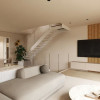
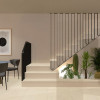
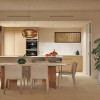
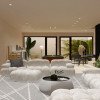
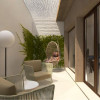
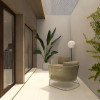
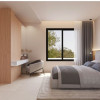
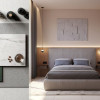
Villa Nou Island - Private Oasis in San Juan
Alicante
649.000€
Built area
204.24 mp
Bedrooms
3
Built year
2027
- ID:P945
- Rooms:5
- Bedrooms:3
- Area:173.60 mp
- Terraces:44.77 mp
- Total area:218.37 mp
- Plot area:194.58 mp
- Kitchens:1
- Bathrooms:3
- Parkings:3
- Built year:2027
Description
Nou Nazaret Villas – A Private Oasis in San Juan de Alicante
Location
Located in the exclusive Nou Nazaret sector of San Juan de Alicante, this project features 4 unique villas in one of the city’s most dynamic growth areas. Just minutes away from the San Juan and El Campello beaches, and with excellent connections to Alicante city, this enclave combines tranquil residential living with premium urban convenience. Close to international schools, elite sports centers, golf courses, shopping, and fine dining, Nou Nazaret is set to become one of the most desirable addresses on the Costa Blanca.
Property Highlights
Exclusive development of only 4 villas
Private swimming pool, garden, and parking for 2 vehicles
3 bedrooms + master suite with private bathroom
Spacious and bright open-plan living spaces
Customizable basement: industrial-style open space or premium finish
High-quality construction, energy-efficient design, and modern installations
Full Description
Nou Nazaret Villas capture the essence of Mediterranean living with modern architecture, natural light, and elegant functionality. Each home is distributed across three levels (basement, ground floor, and first floor), with total built areas around 201–204 m², private terraces, and individual pools.
The ground floor features an open-plan living and dining room integrated with a modern kitchen, connecting directly to the terrace and pool. A full bathroom completes this level, ensuring both comfort and functionality.
The first floor offers two bedrooms, a shared full bathroom, and a spacious master suite with en-suite bathroom — designed as a private retreat of comfort and privacy.
The basement, included in all homes, can be customized in two ways:
Open-plan industrial style with contemporary character
Premium finish for added exclusivity
This level also includes pre-installations for air conditioning, water, and sanitation, making it versatile for a home cinema, gym, office, or guest area.
Building Specifications
Structure & Roof: Reinforced concrete with reticular slabs, flat modern roof with up to 10 cm insulation and waterproofing certified by external testing
Facade: Ceramic brick with mixed-material modern finishes for aesthetics and thermal efficiency
Exterior Carpentry: High-quality aluminum with thermal break, double glazing, and motorized PVC shutters in bedrooms
Interior Carpentry: Armored entrance door, white lacquered interior doors, built-in wardrobes with interior design finish
Walls & Insulation: Drywall with interior insulation to improve acoustic and thermal comfort
Flooring: Large-format porcelain stoneware with wood or stone finish; matching staircase design
Bathrooms: High-quality porcelain finishes, suspended sanitary ware in master suite, fiber shower trays, large mirrors, and designer fittings with water-saving systems
Kitchen: Fully furnished with upper and lower cabinets, lacquered with matte wood imitation, porcelain countertops, dual tap with osmosis system
Ceilings & Paint: Continuous false ceilings, smooth plastic paint finishes
Installations: AC on ground and first floor, broadband and TV/telephone points in living room, kitchen, and bedrooms, video intercom, pre-installation for solar panels and EV charging, basement AC pre-installation
Access & Parking: Private pedestrian access, stamped concrete pavement, parking for 2 vehicles
Pool: Private gresite-finished pool in natural greenish tones, approx. 19–22 m² depending on the villa
Nou Nazaret Villas are not just homes — they are exclusive havens where design, quality, and lifestyle come together.
Read more
Location
Located in the exclusive Nou Nazaret sector of San Juan de Alicante, this project features 4 unique villas in one of the city’s most dynamic growth areas. Just minutes away from the San Juan and El Campello beaches, and with excellent connections to Alicante city, this enclave combines tranquil residential living with premium urban convenience. Close to international schools, elite sports centers, golf courses, shopping, and fine dining, Nou Nazaret is set to become one of the most desirable addresses on the Costa Blanca.
Property Highlights
Exclusive development of only 4 villas
Private swimming pool, garden, and parking for 2 vehicles
3 bedrooms + master suite with private bathroom
Spacious and bright open-plan living spaces
Customizable basement: industrial-style open space or premium finish
High-quality construction, energy-efficient design, and modern installations
Full Description
Nou Nazaret Villas capture the essence of Mediterranean living with modern architecture, natural light, and elegant functionality. Each home is distributed across three levels (basement, ground floor, and first floor), with total built areas around 201–204 m², private terraces, and individual pools.
The ground floor features an open-plan living and dining room integrated with a modern kitchen, connecting directly to the terrace and pool. A full bathroom completes this level, ensuring both comfort and functionality.
The first floor offers two bedrooms, a shared full bathroom, and a spacious master suite with en-suite bathroom — designed as a private retreat of comfort and privacy.
The basement, included in all homes, can be customized in two ways:
Open-plan industrial style with contemporary character
Premium finish for added exclusivity
This level also includes pre-installations for air conditioning, water, and sanitation, making it versatile for a home cinema, gym, office, or guest area.
Building Specifications
Structure & Roof: Reinforced concrete with reticular slabs, flat modern roof with up to 10 cm insulation and waterproofing certified by external testing
Facade: Ceramic brick with mixed-material modern finishes for aesthetics and thermal efficiency
Exterior Carpentry: High-quality aluminum with thermal break, double glazing, and motorized PVC shutters in bedrooms
Interior Carpentry: Armored entrance door, white lacquered interior doors, built-in wardrobes with interior design finish
Walls & Insulation: Drywall with interior insulation to improve acoustic and thermal comfort
Flooring: Large-format porcelain stoneware with wood or stone finish; matching staircase design
Bathrooms: High-quality porcelain finishes, suspended sanitary ware in master suite, fiber shower trays, large mirrors, and designer fittings with water-saving systems
Kitchen: Fully furnished with upper and lower cabinets, lacquered with matte wood imitation, porcelain countertops, dual tap with osmosis system
Ceilings & Paint: Continuous false ceilings, smooth plastic paint finishes
Installations: AC on ground and first floor, broadband and TV/telephone points in living room, kitchen, and bedrooms, video intercom, pre-installation for solar panels and EV charging, basement AC pre-installation
Access & Parking: Private pedestrian access, stamped concrete pavement, parking for 2 vehicles
Pool: Private gresite-finished pool in natural greenish tones, approx. 19–22 m² depending on the villa
Nou Nazaret Villas are not just homes — they are exclusive havens where design, quality, and lifestyle come together.
Specifications
Electricity
Water
Sewerage
Cable TV
Fiber optic
Irrigation system
Air conditioning
Ferestre Termopan
Storage space
Dressing room
Furnished kitchen
Unfurnished
Video intercom
Courtyard
Garden
Outdoor pool
Laundry room
Ovidiu Pasare
+34665054008
Interested in this property ?

