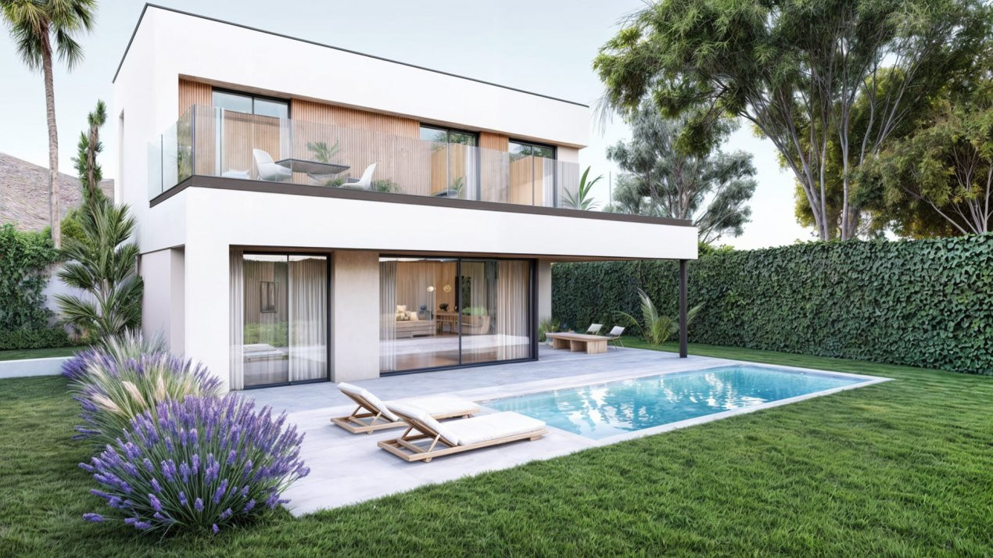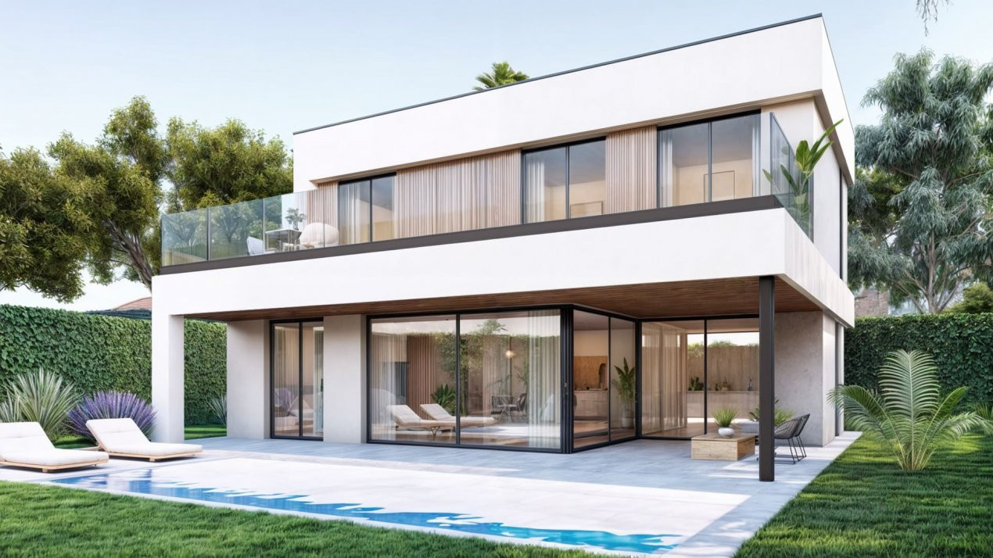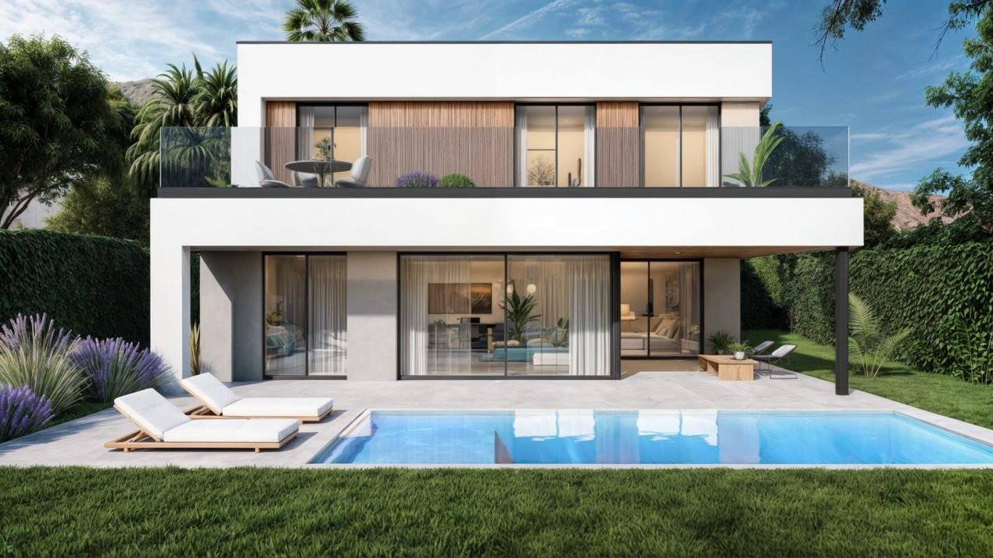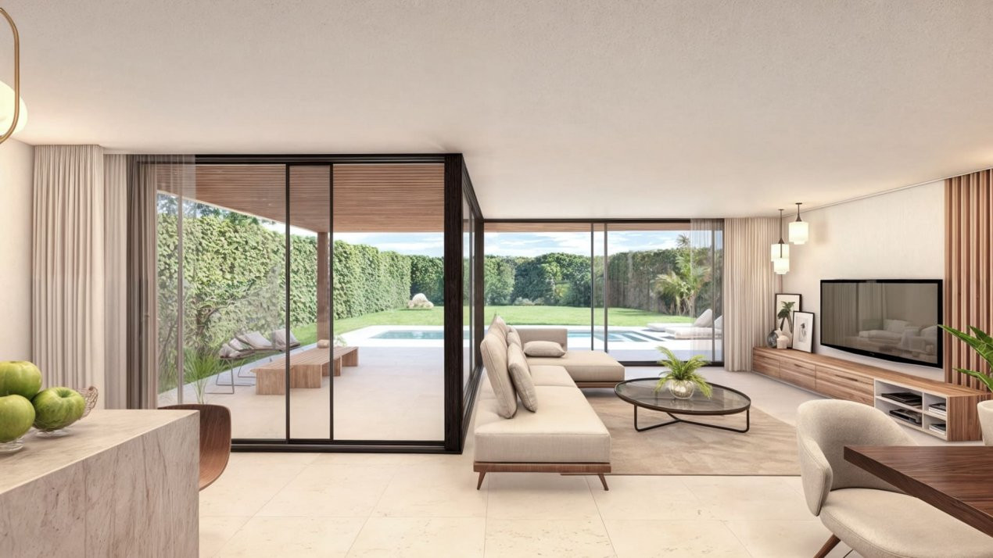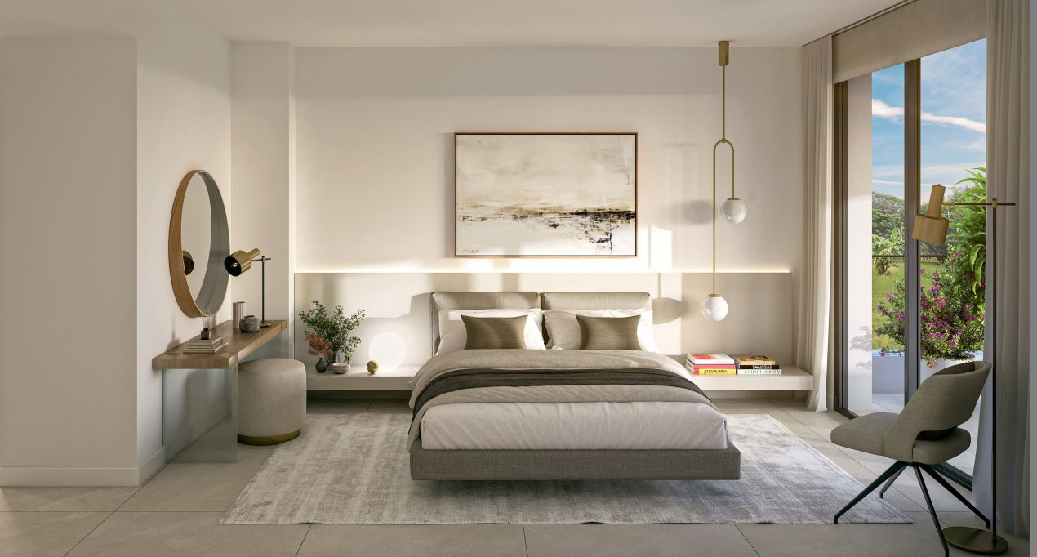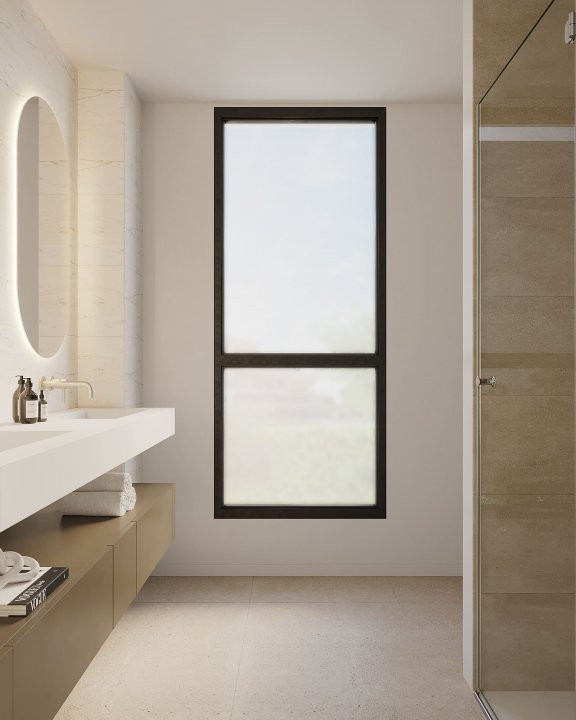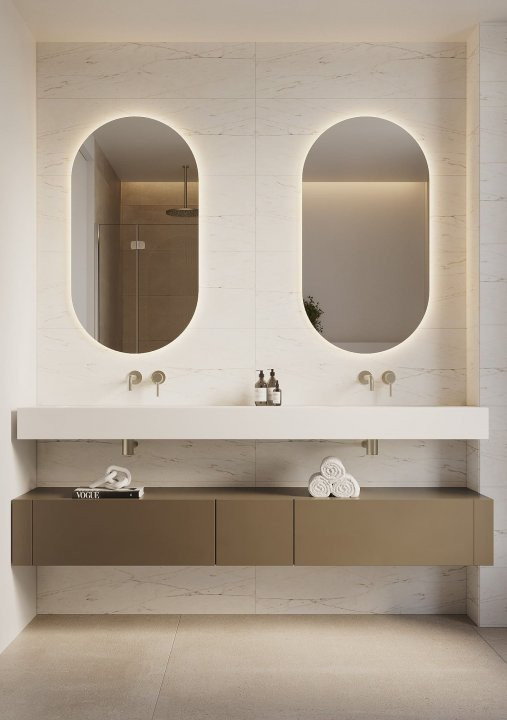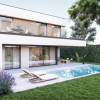
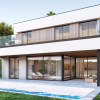
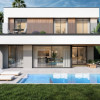
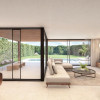

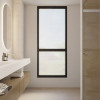
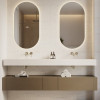
Exclusive villa in Estepona - SIA PREMIUM HOMES
Estepona
940.000€
Built area
320.32 mp
Bedrooms
4
Built year
2027
- ID:P665
- Rooms:5
- Bedrooms:4
- Area:152.40 mp
- Terraces:85.80 mp
- Total area:238.20 mp
- Plot area:404.94 mp
- Kitchens:1
- Bathrooms:4
- Garages:2
- Built year:2027
- Orientation:Nord-Est
Description
Sia Residences: 10 Exclusive Villas in Estepona
Sia Residences is an exceptional offering of 10 exclusive villas located in the prestigious El Paraíso area of Estepona. This enclave combines refined luxury and functional design, creating the ideal setting for a comfortable and modern lifestyle on the Costa del Sol.
Highlights of Sia Residences:
Limited Availability & Privacy: Only 10 villas are available, ensuring a highly private and exclusive living environment.
Private Pool: Each villa features a private swimming pool, perfect for relaxation and cherished moments with family and friends.
Spacious Green Areas: The properties boast large, landscaped gardens designed for recreation and outdoor enjoyment.
Expansive Basement with English Patio: This additional, naturally lit space is versatile and can be transformed into a gym, games room, or wine cellar.
Modern Open-Plan Layout: The ground floor offers a seamlessly integrated kitchen, dining, and living area for bright, welcoming spaces, complete with a guest bathroom.
Prime Location: Located in El Paraíso, Estepona, the villas are close to renowned golf courses such as Real Club de Golf Guadalmina and Atalaya Golf & Country Club.
Quality Specifications:
Structure & Facades:
Reinforced concrete structure with independent technical control for quality assurance.
Double-layered thermal and acoustic insulation for optimal comfort.
Masonry and glass terrace enclosures based on architectural design.
Roofing & Exterior Carpentry:
Flat roofs with double insulation layers for improved comfort and watertightness.
Lacquered aluminum and/or PVC exterior carpentry with double glazing for enhanced thermal and acoustic performance.
Interior Finishes:
Self-supporting partition walls for enhanced insulation.
Armored access doors, white-finished interior doors, and modular wardrobes.
Porcelanosa brand large-format porcelain stoneware flooring in living areas and non-slip variants for terraces and private gardens.
Kitchens & Bathrooms:
Fully furnished kitchens with top-end appliances (Miele or similar) and Dekton or similar countertops.
Bathrooms equipped with Porcelanosa tiles, Villeroy & Boch sanitary fittings, underfloor heating, and advanced ventilation systems.
Installations & Amenities:
Zoned underfloor heating, ducted air-conditioning, and aerothermal hot water systems.
USB-equipped electrical mechanisms and video intercoms for modern convenience.
Smart pre-installation for electric vehicle charging and a private road within a gated urbanization.
Expected Key Handover Date: Q2 2027
Read more
Sia Residences is an exceptional offering of 10 exclusive villas located in the prestigious El Paraíso area of Estepona. This enclave combines refined luxury and functional design, creating the ideal setting for a comfortable and modern lifestyle on the Costa del Sol.
Highlights of Sia Residences:
Limited Availability & Privacy: Only 10 villas are available, ensuring a highly private and exclusive living environment.
Private Pool: Each villa features a private swimming pool, perfect for relaxation and cherished moments with family and friends.
Spacious Green Areas: The properties boast large, landscaped gardens designed for recreation and outdoor enjoyment.
Expansive Basement with English Patio: This additional, naturally lit space is versatile and can be transformed into a gym, games room, or wine cellar.
Modern Open-Plan Layout: The ground floor offers a seamlessly integrated kitchen, dining, and living area for bright, welcoming spaces, complete with a guest bathroom.
Prime Location: Located in El Paraíso, Estepona, the villas are close to renowned golf courses such as Real Club de Golf Guadalmina and Atalaya Golf & Country Club.
Quality Specifications:
Structure & Facades:
Reinforced concrete structure with independent technical control for quality assurance.
Double-layered thermal and acoustic insulation for optimal comfort.
Masonry and glass terrace enclosures based on architectural design.
Roofing & Exterior Carpentry:
Flat roofs with double insulation layers for improved comfort and watertightness.
Lacquered aluminum and/or PVC exterior carpentry with double glazing for enhanced thermal and acoustic performance.
Interior Finishes:
Self-supporting partition walls for enhanced insulation.
Armored access doors, white-finished interior doors, and modular wardrobes.
Porcelanosa brand large-format porcelain stoneware flooring in living areas and non-slip variants for terraces and private gardens.
Kitchens & Bathrooms:
Fully furnished kitchens with top-end appliances (Miele or similar) and Dekton or similar countertops.
Bathrooms equipped with Porcelanosa tiles, Villeroy & Boch sanitary fittings, underfloor heating, and advanced ventilation systems.
Installations & Amenities:
Zoned underfloor heating, ducted air-conditioning, and aerothermal hot water systems.
USB-equipped electrical mechanisms and video intercoms for modern convenience.
Smart pre-installation for electric vehicle charging and a private road within a gated urbanization.
Expected Key Handover Date: Q2 2027
Specifications
Electricity
Water
Sewerage
Fiber optic
Utilities in the area
Irrigation system
Underfloor heating
Air conditioning
Storage space
Dressing room
Furnished kitchen
Equipped kitchen
Unfurnished
Intercom
Courtyard
Garden
Outdoor pool
Laundry room
Ovidiu Pasare
+34665054008
Interested in this property ?

