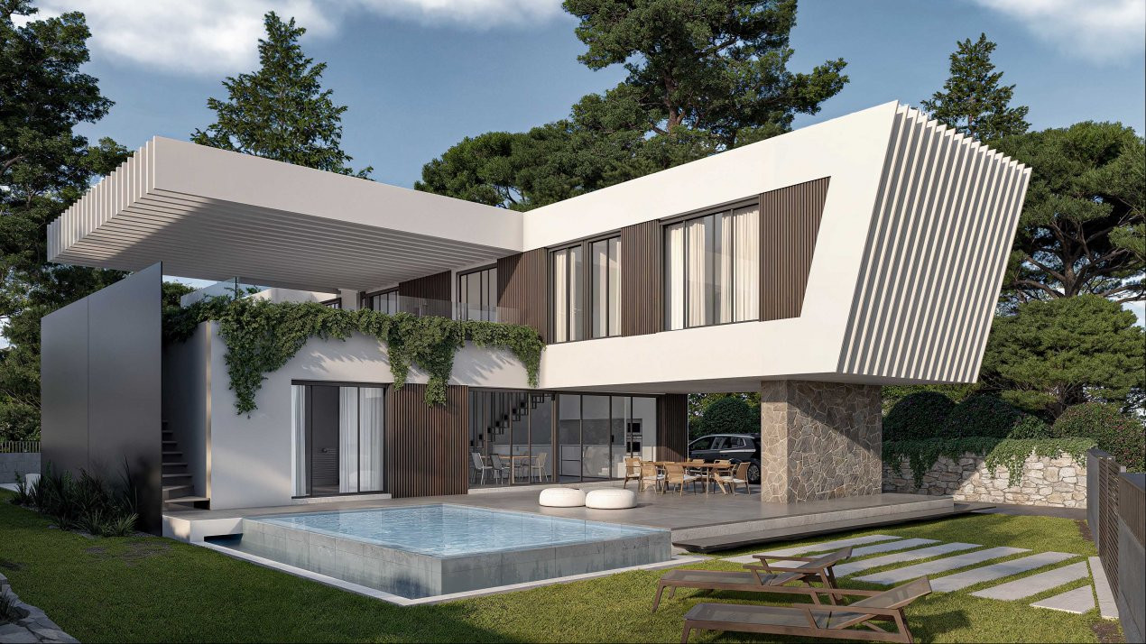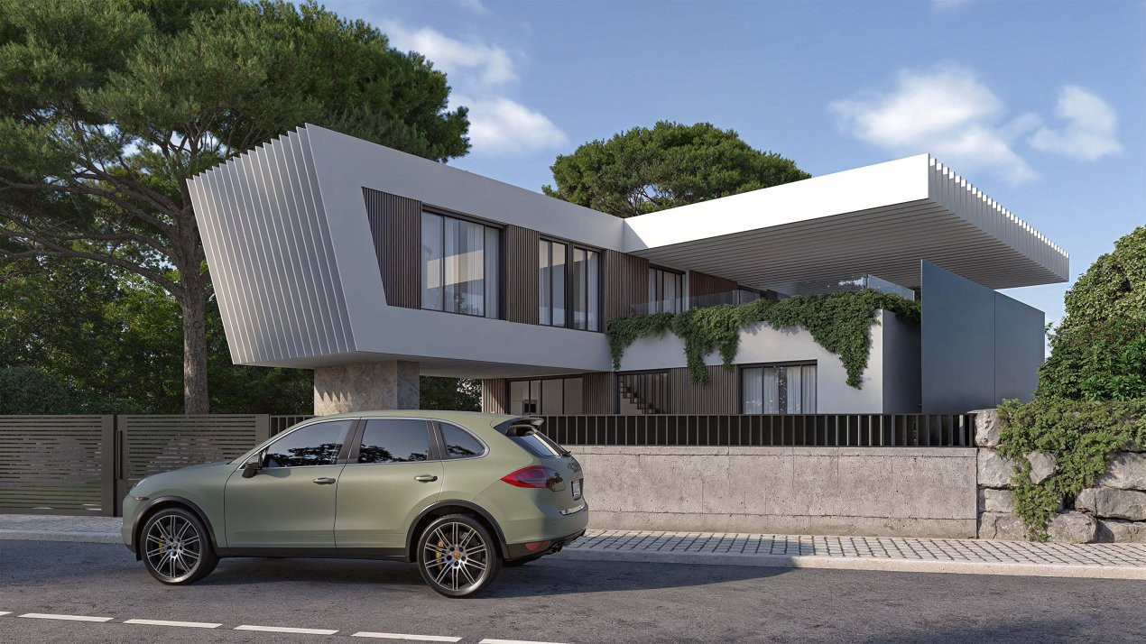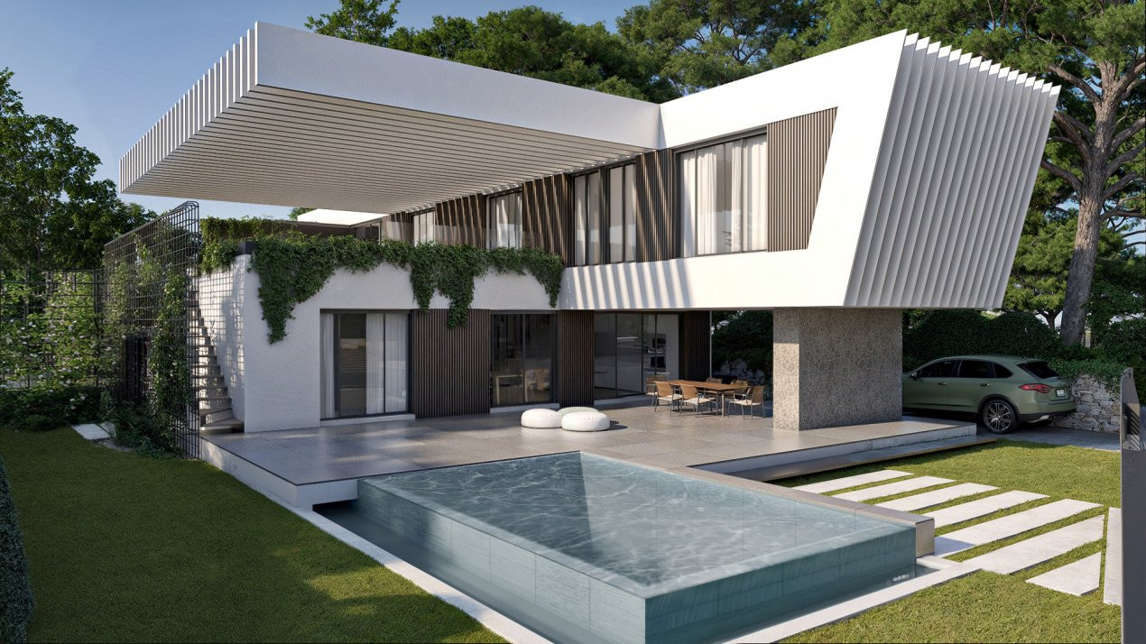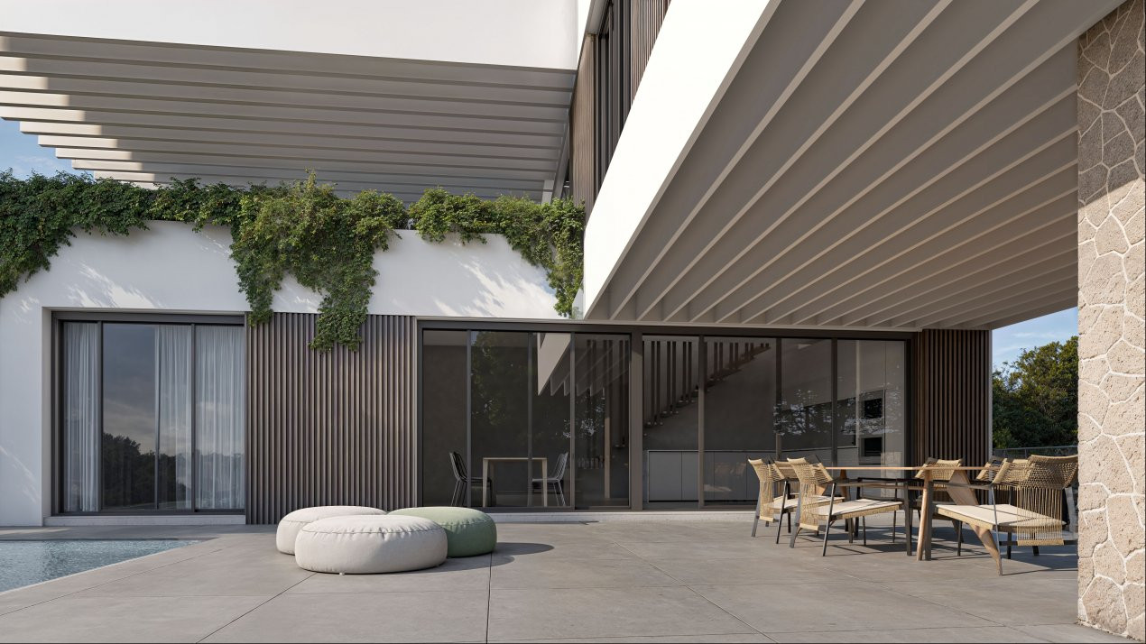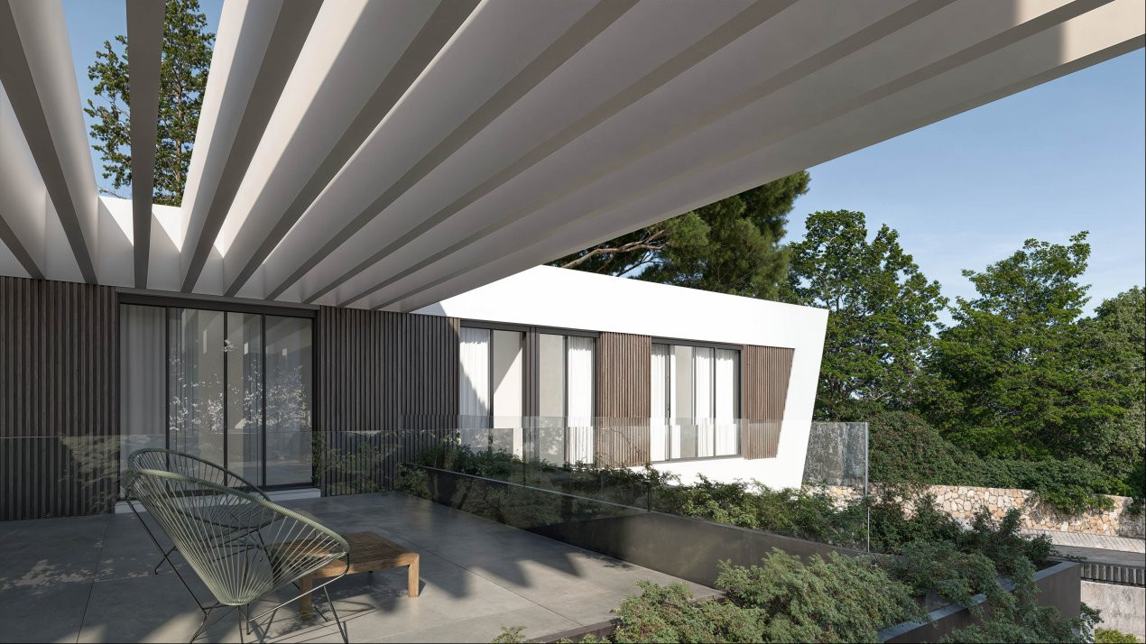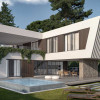
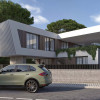
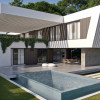
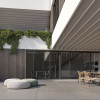
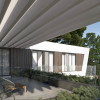
Villa Vertice One - Smart Architecture and Mediterranean Comfort
San Pedro de Alcantara
1.250.000€
Built area
225 mp
Bedrooms
4
Built year
2026
- ID:P886
- Rooms:5
- Bedrooms:4
- Area:179.00 mp
- Terraces:36.00 mp
- Total area:215.00 mp
- Plot area:354.00 mp
- Kitchens:1
- Bathrooms:3
- Garages:2
- Built year:2026
Description
VÉRTICE ONE redefines contemporary living by merging a modern villa with a dedicated workspace — perfect for professionals, entrepreneurs, and families looking for a future-ready lifestyle on the Costa del Sol. Located in Estepona, this exclusive project promises luxury, privacy, and versatility, all under one roof.
📍 Location — Estepona, Costa del Sol
VÉRTICE ONE is strategically located in one of Estepona’s fastest-growing residential areas. Just minutes from the town's renowned beaches and premier golf clubs, the property enjoys quick access to the A-7 motorway, connecting easily to Marbella, Málaga, and international airports.
🛠️ Construction & Technical Specifications
Foundation & Roofs: Reinforced concrete footings/slabs and a six-sided monolithic structure. Walkable and non-walkable roofs with ceramic cladding and white gravel.
Walls & Insulation: Self-supporting laminated plasterboard partitions with mineral wool insulation; exterior enclosures include reinforced concrete, polyurethane foam insulation, air chambers, and acoustic/thermal insulation.
Exterior Finishes: High-performance water-repellent mortar, ventilated facades with composite/cement panels, and thermosetting resins — all to be finalized by project management.
Windows & Doors: Lacquered aluminum windows with thermal break and double glazing, armored entrance door, white lacquered interior doors, and built-in wardrobes.
Floors: 1.20m x 1.20m ceramic tiles throughout; non-slip surfaces outdoors and printed concrete on vehicle access areas.
Ceilings & Paint: False ceilings throughout; moisture-resistant plasterboard in wet zones; smooth plastic paint in general areas.
Kitchen & Bathrooms: Fully equipped kitchen (cooktop, oven, fridge, washing machine); premium sanitary ware, acrylic resin showers, and aerothermal DHW system.
Energy Efficiency: Pre-installation for solar panels, thermal insulation, low-emission double glazing, and mechanical ventilation.
Climate Control: Advanced aerothermal air conditioning and heating systems.
Technology & Installations: High-level electrification, pre-installed electric vehicle charging, video intercom, and broadband-ready connections.
🔑 Property Highlights
🏡 Two-level layout with separate residential and office areas
🌿 Private garden and solarium terrace
❄️ Energy-efficient climate control with aerothermal technology
🔒 Security and privacy with armored doors and smart access
⚡ Future-ready: EV pre-installation, solar-ready, smart wiring
🛋️ Designer interiors, 1.20m x 1.20m ceramic flooring, lacquered doors, and high-end finishes throughout
💶 Payment Terms
Reservation: €10,000 (incl. VAT)
PPC: 35% + VAT (minus reservation)
Next 3 months: 5% + VAT (monthly)
Completion: 50% + VAT upon signing the deed at the notary
Read more
📍 Location — Estepona, Costa del Sol
VÉRTICE ONE is strategically located in one of Estepona’s fastest-growing residential areas. Just minutes from the town's renowned beaches and premier golf clubs, the property enjoys quick access to the A-7 motorway, connecting easily to Marbella, Málaga, and international airports.
🛠️ Construction & Technical Specifications
Foundation & Roofs: Reinforced concrete footings/slabs and a six-sided monolithic structure. Walkable and non-walkable roofs with ceramic cladding and white gravel.
Walls & Insulation: Self-supporting laminated plasterboard partitions with mineral wool insulation; exterior enclosures include reinforced concrete, polyurethane foam insulation, air chambers, and acoustic/thermal insulation.
Exterior Finishes: High-performance water-repellent mortar, ventilated facades with composite/cement panels, and thermosetting resins — all to be finalized by project management.
Windows & Doors: Lacquered aluminum windows with thermal break and double glazing, armored entrance door, white lacquered interior doors, and built-in wardrobes.
Floors: 1.20m x 1.20m ceramic tiles throughout; non-slip surfaces outdoors and printed concrete on vehicle access areas.
Ceilings & Paint: False ceilings throughout; moisture-resistant plasterboard in wet zones; smooth plastic paint in general areas.
Kitchen & Bathrooms: Fully equipped kitchen (cooktop, oven, fridge, washing machine); premium sanitary ware, acrylic resin showers, and aerothermal DHW system.
Energy Efficiency: Pre-installation for solar panels, thermal insulation, low-emission double glazing, and mechanical ventilation.
Climate Control: Advanced aerothermal air conditioning and heating systems.
Technology & Installations: High-level electrification, pre-installed electric vehicle charging, video intercom, and broadband-ready connections.
🔑 Property Highlights
🏡 Two-level layout with separate residential and office areas
🌿 Private garden and solarium terrace
❄️ Energy-efficient climate control with aerothermal technology
🔒 Security and privacy with armored doors and smart access
⚡ Future-ready: EV pre-installation, solar-ready, smart wiring
🛋️ Designer interiors, 1.20m x 1.20m ceramic flooring, lacquered doors, and high-end finishes throughout
💶 Payment Terms
Reservation: €10,000 (incl. VAT)
PPC: 35% + VAT (minus reservation)
Next 3 months: 5% + VAT (monthly)
Completion: 50% + VAT upon signing the deed at the notary
Specifications
Electricity
Water
Sewerage
Cable TV
Fiber optic
Irrigation system
Air conditioning
Ferestre Termopan
Storage space
Dressing room
WC Serviciu
Furnished kitchen
Equipped kitchen
Unfurnished
Intercom
Courtyard
Garden
Outdoor pool
Ovidiu Pasare
+34665054008
Interested in this property ?

