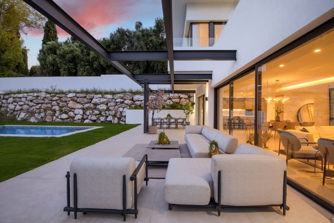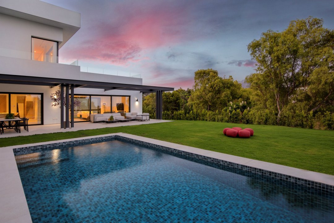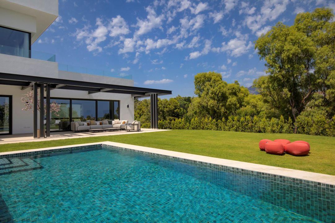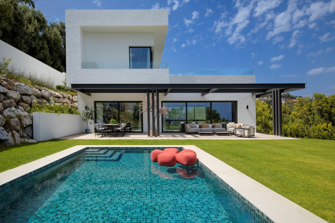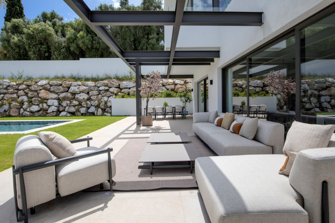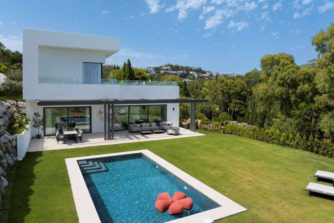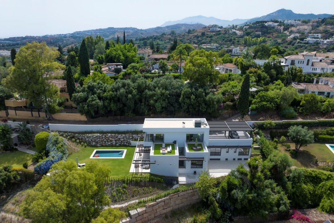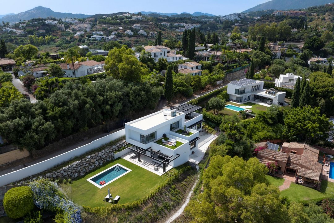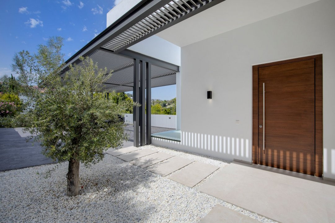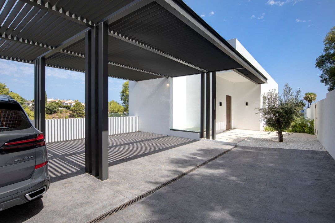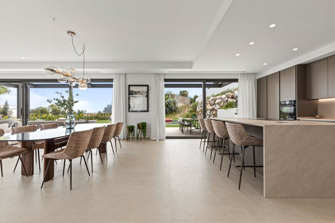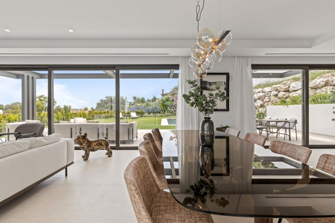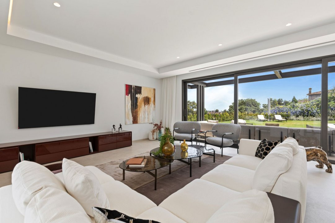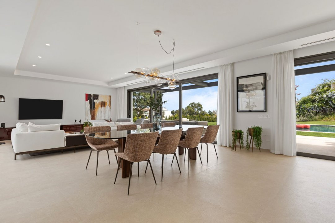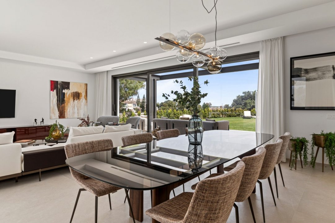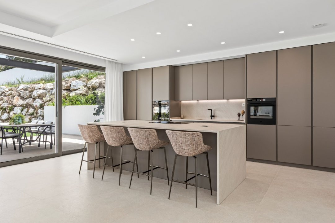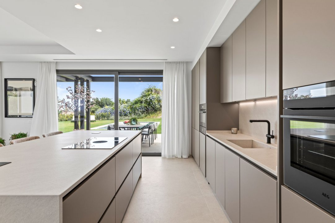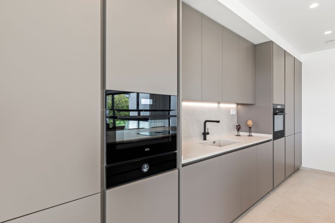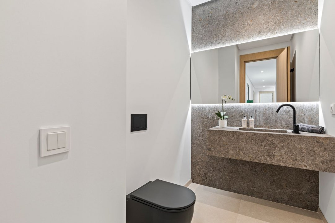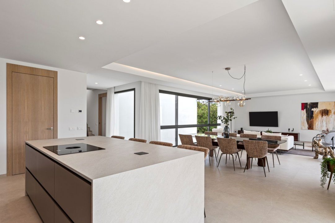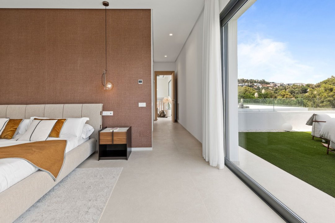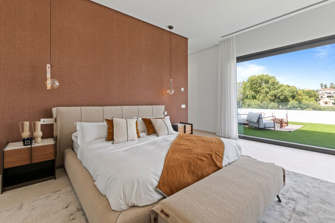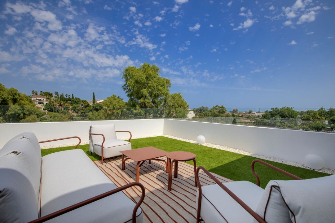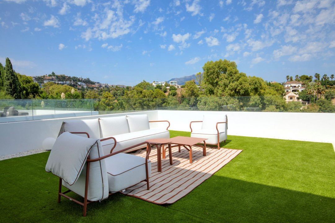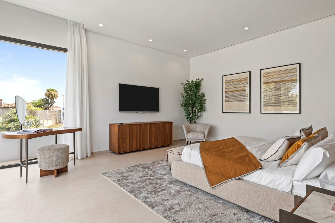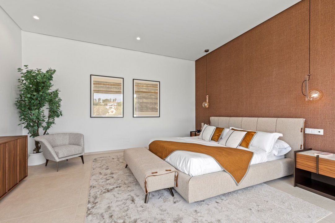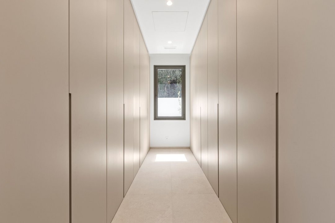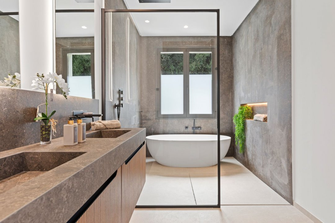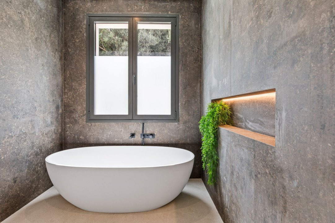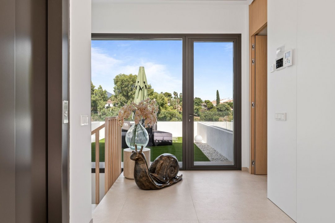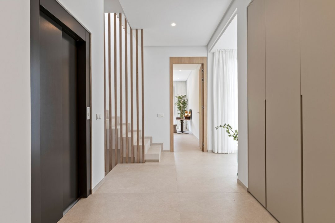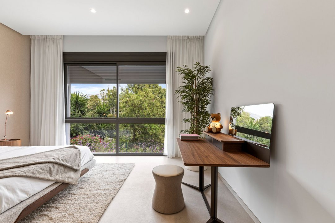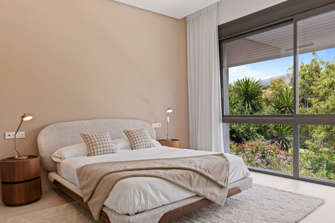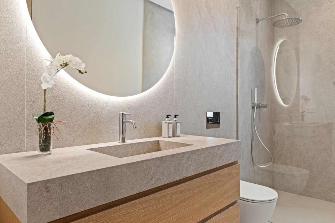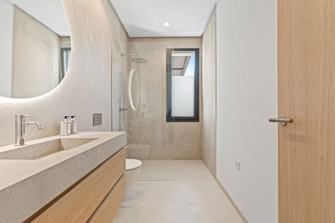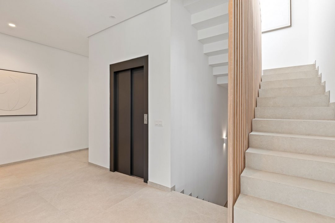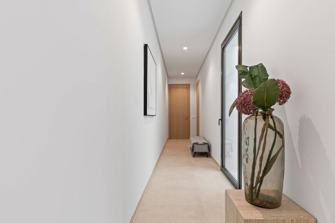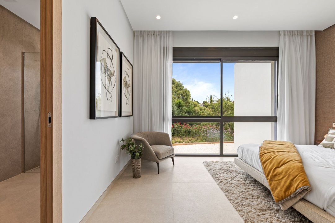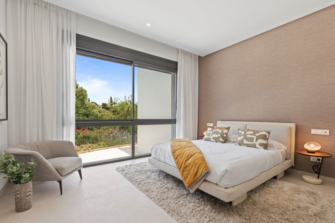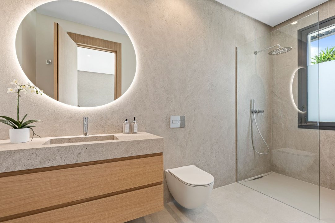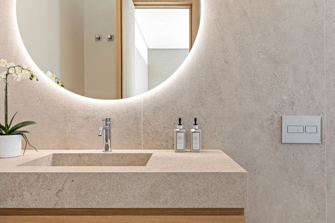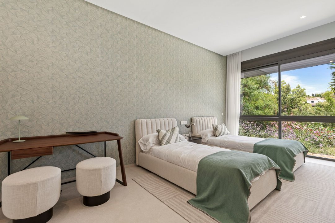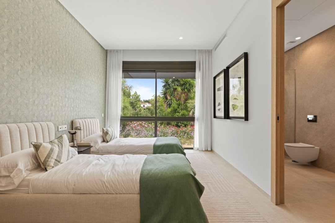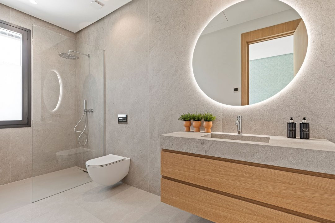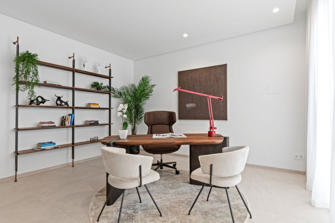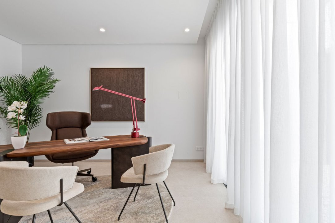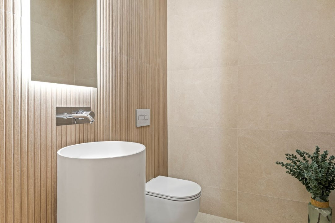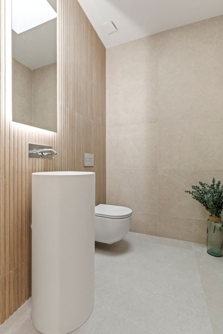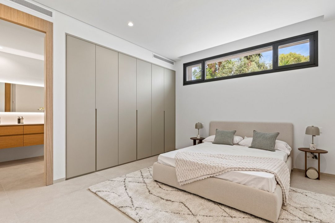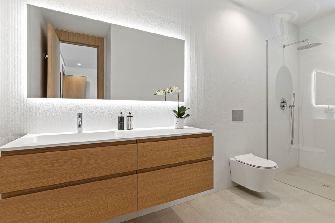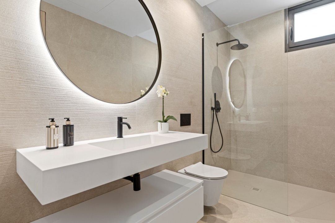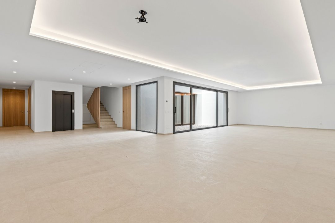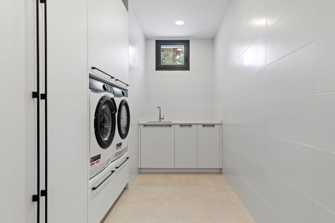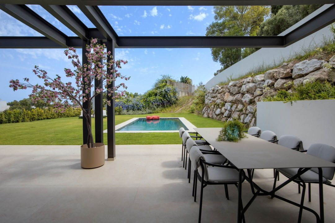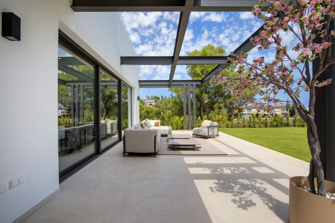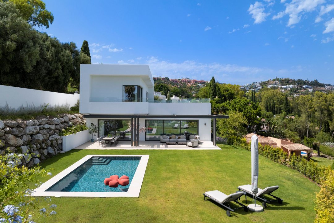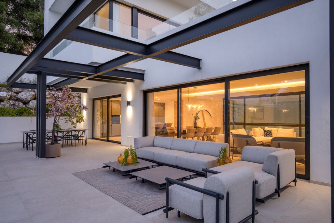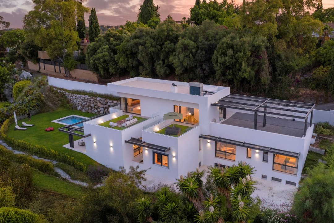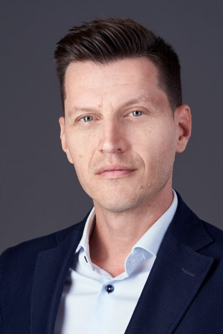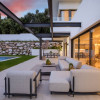
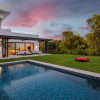
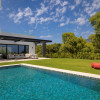
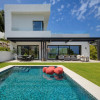
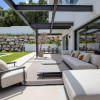
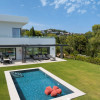
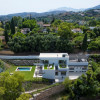
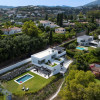
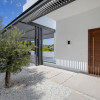
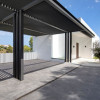
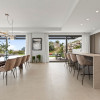
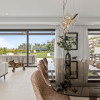
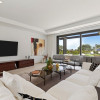
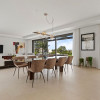
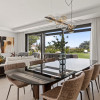
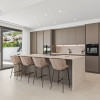
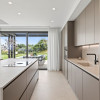
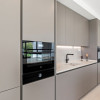
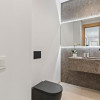
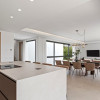
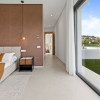
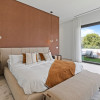
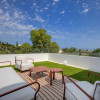
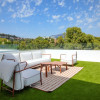
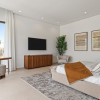
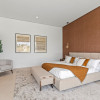
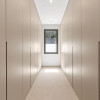
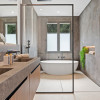
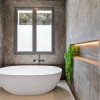
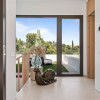
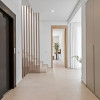
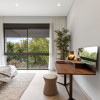
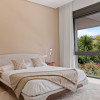
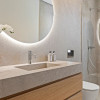
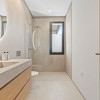
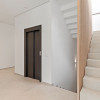
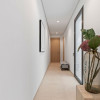
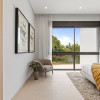
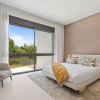
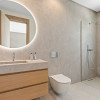
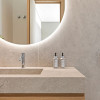
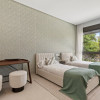
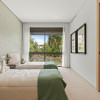
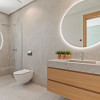
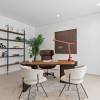
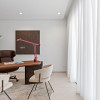
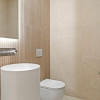
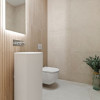
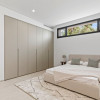
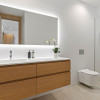
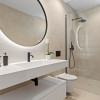
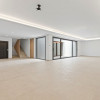
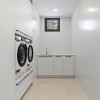
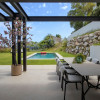
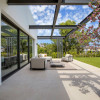
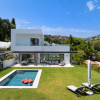
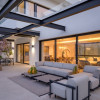
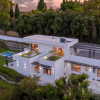
VILLA BONALDO - Contemporary Luxury, Where Nature Meets Design
Benahavis
3.350.000€
Bedrooms
6
Built year
2025
- ID:P1011
- Rooms:8
- Bedrooms:6
- Area:597.00 mp
- Terraces:282.00 mp
- Total area:879.00 mp
- Plot area:1720.00 mp
- Kitchens:1
- Bathrooms:6
- Parkings:2
- Built year:2025
- Orientation:Sud
- Energy class:B
Description
Welcome to Villa Bonaldo, a newly completed luxury home that sets a new standard for elegant living in Benahavís.
Set on a 1,720 m² private plot and featuring panoramic nature views, this south-facing residence showcases superior craftsmanship, refined interiors designed by the prestigious Italian brand Bonaldo, and seamless indoor–outdoor living for the ultimate Mediterranean lifestyle.
Just 5 minutes from San Pedro de Alcántara and 10 minutes from Marbella & Puerto Banús, this is the perfect retreat where tranquility meets convenience.
Property Description
Distributed across three bright and spacious floors, Villa Bonaldo offers:
An impressive open-plan living area, bathed in natural light, with direct access to expansive terraces, mature gardens, and a private swimming pool
6 en-suite bedrooms, each designed for comfort and privacy
A stunning master suite with an elegant walk-in dressing room and private terrace
2 guest toilets for day-to-day convenience
A versatile open-plan basement, ideal as a gym, cinema room, games lounge, or wellness area
A covered carport for two vehicles
Delivered fully furnished with carefully selected pieces from Bonaldo — blending functionality, modern sophistication, and ergonomics — the home is ready to move into and enjoy from day one.
Location
Camino del Higueral, Benahavís — Costa del Sol, Spain
A peaceful and private residential enclave surrounded by nature yet perfectly connected:
5 minutes → San Pedro de Alcántara
10 minutes → Marbella & Puerto Banús
Close to golf courses, international schools, top restaurants, beautiful beaches, and all daily amenities
Property Highlights
Plot: 1,720 m²
Built area: 597 m²
Terraces: 283 m²
Bedrooms: 6
Bathrooms: 6 + 2 guest toilets
Orientation: South
Status: Brand-new • Turnkey • Fully furnished
Quality & Technical Specifications
Architecture & Structure
Contemporary design with clean lines and high ceilings
Reinforced concrete structure with top-grade insulation
High-performance, energy-efficient façade systems
Interiors
Bonaldo bespoke furniture and Italian design finishes
Premium porcelain flooring (indoor & outdoor continuity)
Oversized double-glazed windows providing exceptional brightness
Kitchen & Bathrooms
Fully equipped open-plan designer kitchen
High-end integrated appliances
Luxurious bathroom fittings with walk-in showers & premium fixtures
Technology & Energy Efficiency
Full home automation system
Aerothermal heating & cooling
Underfloor heating throughout
Solar panels for optimal energy consumption
Electric blinds & smart lighting
Outdoor Living
Private pool with sunbathing deck
Mature landscaped gardens
Multiple covered & uncovered terraces for relaxation and dining
If you are seeking style, space, privacy, and innovative design — Villa Bonaldo represents one of the area’s finest opportunities.
We invite you to book a private viewing and discover perfection in every detail.
Read more
Set on a 1,720 m² private plot and featuring panoramic nature views, this south-facing residence showcases superior craftsmanship, refined interiors designed by the prestigious Italian brand Bonaldo, and seamless indoor–outdoor living for the ultimate Mediterranean lifestyle.
Just 5 minutes from San Pedro de Alcántara and 10 minutes from Marbella & Puerto Banús, this is the perfect retreat where tranquility meets convenience.
Property Description
Distributed across three bright and spacious floors, Villa Bonaldo offers:
An impressive open-plan living area, bathed in natural light, with direct access to expansive terraces, mature gardens, and a private swimming pool
6 en-suite bedrooms, each designed for comfort and privacy
A stunning master suite with an elegant walk-in dressing room and private terrace
2 guest toilets for day-to-day convenience
A versatile open-plan basement, ideal as a gym, cinema room, games lounge, or wellness area
A covered carport for two vehicles
Delivered fully furnished with carefully selected pieces from Bonaldo — blending functionality, modern sophistication, and ergonomics — the home is ready to move into and enjoy from day one.
Location
Camino del Higueral, Benahavís — Costa del Sol, Spain
A peaceful and private residential enclave surrounded by nature yet perfectly connected:
5 minutes → San Pedro de Alcántara
10 minutes → Marbella & Puerto Banús
Close to golf courses, international schools, top restaurants, beautiful beaches, and all daily amenities
Property Highlights
Plot: 1,720 m²
Built area: 597 m²
Terraces: 283 m²
Bedrooms: 6
Bathrooms: 6 + 2 guest toilets
Orientation: South
Status: Brand-new • Turnkey • Fully furnished
Quality & Technical Specifications
Architecture & Structure
Contemporary design with clean lines and high ceilings
Reinforced concrete structure with top-grade insulation
High-performance, energy-efficient façade systems
Interiors
Bonaldo bespoke furniture and Italian design finishes
Premium porcelain flooring (indoor & outdoor continuity)
Oversized double-glazed windows providing exceptional brightness
Kitchen & Bathrooms
Fully equipped open-plan designer kitchen
High-end integrated appliances
Luxurious bathroom fittings with walk-in showers & premium fixtures
Technology & Energy Efficiency
Full home automation system
Aerothermal heating & cooling
Underfloor heating throughout
Solar panels for optimal energy consumption
Electric blinds & smart lighting
Outdoor Living
Private pool with sunbathing deck
Mature landscaped gardens
Multiple covered & uncovered terraces for relaxation and dining
If you are seeking style, space, privacy, and innovative design — Villa Bonaldo represents one of the area’s finest opportunities.
We invite you to book a private viewing and discover perfection in every detail.
Specifications
Electricity
Water
Sewerage
Cable TV
Fiber optic
Irrigation system
Underfloor heating
Air conditioning
Marble
Ferestre Termopan
Storage space
Dressing room
WC Serviciu
Furnished kitchen
Equipped kitchen
Luxury furnished
Intercom
Courtyard
Garden
Outdoor pool
Ovidiu Pasare
+34665054008
Interested in this property ?

