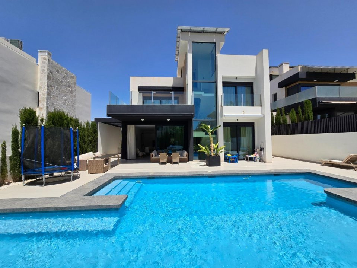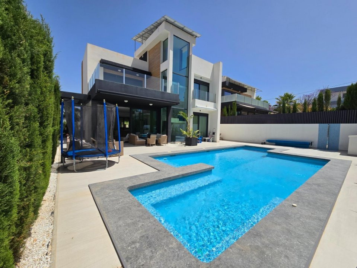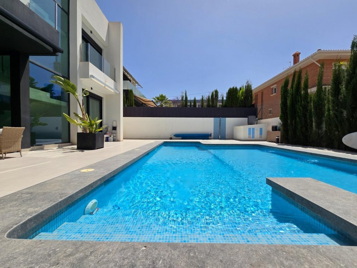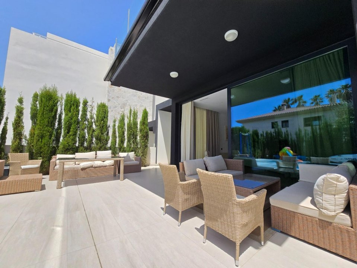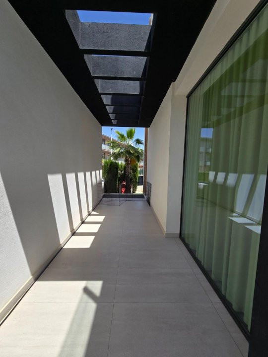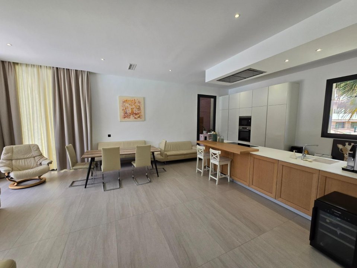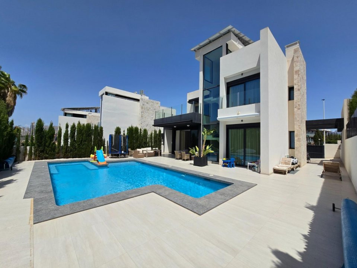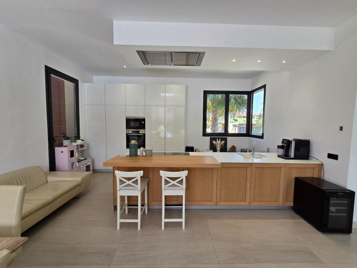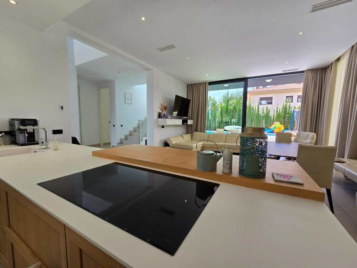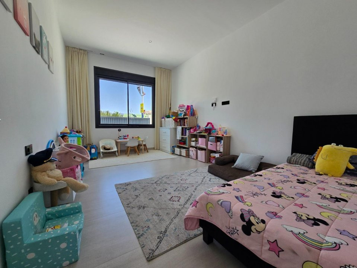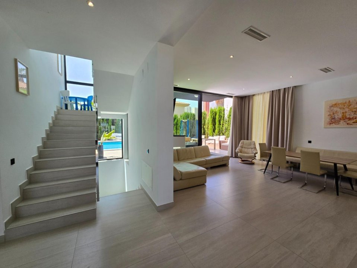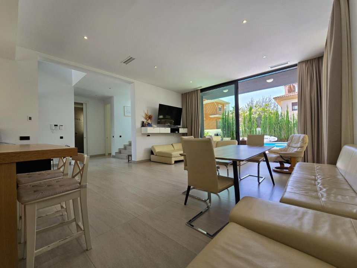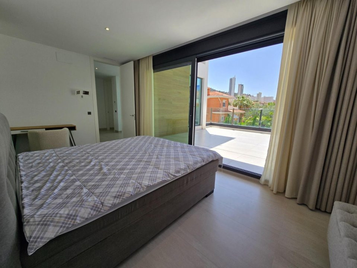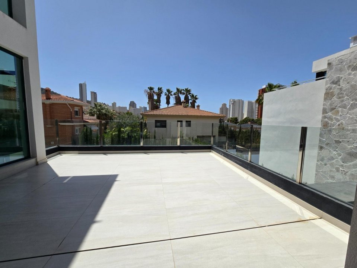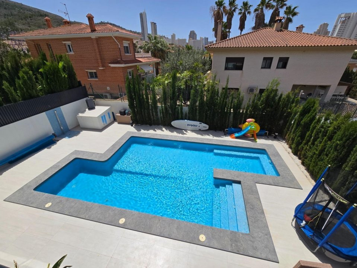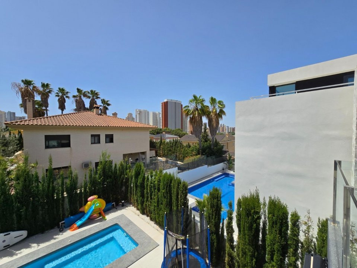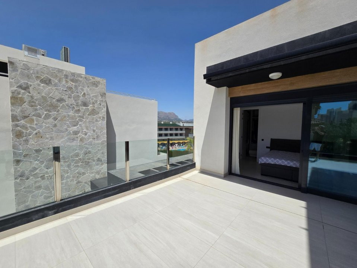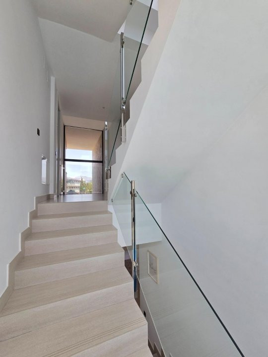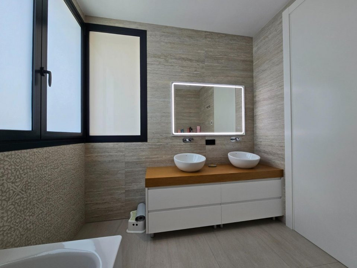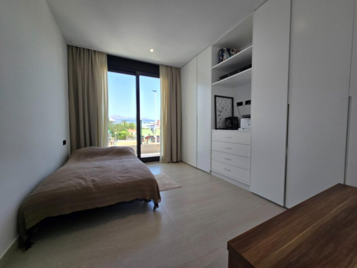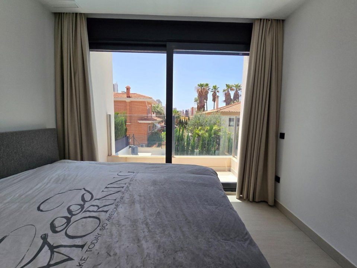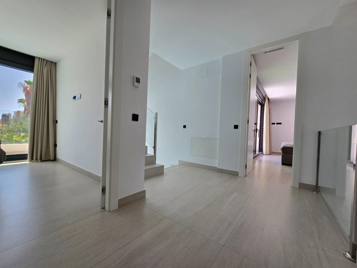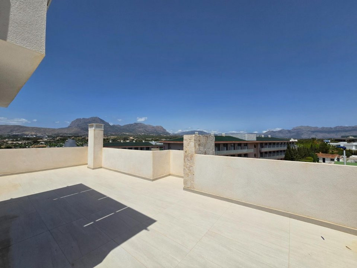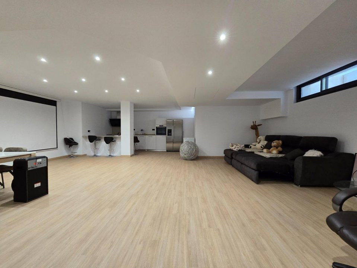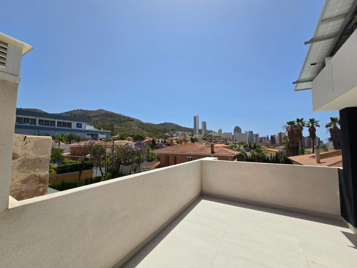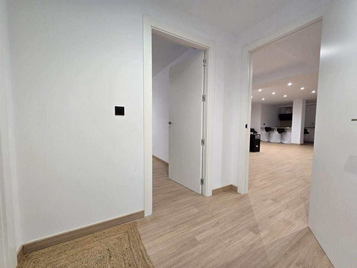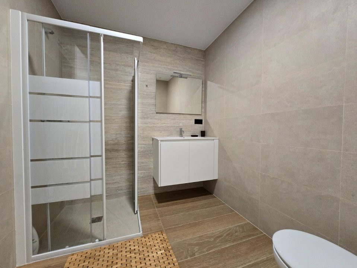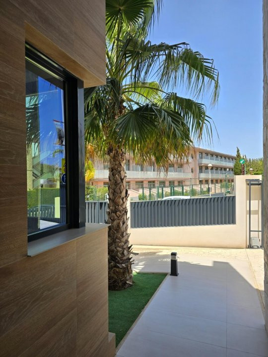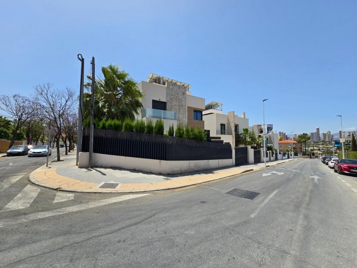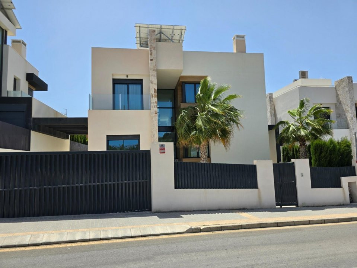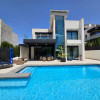
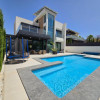
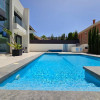
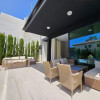
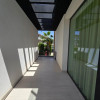
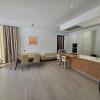
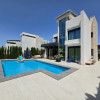
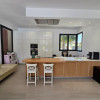
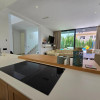
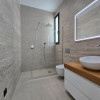
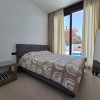
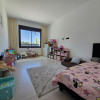
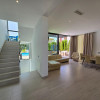
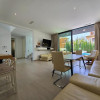

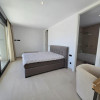
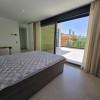
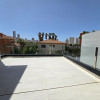
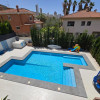
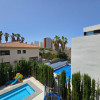
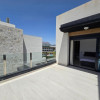
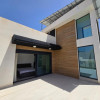
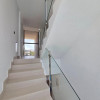
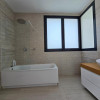
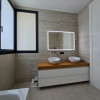
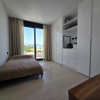
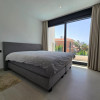
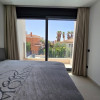
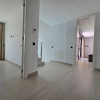
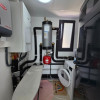
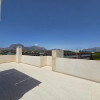
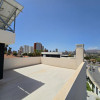
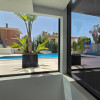
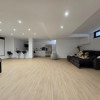
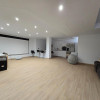
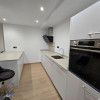
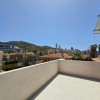
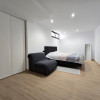
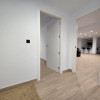
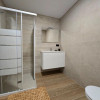
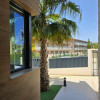
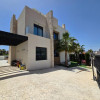
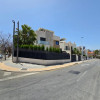
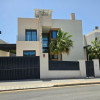
Modern Luxury Villa with Guest Level, Panoramic Terraces & Large Private Pool
Benidorm
1.149.000€
Bedrooms
6
Built year
2022
- ID:P996
- Rooms:8
- Bedrooms:6
- Area:409.00 mp
- Plot area:538.00 mp
- Kitchens:2
- Bathrooms:4
- Garages:1
- Built year:2022
Description
Discover the perfect balance of modern architecture, comfort, and Mediterranean lifestyle in this immaculate 6-bedroom luxury villa, built in 2022 and designed for those who value high-quality living near the coast. Offering 409 m² of refined interior space across 4 levels, the home stands on a 538 m² private plot, featuring generous outdoor leisure zones, a large swimming pool, and multiple sun-drenched terraces.
Whether as a full-time residence or a premium holiday retreat, this villa delivers space, versatility, and contemporary style — ideal for families, guests, and entertainment.
Location
📍 Prime residential setting offering peace and privacy
Close to international facilities, beaches, golf & services
Excellent access to transport networks and coastal hotspots
Property Highlights
6 Spacious bedrooms
4 Modern bathrooms
Fully equipped guest floor with independent living space
Seamless indoor–outdoor flow
Private swimming pool (62.35 m² water surface)
Pergola-covered private parking for 2 cars
Multiple panoramic terraces (covered & uncovered)
Excellent natural light from sunrise to sunset
Ready to move in — built with durable and modern materials
No renovation required
Quality & Design Specifications
Advanced structural integrity with contemporary finishes
High-end ceramic flooring throughout interior areas
Double-glazed exterior carpentry to enhance thermal & acoustic comfort
Modern kitchen integrated into open-plan living & dining
Premium sanitary ware and stylish bathroom design
Built-in wardrobes and dressing room in master suite
Pre-installations for comfort upgrades (heating or smart home — if applicable)
Exterior spaces landscaped with durable and low-maintenance solutions
Exterior pergolas for shade and entertainment
Secure perimeter fencing and private access
Detailed Building Distribution
Basement Level — 156.10 m²
Fully equipped independent area ideal for guests or leisure:
2 Bedrooms
Living room
Full bathroom
(Perfect for cinema room, gym or rental use)
Main Floor — 139.50 m² built
(118.90 m² enclosed + 20.60 m² covered terraces & porch)
Entrance porch & hall
Open-plan living–dining–kitchen
1 Bedroom + 1 Bathroom
Large covered terrace connected to pool area
Pergola-covered & open parking areas (62.10 m²)
First Floor — 97.40 m² built
3 Bedrooms
2 Bathrooms
Walk-in wardrobe (Master suite)
3 Open terraces with panoramic views
Rooftop Solarium Level — 16.90 m² built
Access tower with staircase
Installation area
Large rooftop solarium → perfect for chill-out lounge, jacuzzi or summer kitchen
Outdoor Living
Designer pool of 62.35 m² water surface
Spacious sunbathing areas
Pergola-covered BBQ zone (13.45 m²) — ideal for gatherings & summer dining
Private landscaped garden delivering privacy and elegance
This villa represents an outstanding opportunity to secure a contemporary home with exceptional functionality, space, and outdoor enjoyment — a perfect investment in comfort and lifestyle under the Mediterranean sun.
Read more
Whether as a full-time residence or a premium holiday retreat, this villa delivers space, versatility, and contemporary style — ideal for families, guests, and entertainment.
Location
📍 Prime residential setting offering peace and privacy
Close to international facilities, beaches, golf & services
Excellent access to transport networks and coastal hotspots
Property Highlights
6 Spacious bedrooms
4 Modern bathrooms
Fully equipped guest floor with independent living space
Seamless indoor–outdoor flow
Private swimming pool (62.35 m² water surface)
Pergola-covered private parking for 2 cars
Multiple panoramic terraces (covered & uncovered)
Excellent natural light from sunrise to sunset
Ready to move in — built with durable and modern materials
No renovation required
Quality & Design Specifications
Advanced structural integrity with contemporary finishes
High-end ceramic flooring throughout interior areas
Double-glazed exterior carpentry to enhance thermal & acoustic comfort
Modern kitchen integrated into open-plan living & dining
Premium sanitary ware and stylish bathroom design
Built-in wardrobes and dressing room in master suite
Pre-installations for comfort upgrades (heating or smart home — if applicable)
Exterior spaces landscaped with durable and low-maintenance solutions
Exterior pergolas for shade and entertainment
Secure perimeter fencing and private access
Detailed Building Distribution
Basement Level — 156.10 m²
Fully equipped independent area ideal for guests or leisure:
2 Bedrooms
Living room
Full bathroom
(Perfect for cinema room, gym or rental use)
Main Floor — 139.50 m² built
(118.90 m² enclosed + 20.60 m² covered terraces & porch)
Entrance porch & hall
Open-plan living–dining–kitchen
1 Bedroom + 1 Bathroom
Large covered terrace connected to pool area
Pergola-covered & open parking areas (62.10 m²)
First Floor — 97.40 m² built
3 Bedrooms
2 Bathrooms
Walk-in wardrobe (Master suite)
3 Open terraces with panoramic views
Rooftop Solarium Level — 16.90 m² built
Access tower with staircase
Installation area
Large rooftop solarium → perfect for chill-out lounge, jacuzzi or summer kitchen
Outdoor Living
Designer pool of 62.35 m² water surface
Spacious sunbathing areas
Pergola-covered BBQ zone (13.45 m²) — ideal for gatherings & summer dining
Private landscaped garden delivering privacy and elegance
This villa represents an outstanding opportunity to secure a contemporary home with exceptional functionality, space, and outdoor enjoyment — a perfect investment in comfort and lifestyle under the Mediterranean sun.
Specifications
Electricity
Water
Sewerage
Cable TV
Fiber optic
Storage space
Dressing room
Furnished kitchen
Equipped kitchen
Fully furnished
Courtyard
Garden
Outdoor pool
Ovidiu Pasare
+34665054008
Interested in this property ?

