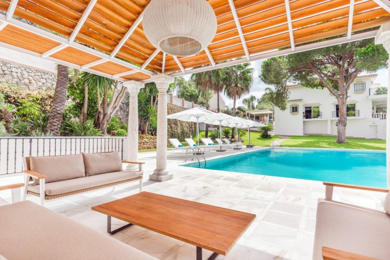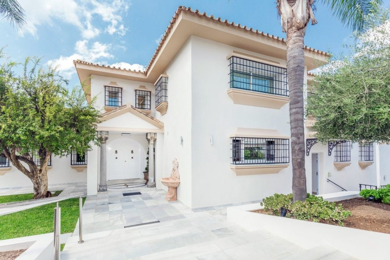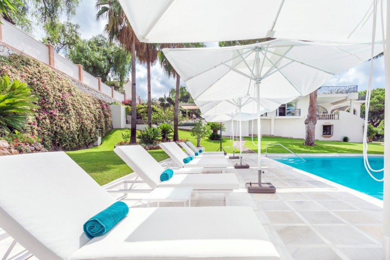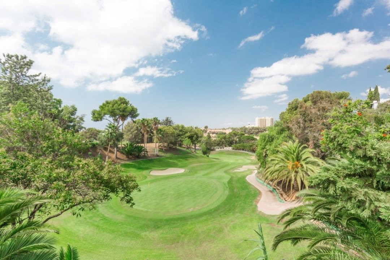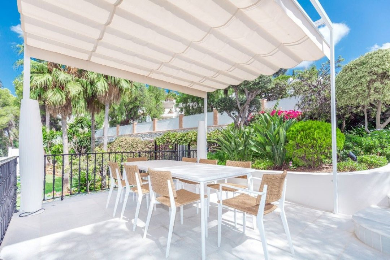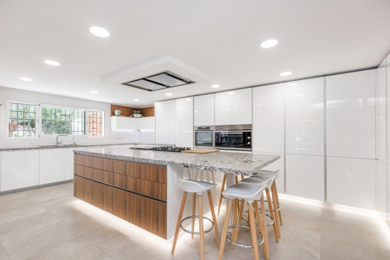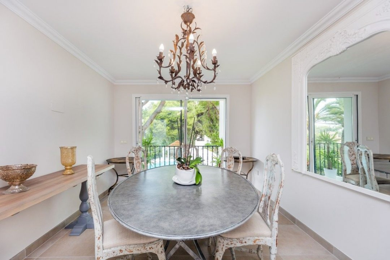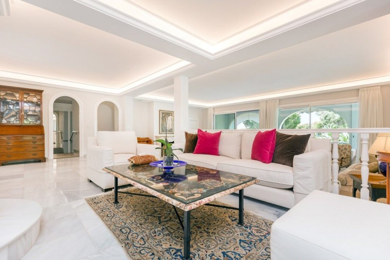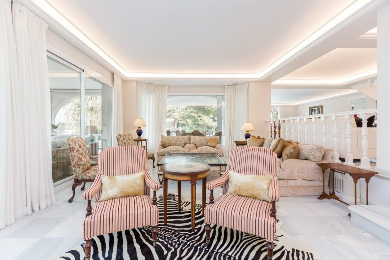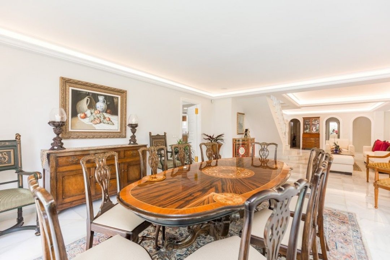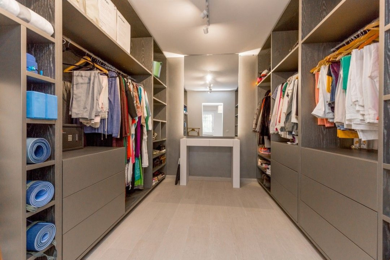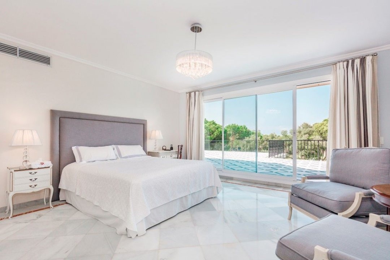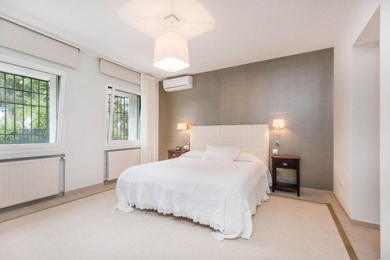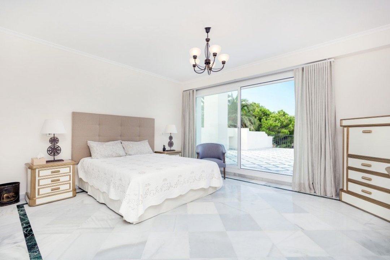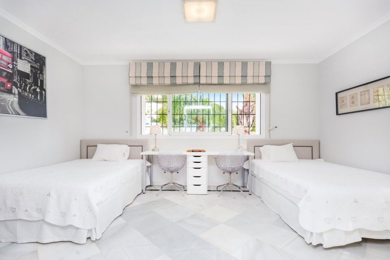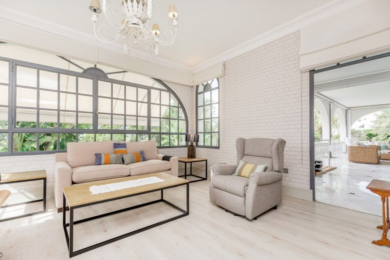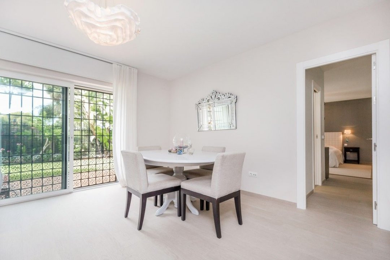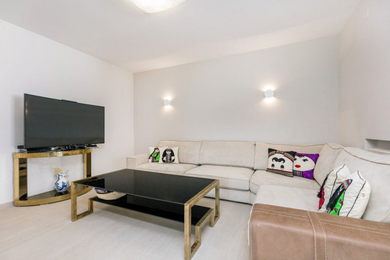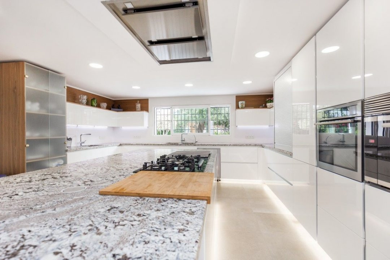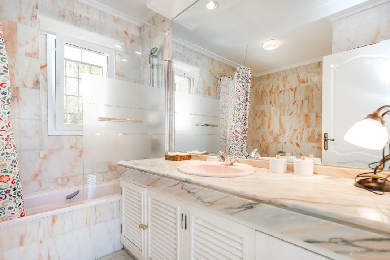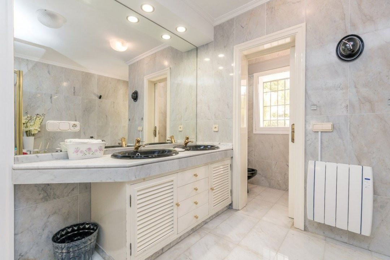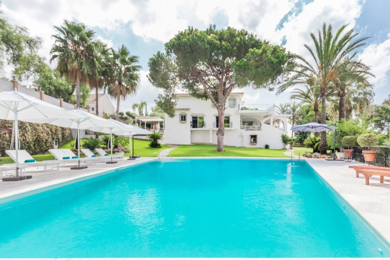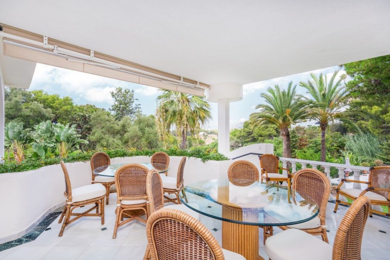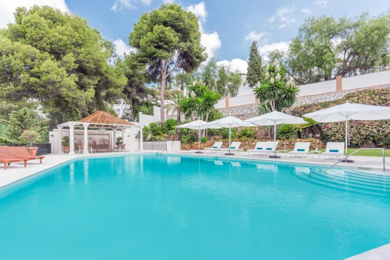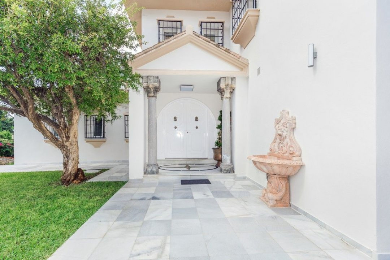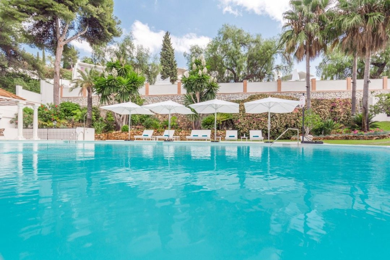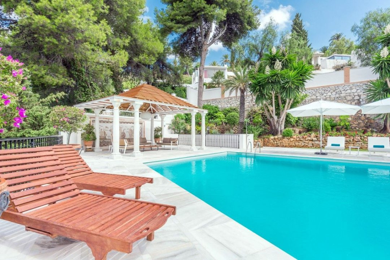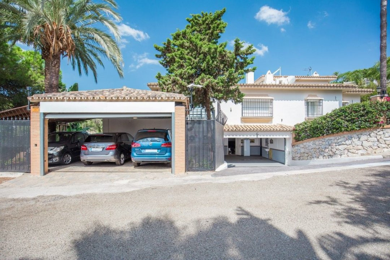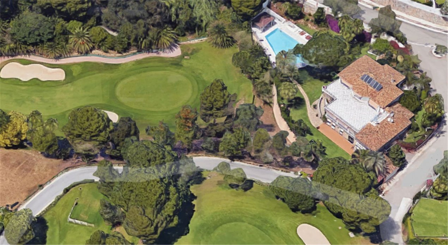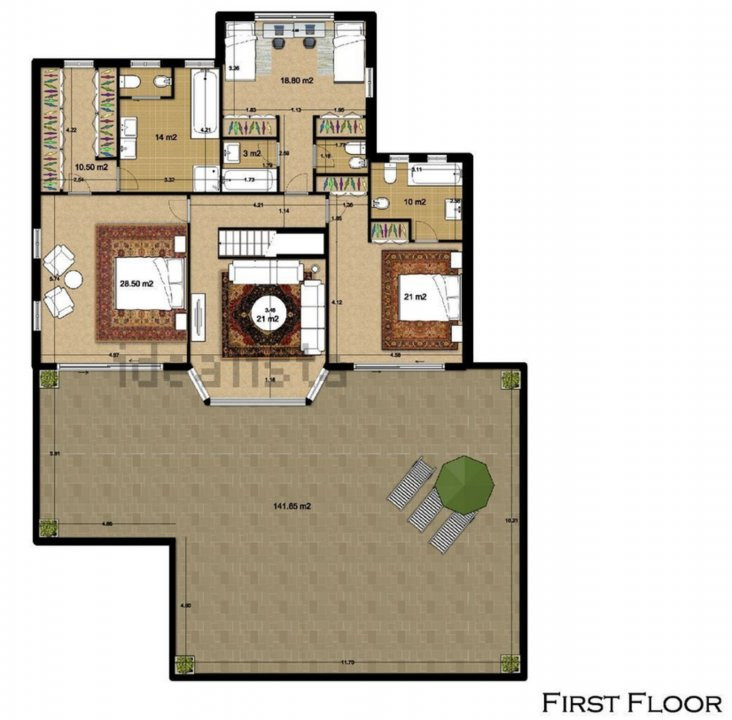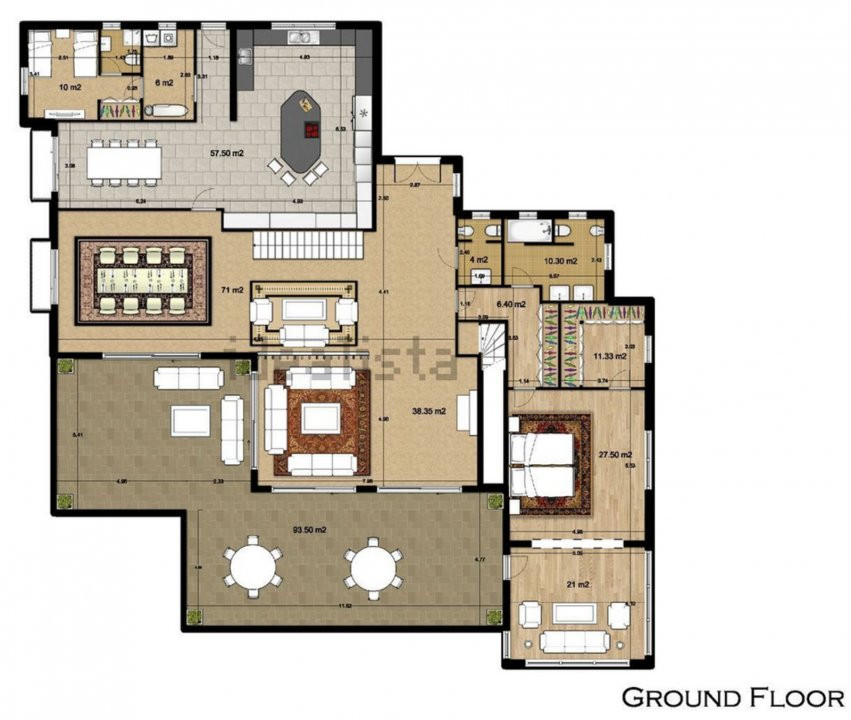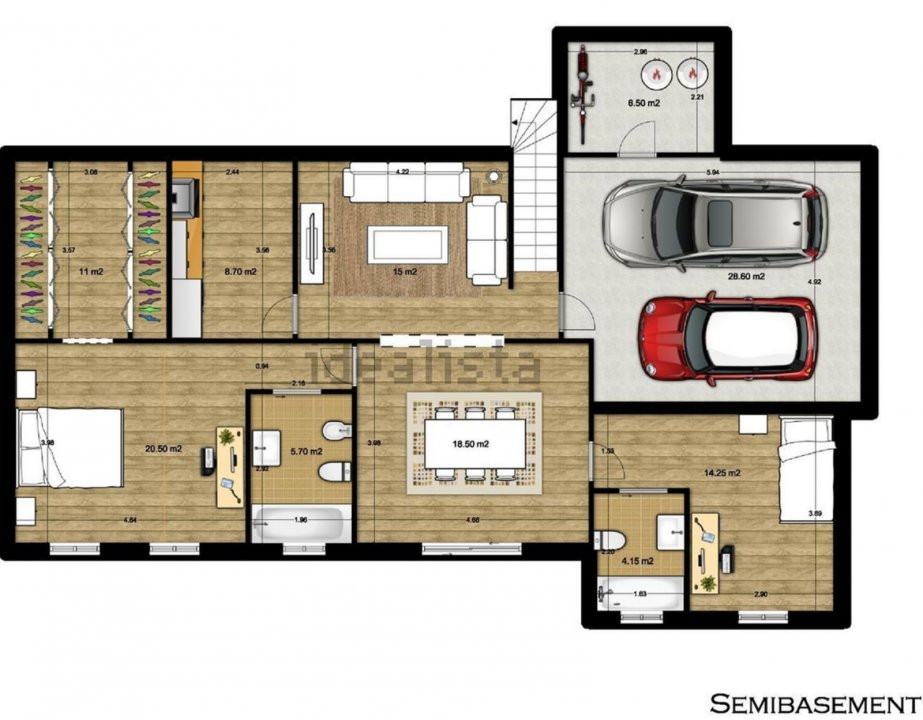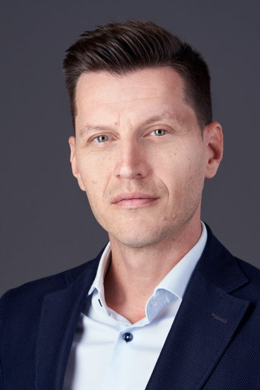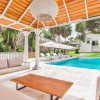
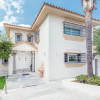
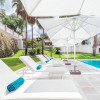
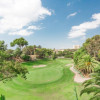
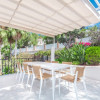
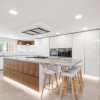
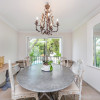

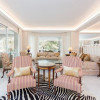
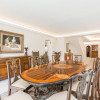
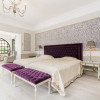
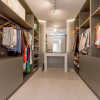
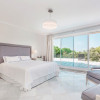
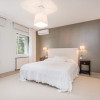
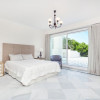
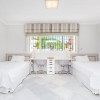
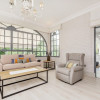
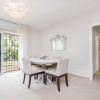
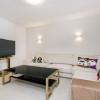
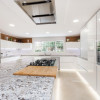
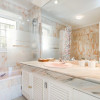
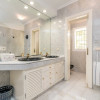
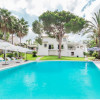
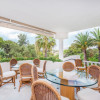
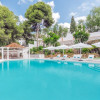
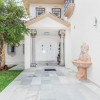
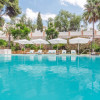
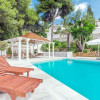
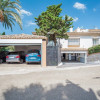

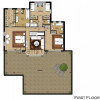
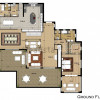
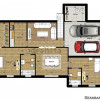
Elegant Frontline Golf Villa in Rio Real
Marbella
2.890.000€
Built area
1038 mp
Bedrooms
7
Built year
1973
- ID:P755
- Rooms:8
- Bedrooms:7
- Area:882.00 mp
- Terraces:135.00 mp
- Total area:1,017.00 mp
- Plot area:2307.00 mp
- Kitchens:1
- Bathrooms:7
- Parkings:3
- Built year:1973
Description
Discover this exceptional villa set on a stunning, expansive plot right on the frontline of the golf course in Rio Real, Marbella East—just a 5-minute drive from Marbella’s vibrant centre. With over 30 years of real estate expertise, I can confidently say this property embodies luxury and refined living.
Property Highlights:
Spacious Layout: Built over two levels plus a basement, the villa offers a bright, expansive ground floor featuring a stylish living room with multiple seating areas overlooking the lush garden and golf course.
Modern Kitchen & Dining: Enjoy a fully equipped, contemporary kitchen with an open dining area, perfect for entertaining.
Private Retreats: The ground floor also includes a generously sized en-suite bedroom, while upstairs you’ll find a master suite with an en-suite bathroom and walk-in wardrobe plus two additional en-suite bedrooms.
Separate Guest Apartment: The semi-basement hosts a self-contained guest apartment with its own living room, modern kitchen, and two en-suite bedrooms.
Versatile Basement: In addition to a 2-car garage and ample storage, the basement area can be transformed into a gym and spa for a wellness retreat at home.
Outdoor Elegance: A large west-facing terrace leads to a mature, landscaped garden featuring a private, heated swimming pool with new decking and pergola. An extra covered exterior garage provides parking for three more vehicles.
Prime Location: Set in the tranquil yet prestigious Rio Real community—renowned for its top-tier golf course designed by Javier Arana—this villa offers the perfect blend of peaceful living and convenient access to Marbella and Malaga Airport.
Quality Specifications:
Frontline Golf Views
Superior Construction & Modern Finishes
Excellent Condition & Meticulous Maintenance
Smart Utilities & Advanced Security Systems (Alarm, Air Conditioning, Double Glazing)
High-End Amenities: Covered terraces, fitted wardrobes, private garden, landscaped surroundings, and more.
Ideal for year-round living or luxurious holidays, this villa is a fantastic family home and a superb investment in one of Marbella’s most sought-after locales.
Read more
Property Highlights:
Spacious Layout: Built over two levels plus a basement, the villa offers a bright, expansive ground floor featuring a stylish living room with multiple seating areas overlooking the lush garden and golf course.
Modern Kitchen & Dining: Enjoy a fully equipped, contemporary kitchen with an open dining area, perfect for entertaining.
Private Retreats: The ground floor also includes a generously sized en-suite bedroom, while upstairs you’ll find a master suite with an en-suite bathroom and walk-in wardrobe plus two additional en-suite bedrooms.
Separate Guest Apartment: The semi-basement hosts a self-contained guest apartment with its own living room, modern kitchen, and two en-suite bedrooms.
Versatile Basement: In addition to a 2-car garage and ample storage, the basement area can be transformed into a gym and spa for a wellness retreat at home.
Outdoor Elegance: A large west-facing terrace leads to a mature, landscaped garden featuring a private, heated swimming pool with new decking and pergola. An extra covered exterior garage provides parking for three more vehicles.
Prime Location: Set in the tranquil yet prestigious Rio Real community—renowned for its top-tier golf course designed by Javier Arana—this villa offers the perfect blend of peaceful living and convenient access to Marbella and Malaga Airport.
Quality Specifications:
Frontline Golf Views
Superior Construction & Modern Finishes
Excellent Condition & Meticulous Maintenance
Smart Utilities & Advanced Security Systems (Alarm, Air Conditioning, Double Glazing)
High-End Amenities: Covered terraces, fitted wardrobes, private garden, landscaped surroundings, and more.
Ideal for year-round living or luxurious holidays, this villa is a fantastic family home and a superb investment in one of Marbella’s most sought-after locales.
Specifications
Electricity
Water
Sewerage
Cable TV
Fiber optic
Irrigation system
Air conditioning
Marble
Ferestre Termopan
Furnished kitchen
Equipped kitchen
Partially furnished
Intercom
Courtyard
Garden
Outdoor pool
Ovidiu Pasare
+34665054008
Interested in this property ?

