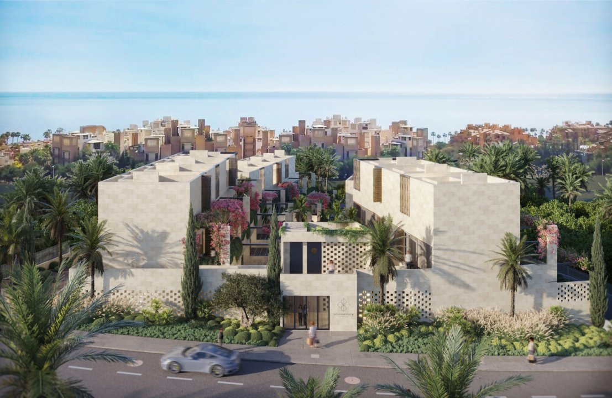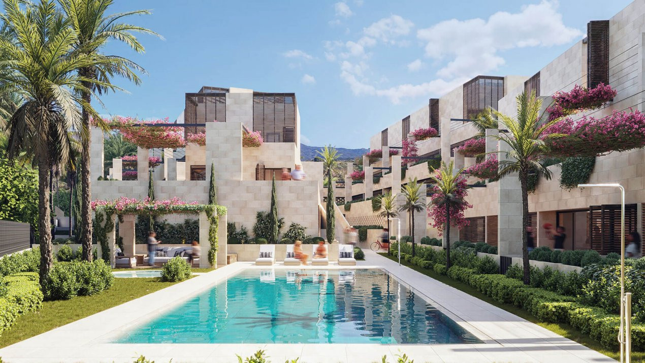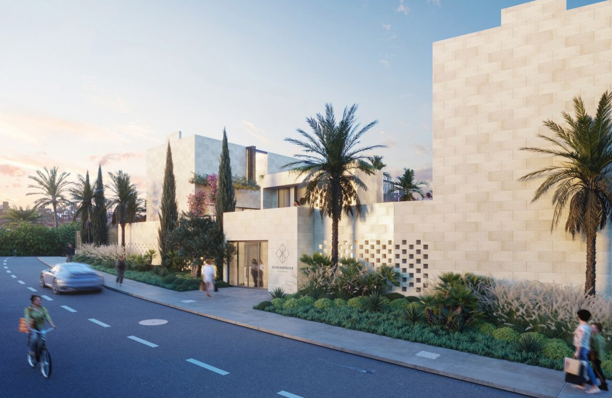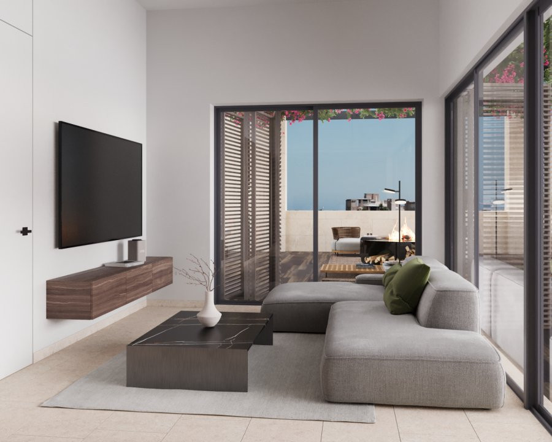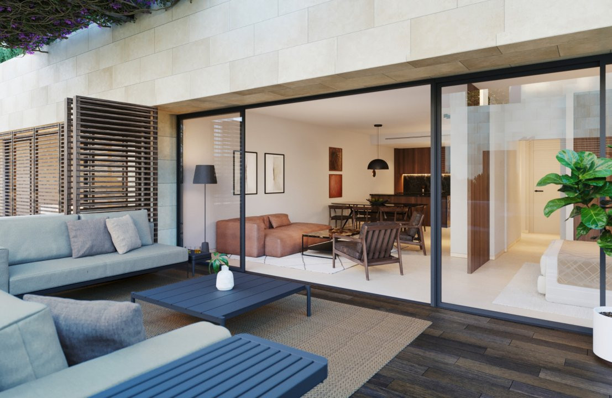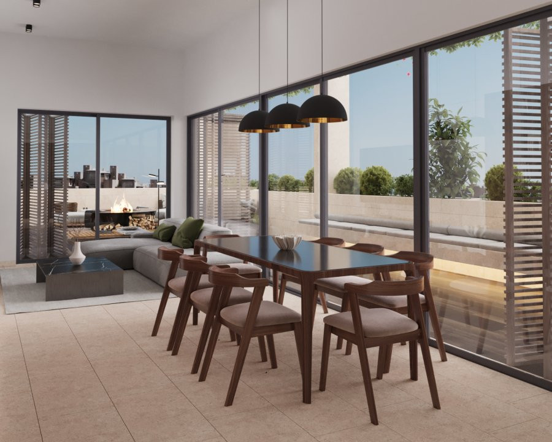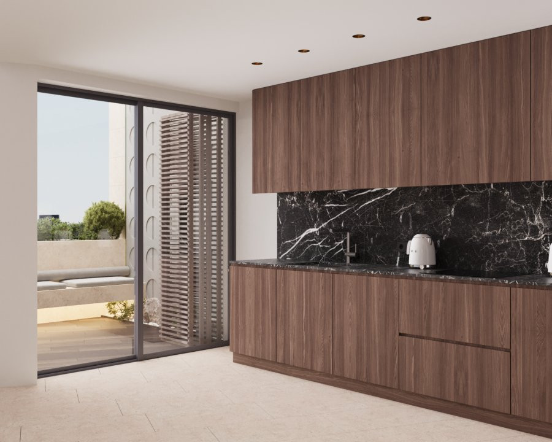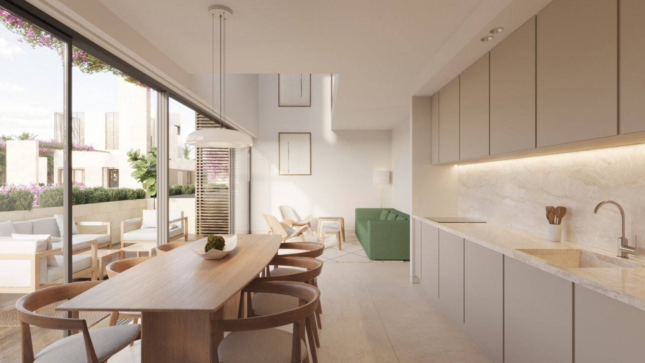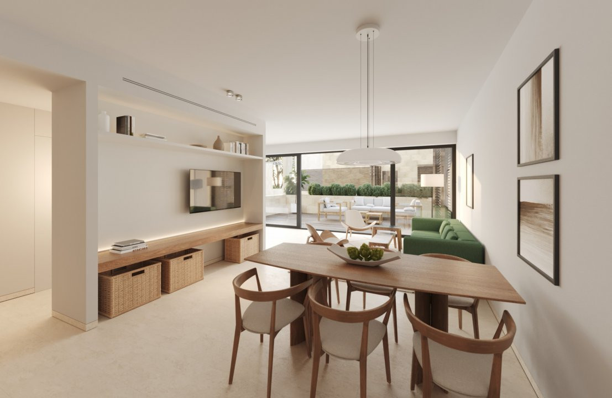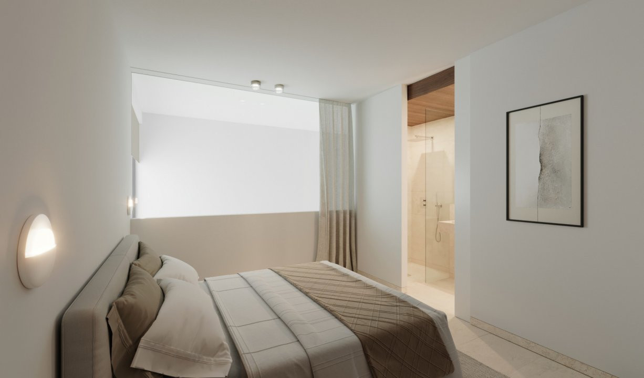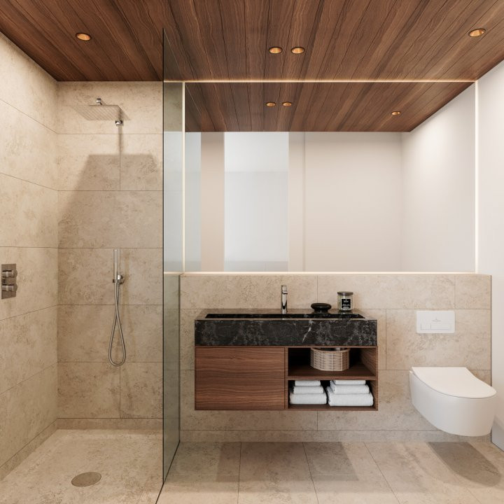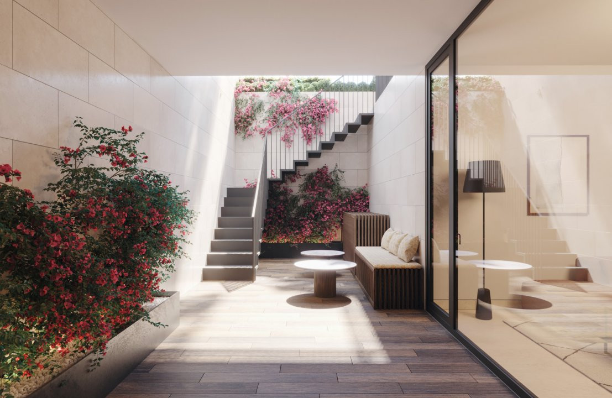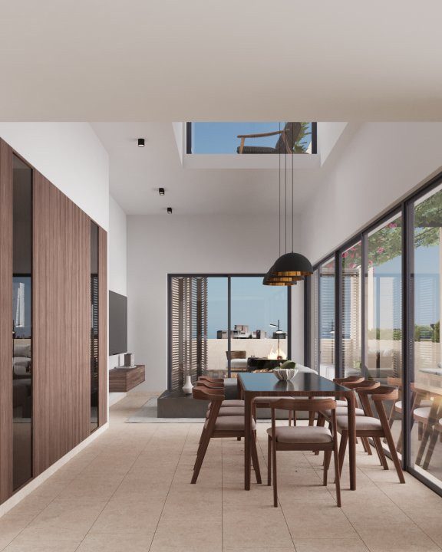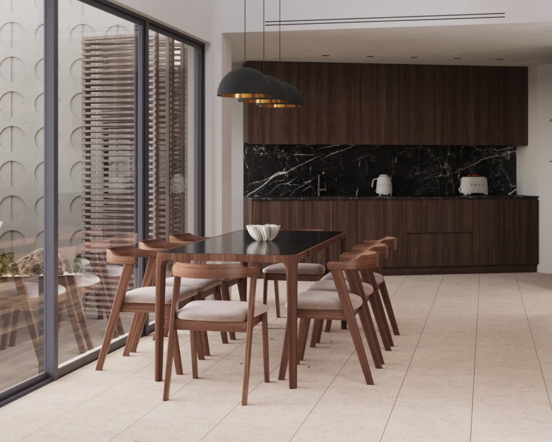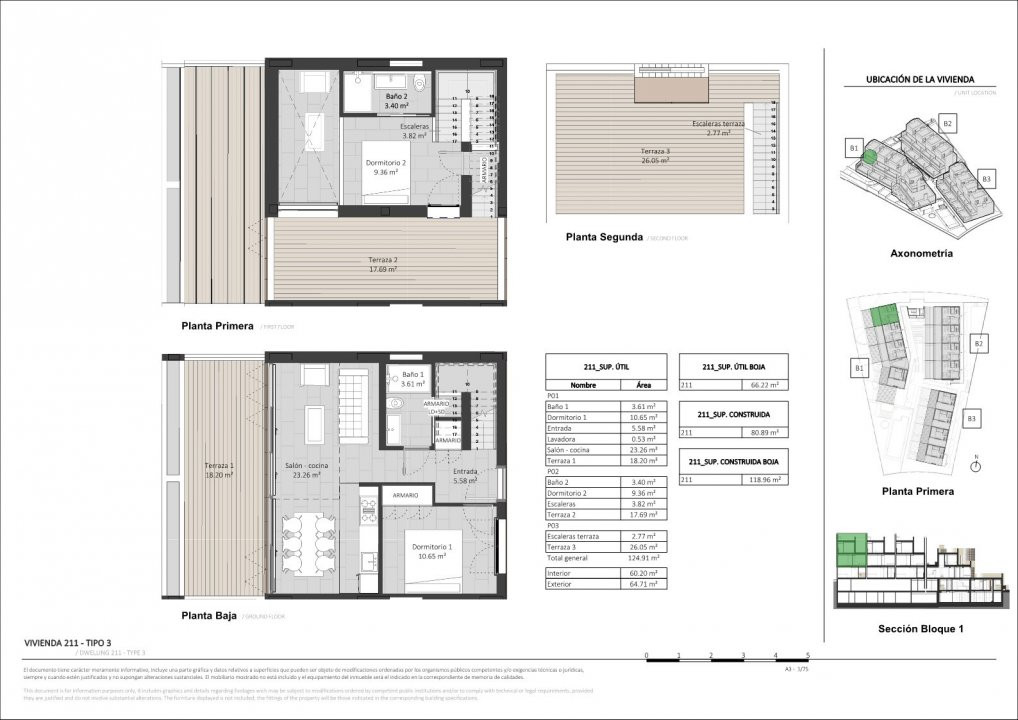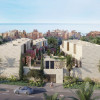
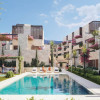
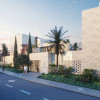
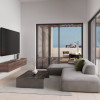
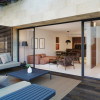
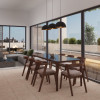
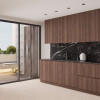
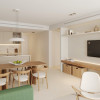

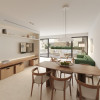
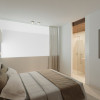
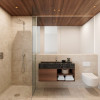
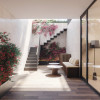
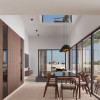
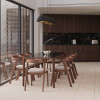
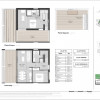
Duplex Penthouse in Bougainvillea Estepona Just 300m from the Beach
Estepona
614.000€
Built area
118.96 mp
Bedrooms
2
Floor
Floor 1
Built year
2027
- ID:P993
- Rooms:3
- Bedrooms:2
- Area:60.20 mp
- Terraces:64.71 mp
- Total area:124.91 mp
- Floor:Floor 1
- Kitchens:1
- Bathrooms:2
- Garages:1
- Built year:2027
Description
Where Mediterranean Elegance Meets Modern Comfort
Welcome to Bougainvillea Estepona, an exclusive community of just 25 boutique residences on the prestigious New Golden Mile. Located only 300 meters from the beach, this exceptional development offers sophisticated architecture, serene privacy, and an elevated coastal lifestyle.
Designed by Schiemann Weyers (Rotterdam) and OCWA Architects (Marbella), Bougainvillea reflects the charm of an Andalusian village while delivering contemporary luxuries and cutting-edge sustainability.
Sun-filled interiors, panoramic south-facing sea views, and thoughtfully curated materials create an environment where everyday life feels effortless, comfortable, and inspiring.
📍 Prime Estepona Location
300m from the beach
7-minute walk to oceanfront promenade
5 minutes to Estepona center & marina
10 minutes to Puerto Banús | 15 minutes to Marbella
40 minutes to Málaga & Gibraltar airports
Surrounded by golf courses, equestrian clubs, marinas, beach clubs, restaurants, and international schools.
✨ Property Highlights
2-bedroom residence in boutique community
South orientation with open sea views
Expansive terraces & optional rooftop solarium
Seamless indoor-outdoor living with full-height sliding doors
Moveable interior walls for flexible living spaces
Custom interior packages – Standard or Premium finishings
Underfloor heating throughout
Advanced climate control & smart home features
Fully furnished kitchens & laundry with ASKO premium appliances
Elegant Villeroy & Boch sanitaryware
Private spa, ocean-water pool, fully equipped gym
Gated community with key-card access & security booth
Building License: Yes
Estimated delivery: Q2 2027
Construction start: Q1 2025
Technical Specifications:
Structure & Foundation
Reinforced concrete structure with pillars, beams, and reticular slabs
Engineered for high load, pressure, and durability
Full compliance with Spanish building standards
Façade & Exterior Envelope
Ventilated façade system with natural stone finish
15cm perforated brick core + air chamber
Metal substructure with thermal & acoustic insulation
Customizable interior drywall finish (paint or tile)
Roofing
Inverted flat roof with thermal and waterproof layers
Finishes depending on area: stone, decking, green roof
Windows & Carpentry
High-performance thermal & acoustic insulated windows
Pre-frames with injected insulation + security locks
Sliding doors connecting living rooms to terraces
Interior Partitions
Sound-insulated brick walls between units
Internal metal-frame partitions with mineral wool & plasterboard
Doors & Cabinetry
Armored entrance door with peephole & optional smart lock
Internal doors with matte lacquer finish
Built-in modular wardrobes, lacquered finish
Flooring & Walls
Natural stone flooring throughout, incl. bathrooms & kitchens
Stone-finish shower tray + glass screen
Wooden decking on terraces
Wet rooms finished in white marble lime stucco
Heating, Cooling & DHW
Aerothermal system for heating & hot water
Underfloor heating throughout the home
Ducted AC integration in false ceiling
Kitchens & Bathrooms
Premium ASKO appliances (oven, hob, hood, fridge, dishwasher, washer, dryer)
Marine-limestone basin + premium mixer taps
Villeroy & Boch sanitaryware
Smart Home & Technology
Smart door access + Schneider switches
Basic climate automation + weather station integration
Optional full smart home security system
Exterior Design Features
Mediterranean shutters & Bougainvillea-covered lattices for shading
Architectural wood folding screens for natural ventilation
Optional Upgrades
Jacuzzi on terrace
Electric vehicle charging
Photovoltaic solar panels
Custom layout adaptations per unit type
Read more
Welcome to Bougainvillea Estepona, an exclusive community of just 25 boutique residences on the prestigious New Golden Mile. Located only 300 meters from the beach, this exceptional development offers sophisticated architecture, serene privacy, and an elevated coastal lifestyle.
Designed by Schiemann Weyers (Rotterdam) and OCWA Architects (Marbella), Bougainvillea reflects the charm of an Andalusian village while delivering contemporary luxuries and cutting-edge sustainability.
Sun-filled interiors, panoramic south-facing sea views, and thoughtfully curated materials create an environment where everyday life feels effortless, comfortable, and inspiring.
📍 Prime Estepona Location
300m from the beach
7-minute walk to oceanfront promenade
5 minutes to Estepona center & marina
10 minutes to Puerto Banús | 15 minutes to Marbella
40 minutes to Málaga & Gibraltar airports
Surrounded by golf courses, equestrian clubs, marinas, beach clubs, restaurants, and international schools.
✨ Property Highlights
2-bedroom residence in boutique community
South orientation with open sea views
Expansive terraces & optional rooftop solarium
Seamless indoor-outdoor living with full-height sliding doors
Moveable interior walls for flexible living spaces
Custom interior packages – Standard or Premium finishings
Underfloor heating throughout
Advanced climate control & smart home features
Fully furnished kitchens & laundry with ASKO premium appliances
Elegant Villeroy & Boch sanitaryware
Private spa, ocean-water pool, fully equipped gym
Gated community with key-card access & security booth
Building License: Yes
Estimated delivery: Q2 2027
Construction start: Q1 2025
Technical Specifications:
Structure & Foundation
Reinforced concrete structure with pillars, beams, and reticular slabs
Engineered for high load, pressure, and durability
Full compliance with Spanish building standards
Façade & Exterior Envelope
Ventilated façade system with natural stone finish
15cm perforated brick core + air chamber
Metal substructure with thermal & acoustic insulation
Customizable interior drywall finish (paint or tile)
Roofing
Inverted flat roof with thermal and waterproof layers
Finishes depending on area: stone, decking, green roof
Windows & Carpentry
High-performance thermal & acoustic insulated windows
Pre-frames with injected insulation + security locks
Sliding doors connecting living rooms to terraces
Interior Partitions
Sound-insulated brick walls between units
Internal metal-frame partitions with mineral wool & plasterboard
Doors & Cabinetry
Armored entrance door with peephole & optional smart lock
Internal doors with matte lacquer finish
Built-in modular wardrobes, lacquered finish
Flooring & Walls
Natural stone flooring throughout, incl. bathrooms & kitchens
Stone-finish shower tray + glass screen
Wooden decking on terraces
Wet rooms finished in white marble lime stucco
Heating, Cooling & DHW
Aerothermal system for heating & hot water
Underfloor heating throughout the home
Ducted AC integration in false ceiling
Kitchens & Bathrooms
Premium ASKO appliances (oven, hob, hood, fridge, dishwasher, washer, dryer)
Marine-limestone basin + premium mixer taps
Villeroy & Boch sanitaryware
Smart Home & Technology
Smart door access + Schneider switches
Basic climate automation + weather station integration
Optional full smart home security system
Exterior Design Features
Mediterranean shutters & Bougainvillea-covered lattices for shading
Architectural wood folding screens for natural ventilation
Optional Upgrades
Jacuzzi on terrace
Electric vehicle charging
Photovoltaic solar panels
Custom layout adaptations per unit type
Specifications
Electricity
Water
Sewerage
Cable TV
Fiber optic
Irrigation system
Underfloor heating
Air conditioning
Ferestre Termopan
Terrace
Basement storage room
Furnished kitchen
Equipped kitchen
Unfurnished
Video intercom
Leisure spaces
Common courtyard
Garden
Outdoor pool
Ovidiu Pasare
+34665054008
Interested in this property ?

